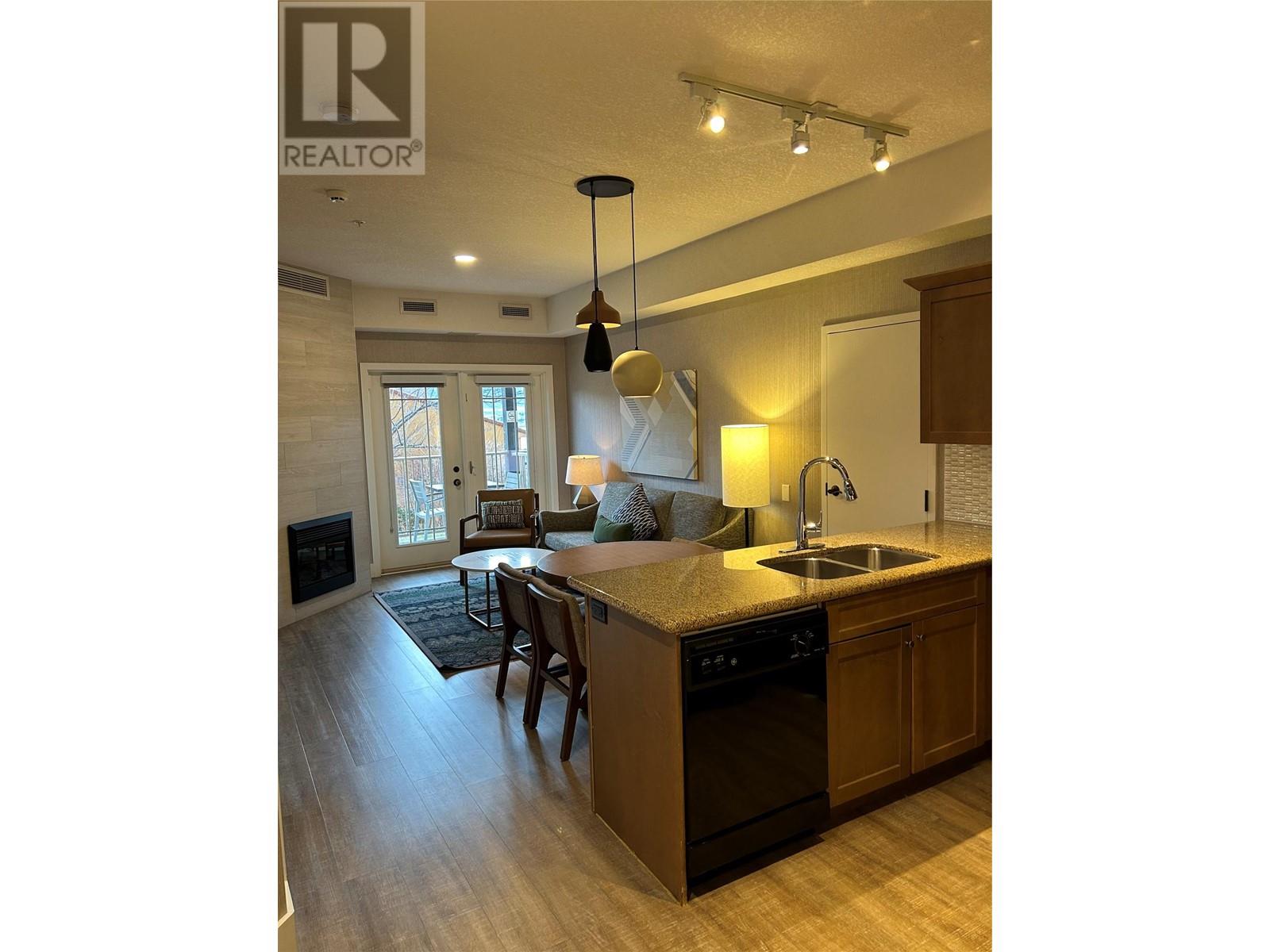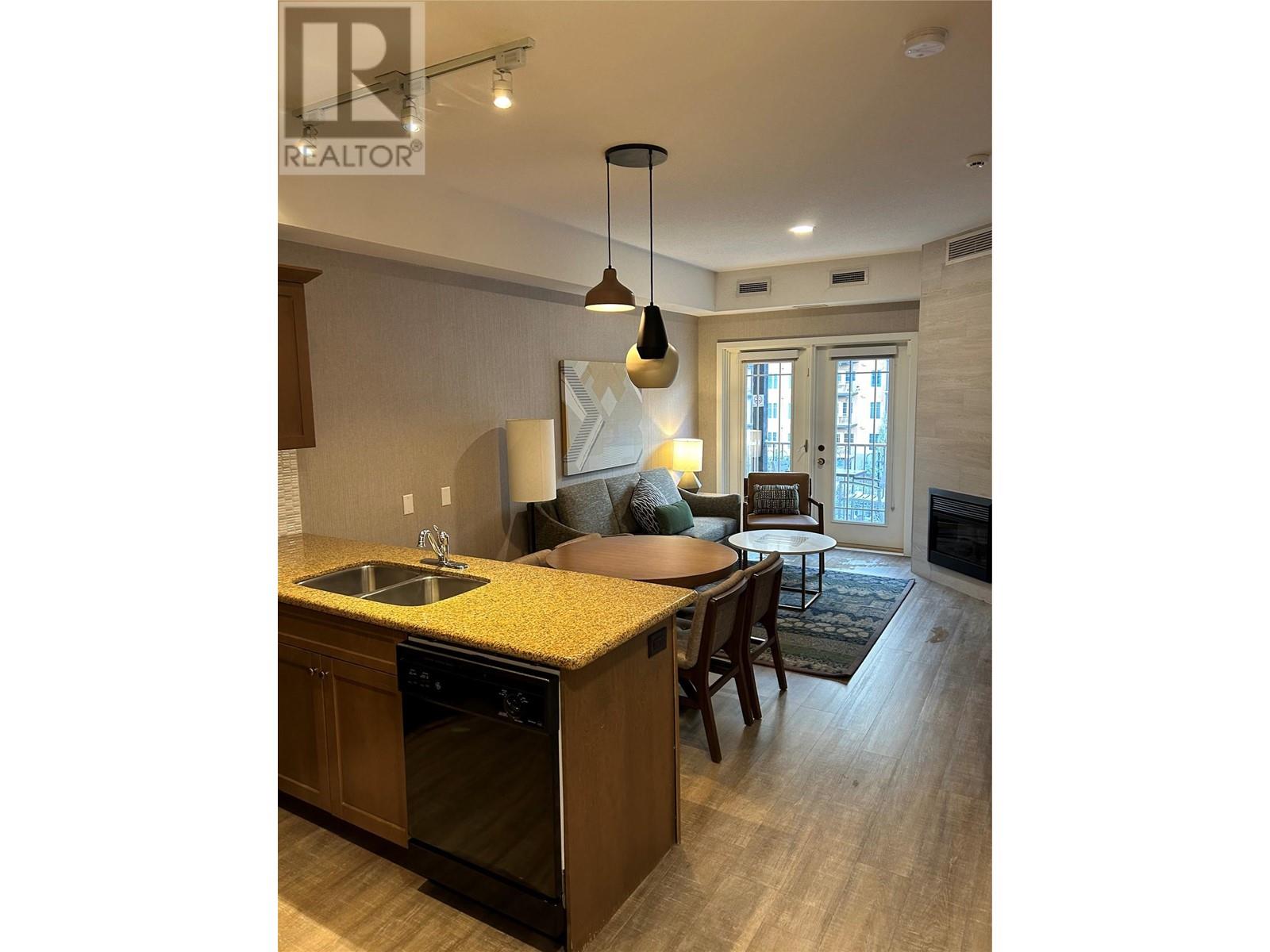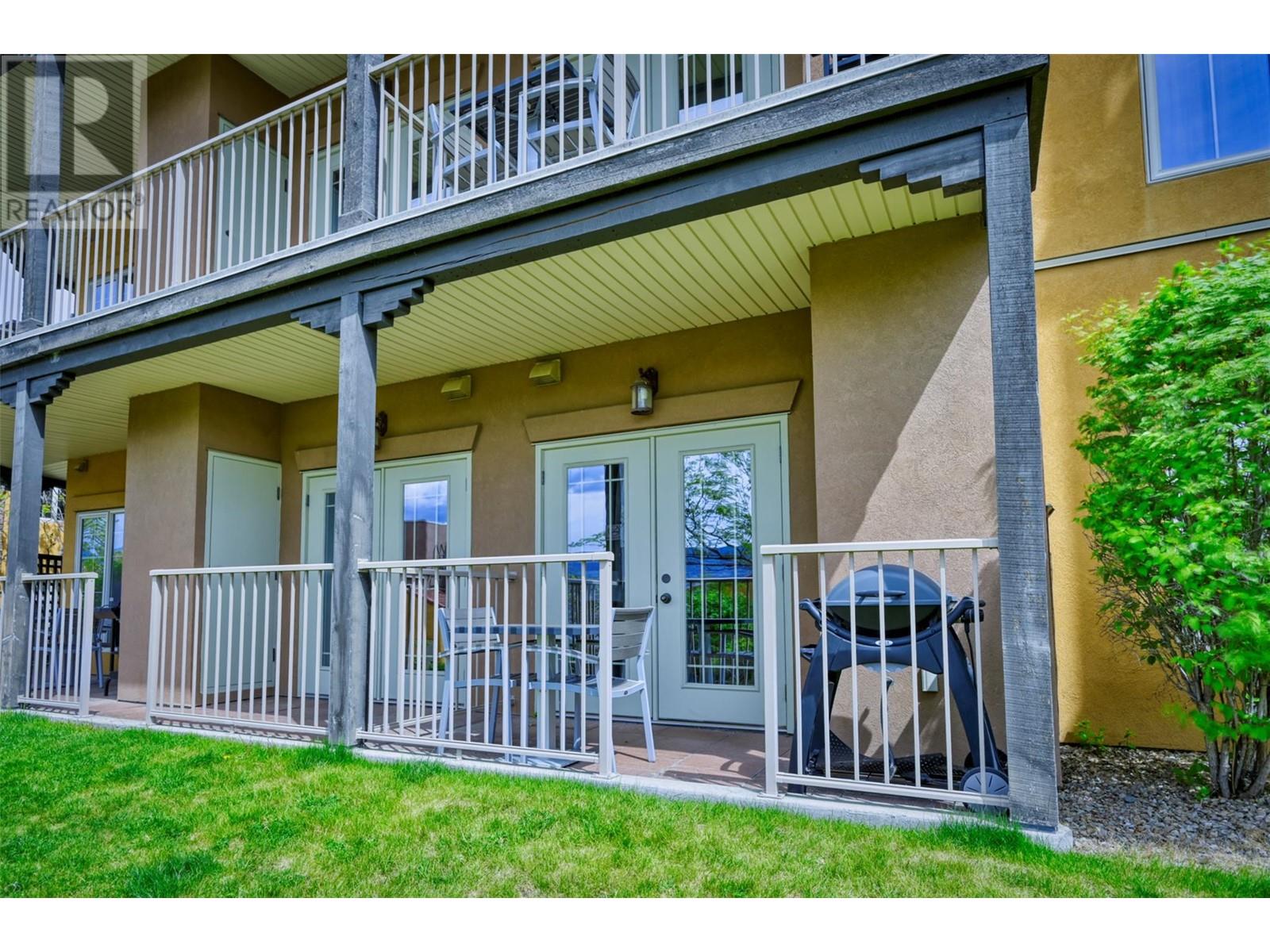- ©MLS 10327851
- Area 643 sq ft
- Bedrooms 1
- Bathrooms 1
- Parkings 1
Description
Newly renovated 3rd floor, full ownership 1 bdrm pet friendly suite located in the Sumac building facing east with views of the mountains & golf course at Desirable Spirit Ridge Resort & Spa. The suite offers an open floor plan, 1 bdrm with 1 King bed, stereo systems, u/g parkade, flat screen LCD TV in bdrm & living room. This suite comes fully furnished and equipped. HOA fees cover utilities, wifi, internet, cablevision & telephone. Enjoy yourself or put it in the rental pool & earn some revenue when not using it. Amenities include 2 pools, 2 hot tubs, waterslide, beach access, exercise room, steam room, 2 restaurants, bistro, winery, spa, cultural centre & walking trails. Property is not freehold strata, it is a pre-paid crown lease on native land with a Homeowners Association. Photo's are not of exact unit. HOA fees apply. (id:48970) Show More
Details
- Constructed Date: 2009
- Property Type: Recreational
- Type: Apartment
- Community: Spirit Ridge Resort & Spa
- Neighbourhood: Osoyoos Rural
- Pool Type: Outdoor pool
- Maintenance Fee: 774.43/Monthly
Ammenities + Nearby
- Sauna
- Golf Nearby
- Recreation
- Golf Nearby
- Recreation
Features
- See remarks
- Pets Allowed With Restrictions
- Mountain view
- Range
- Refrigerator
- Dishwasher
- Dryer
- Microwave
- Washer
- Central air conditioning
- See remarks
Rooms Details For 1200 RANCHER CREEK Road Unit# 342ABCD
| Type | Level | Dimension |
|---|---|---|
| Living room | Main level | 11'0'' x 9'0'' |
| Kitchen | Main level | 8'0'' x 7'0'' |
| 4pc Ensuite bath | Main level | Measurements not available |
| Dining room | Main level | 8'0'' x 6'0'' |
| Primary Bedroom | Main level | 12'0'' x 8'0'' |
Location
Similar Properties
For Sale
$ 35,900 $ 61 / Sq. Ft.

- 10307021 ©MLS
- 1 Bedroom
- 1 Bathroom
For Sale
$ 144,900 $ 246 / Sq. Ft.

- 10303912 ©MLS
- 1 Bedroom
- 1 Bathroom
For Sale
$ 39,000 $ 66 / Sq. Ft.

- 10313135 ©MLS
- 1 Bedroom
- 1 Bathroom


This REALTOR.ca listing content is owned and licensed by REALTOR® members of The Canadian Real Estate Association
Data provided by: Okanagan-Mainline Real Estate Board




