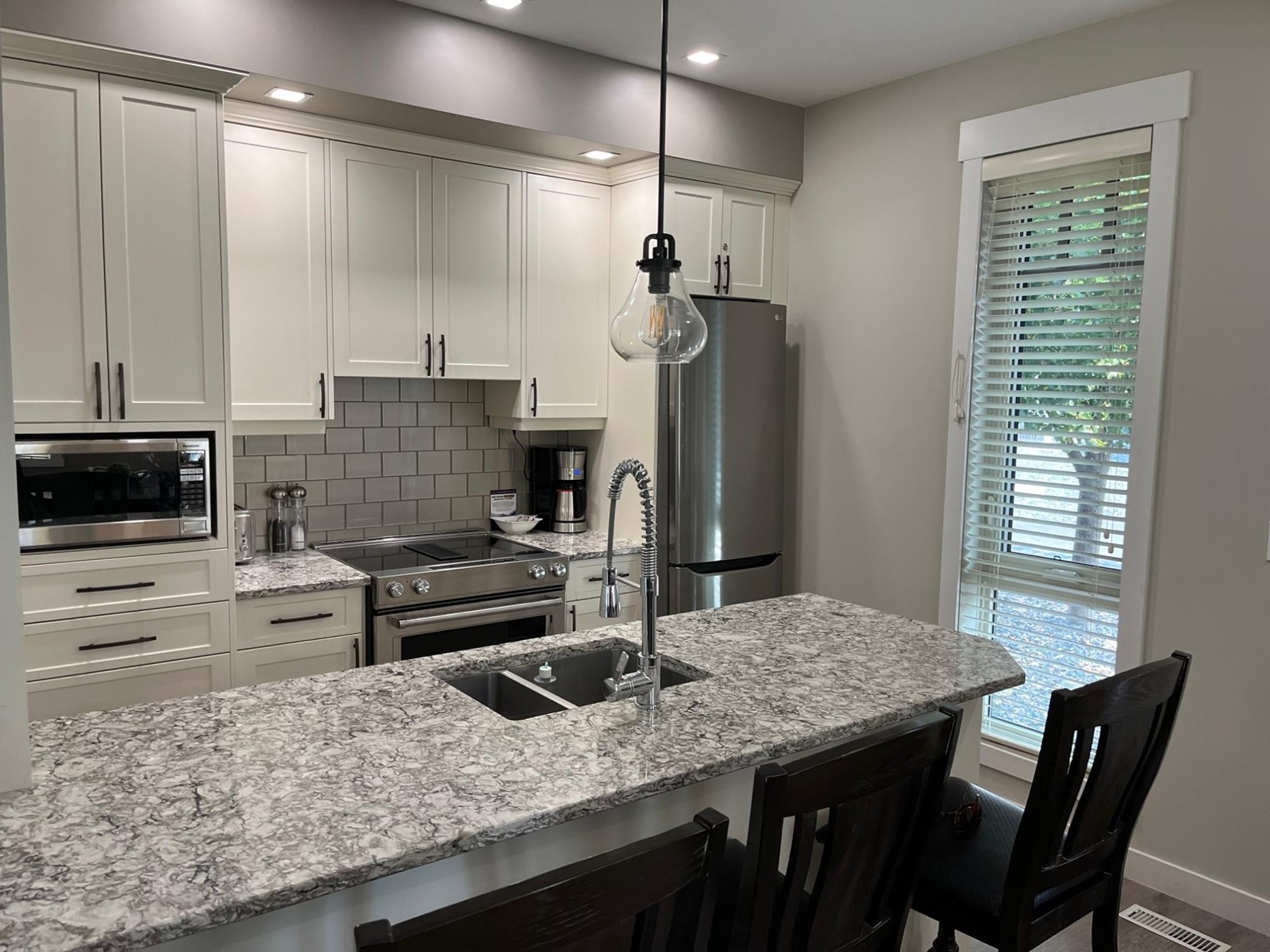- ©MLS 2479905
- Area 1208 sq ft
- Bedrooms 2
- Bathrooms 2
Description
Welcome to 1208 - 4884 Stanley Street, here on the second floor on the sunniest side of The Pinewood development (Phase 1 East). Discover a blend of comfort and convenience, waiting to make your mountain dreams a reality! This charming unit comes fully furnished and features in-suite laundry and an airy, open-plan concept. It has two sunny South-facing bedrooms, each with generous walk-in closets, and two full bathrooms, one ensuite to the primary bedroom. The flexible den space could become a third bedroom, an office space or a family room for watching your favorite movies - just provide the popcorn! The spacious, open concept living area boasts a cozy propane fireplace with slate surround, perfect for those snowy winter evenings after a day on the slopes. Sliding doors open out onto a south-facing balcony, just the spot to soak up the sun and relax after a day hiking the local trails, and enjoy a barbecue that comes complete with propane hook-up. Other Pinewood benefits include secure lobby entrance, underground parking and a storage locker for your toys. Located in the heart of Radium, you will be perfectly positioned to enjoy the best that the Village has to offer - hiking and biking trails, easy access to skiing and golf, and stores and restaurants to explore. The joys of mountain life are waiting for you - call your agent now! (id:48970) Show More
Details
- Constructed Date: 2008
- Property Type: Single Family
- Type: Apartment
- Construction Material: Unknown
- Community: Radium Hot Springs
- Maintenance Fee: 464.69/Monthly
Features
- Balcony
- Rent With Restrictions
- Pets Allowed With Restrictions
- Dryer
- Microwave
- Refrigerator
- Washer
- Stove
- Window Coverings
- Dishwasher
- Wall unit
- Electric baseboard units
Rooms Details For 1208 - 4884 STANLEY STREET
| Type | Level | Dimension |
|---|---|---|
| Kitchen | Main level | 10'7 x 9'4 |
| Living room | Main level | 11'8 x 13'3 |
| Dining room | Main level | 10 x 13'3 |
| Primary Bedroom | Main level | 20'3 x 10'9 |
| Ensuite | Main level | Measurements not available |
| Bedroom | Main level | 17 x 9'9 |
| Full bathroom | Main level | Measurements not available |
| Den | Main level | 9'6 x 10'9 |
| Foyer | Main level | 12'4 x 4 |
| Laundry room | Main level | 7'10 x 6'10 |
Location
Similar Properties
For Sale
$ 339,900 $ 250 / Sq. Ft.

- 2479406 ©MLS
- 2 Bedroom
- 2 Bathroom
For Sale
$ 358,500 $ 390 / Sq. Ft.

- 2478772 ©MLS
- 2 Bedroom
- 2 Bathroom
For Sale
$ 435,000 $ 412 / Sq. Ft.

- 2478013 ©MLS
- 2 Bedroom
- 2 Bathroom


This REALTOR.ca listing content is owned and licensed by REALTOR® members of The Canadian Real Estate Association
Data provided by: Kootenay Real Estate Board




