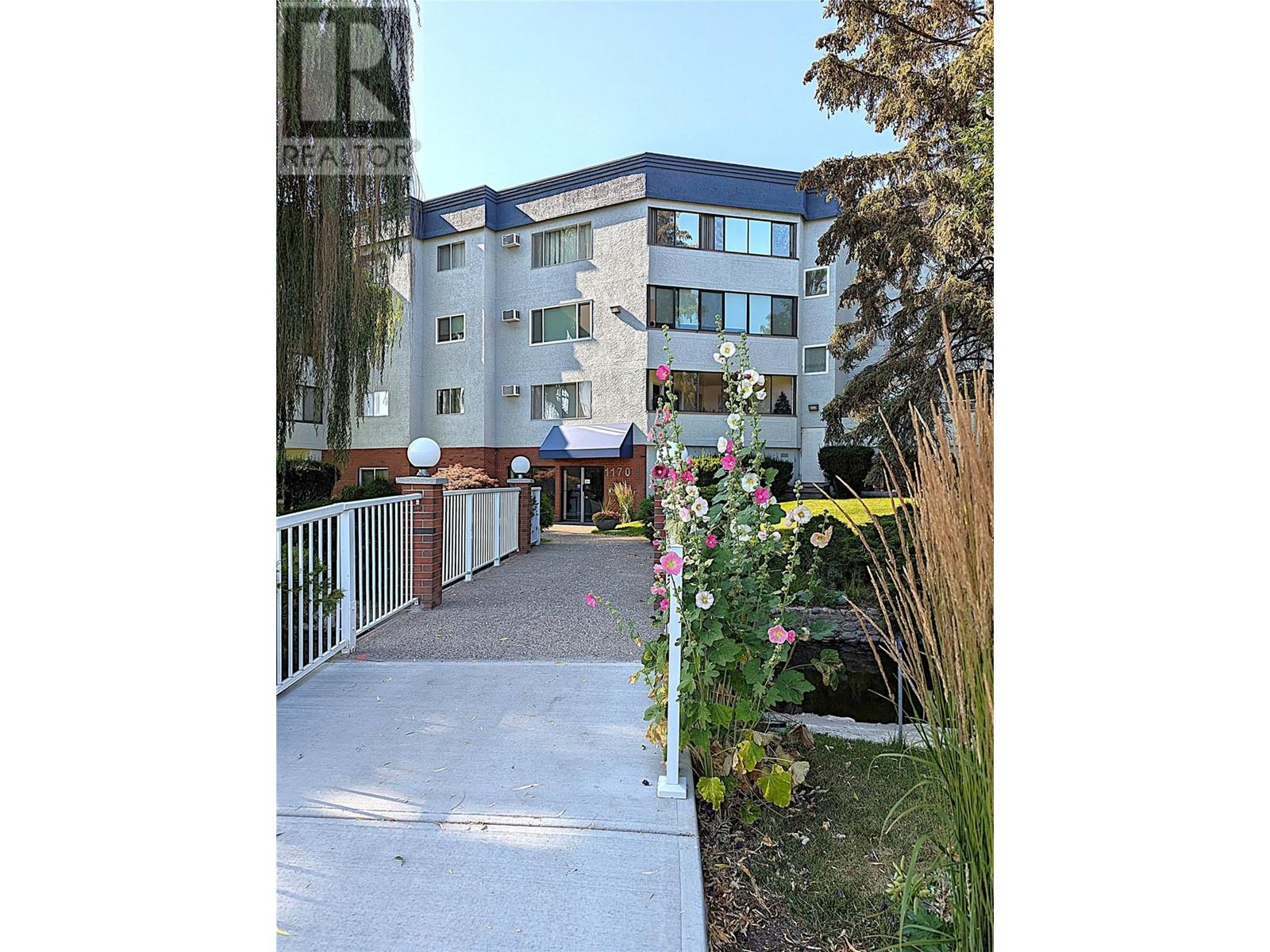- ©MLS 10317078
- Area 1470 sq ft
- Bedrooms 2
- Bathrooms 2
- Parkings 1
Description
Charming one-level townhome in a quiet cul de sac yet minutes to all amenities. Inside, you will find 2 large bedrooms plus a den, with the primary bedroom featuring a convenient 3-piece ensuite. There's also a comfy guest bedroom and a nearby 4-piece bathroom. The home boasts all-new carpets along with tile and hardwood floors. The kitchen has all brand new appliances and opens to a private patio overlooking green space—a great spot for relaxing or dining outdoors. A dedicated laundry room with washer, dryer, and built-in cabinets adds practicality. Plus, there's a full-size crawl space perfect for storage, ensuring ample room for all your belongings. The open-concept living area includes a cozy gas fireplace and a dining room, perfect for hosting friends or simply unwinding. Enjoy easy, low-maintenance living in a vibrant community, just 10 minutes from downtown and a short walk to Landmark District and Capri Centre. Discover the convenience and comfort of this townhome, offering a relaxed 55+ lifestyle with easy access to all amenities. No pets allowed as per strata bylaw. (id:48970) Show More
Details
- Constructed Date: 1988
- Property Type: Single Family
- Type: Row / Townhouse
- Community: Springbrook Gardens
- Neighbourhood: Kelowna South
- Maintenance Fee: 555.16/Monthly
Features
- Balcony
- Pets not Allowed
- Seniors Oriented
- Refrigerator
- Dishwasher
- Dryer
- Range - Electric
- Freezer
- Microwave
- Washer
- Central air conditioning
- Forced air
Rooms Details For 1209 Brookside Avenue Unit# 3
| Type | Level | Dimension |
|---|---|---|
| Primary Bedroom | Main level | 15'4'' x 13'8'' |
| Living room | Main level | 19'4'' x 18'1'' |
| Laundry room | Main level | 11'8'' x 6'2'' |
| Kitchen | Main level | 11'9'' x 10'1'' |
| Dining room | Main level | 11'11'' x 8'5'' |
| Bedroom | Main level | 11'9'' x 9'5'' |
| Den | Main level | 11'8'' x 10'8'' |
| 4pc Bathroom | Main level | 4'11'' x 7'7'' |
| 3pc Ensuite bath | Main level | 6'7'' x 10'6'' |
Location
Similar Properties
For Sale
$ 318,000 $ 290 / Sq. Ft.

- 10318583 ©MLS
- 2 Bedroom
- 2 Bathroom
For Sale
$ 299,000 $ 282 / Sq. Ft.

- 10319885 ©MLS
- 2 Bedroom
- 2 Bathroom
For Sale
$ 309,000 $ 287 / Sq. Ft.

- 10319226 ©MLS
- 2 Bedroom
- 2 Bathroom


This REALTOR.ca listing content is owned and licensed by REALTOR® members of The Canadian Real Estate Association
Data provided by: Okanagan-Mainline Real Estate Board




