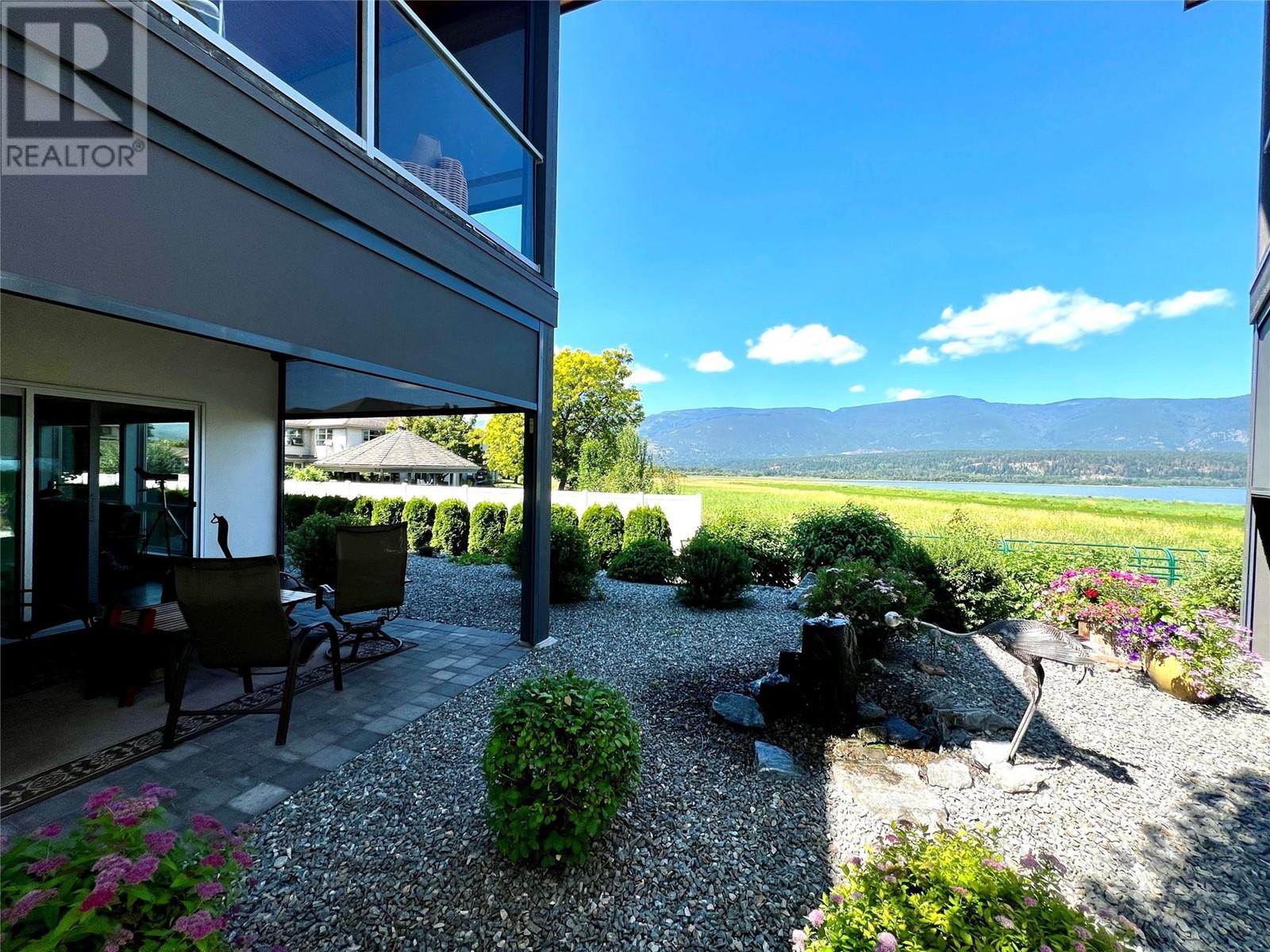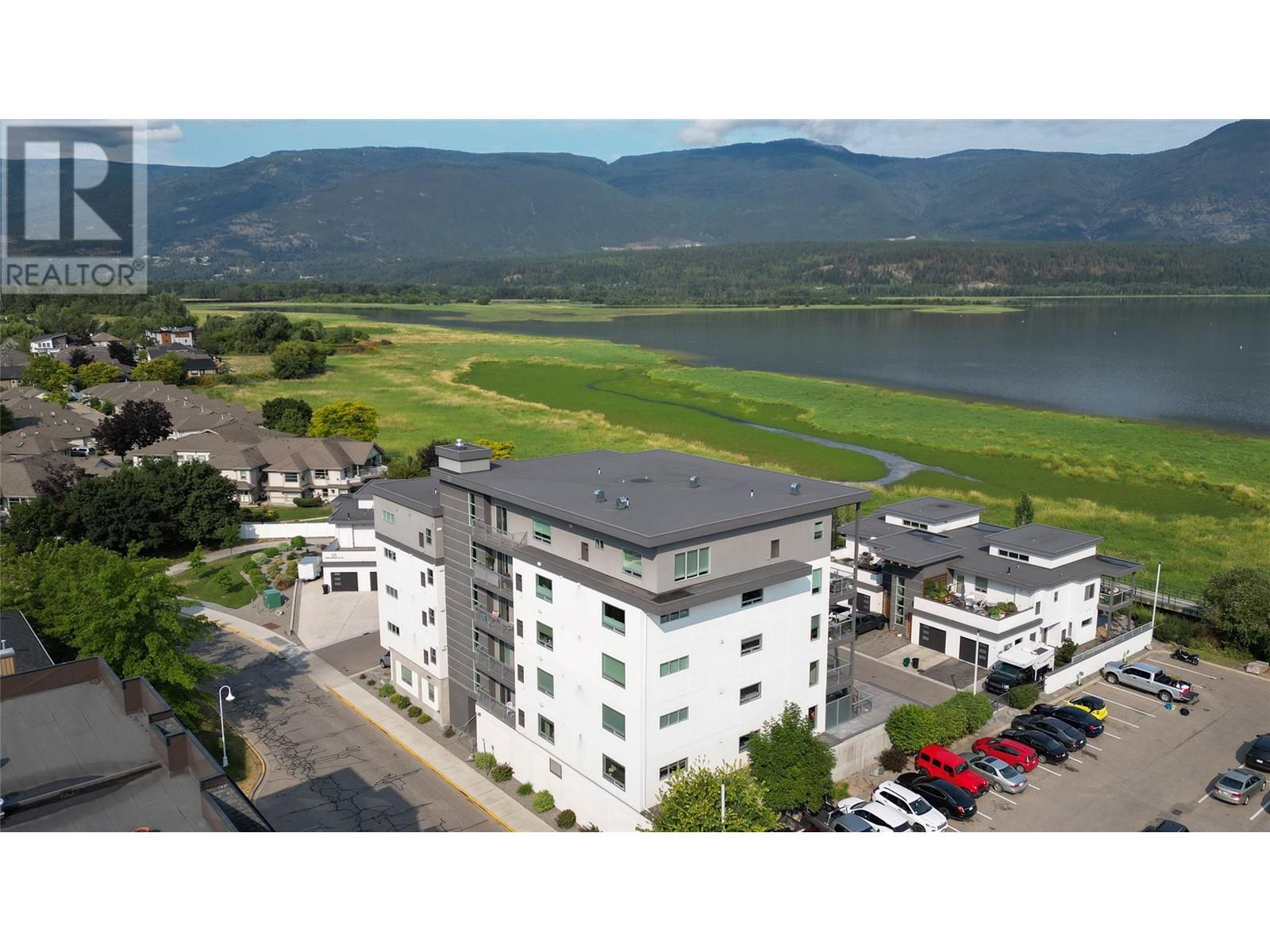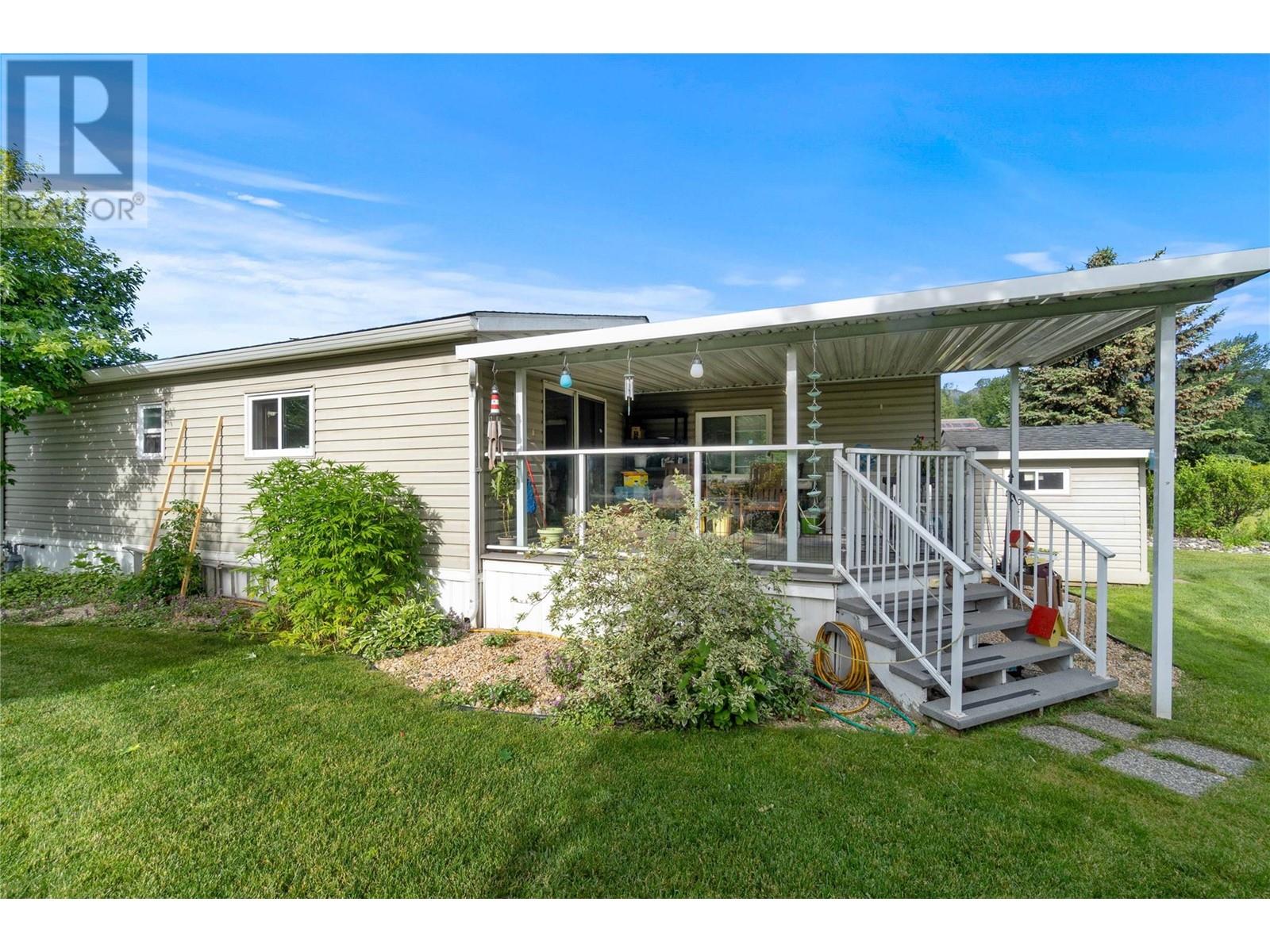- ©MLS 10323480
- Area 1648 sq ft
- Bedrooms 2
- Bathrooms 2
- Parkings 3
Description
This stunning 2018-built lakeside townhome is a rare gem with only six upper floor units in an exclusive complex. The unit has has breathtaking unobstructed lake and mountain views and offers high-end finishes, open-concept living and an abundance of natural light. The kitchen boasts quartz countertops, a pantry, coffee station, and gas range. The primary bedroom has a walk-through closet and an ensuite with a curb less walk-in shower. A second bedroom is perfect for guests or an office, with a nearby bathroom. There's a dedicated laundry room with extra storage, a large front deck with electric awning, and a covered back deck with privacy screens for relaxing and enjoying the panoramic views. Features include a gas fireplace, elevator, natural gas BBQ hookup, single garage with storage, plus 2 uncovered spots in front of the unit. This home is quality built with 2x8 construction. Enjoy watching eagles, ducks, and swans from your living room. This low-maintenance lakeside home is a unique opportunity to own a beautiful property. (id:48970) Show More
Details
- Constructed Date: 2018
- Property Type: Single Family
- Type: Row / Townhouse
- Neighbourhood: NE Salmon Arm
- Maintenance Fee: 323.00/Monthly
Features
- Central island
- Balcony
- Two Balconies
- Lake view
- Mountain view
- View of water
- View (panoramic)
- Central air conditioning
- Forced air
- Waterfront on lake
Rooms Details For 121 Harbourfront Drive NE Unit# 10
| Type | Level | Dimension |
|---|---|---|
| Foyer | Lower level | 5'2'' x 11'1'' |
| Laundry room | Main level | 5'3'' x 10'11'' |
| Full bathroom | Main level | Measurements not available |
| Bedroom | Main level | 11'8'' x 10'10'' |
| Full ensuite bathroom | Main level | Measurements not available |
| Primary Bedroom | Main level | 11'8'' x 16' |
| Living room | Main level | 17'7'' x 16'4'' |
| Dining room | Main level | 13'7'' x 9'8'' |
| Kitchen | Main level | 14'10'' x 11'3'' |
Location
Similar Properties
For Sale
$ 889,000 $ 690 / Sq. Ft.

- 10320648 ©MLS
- 2 Bedroom
- 2 Bathroom
For Sale
$ 854,900 $ 518 / Sq. Ft.

- 10321523 ©MLS
- 2 Bedroom
- 2 Bathroom
For Sale
$ 339,900 $ 368 / Sq. Ft.

- 10320992 ©MLS
- 2 Bedroom
- 2 Bathroom


This REALTOR.ca listing content is owned and licensed by REALTOR® members of The Canadian Real Estate Association
Data provided by: Okanagan-Mainline Real Estate Board




