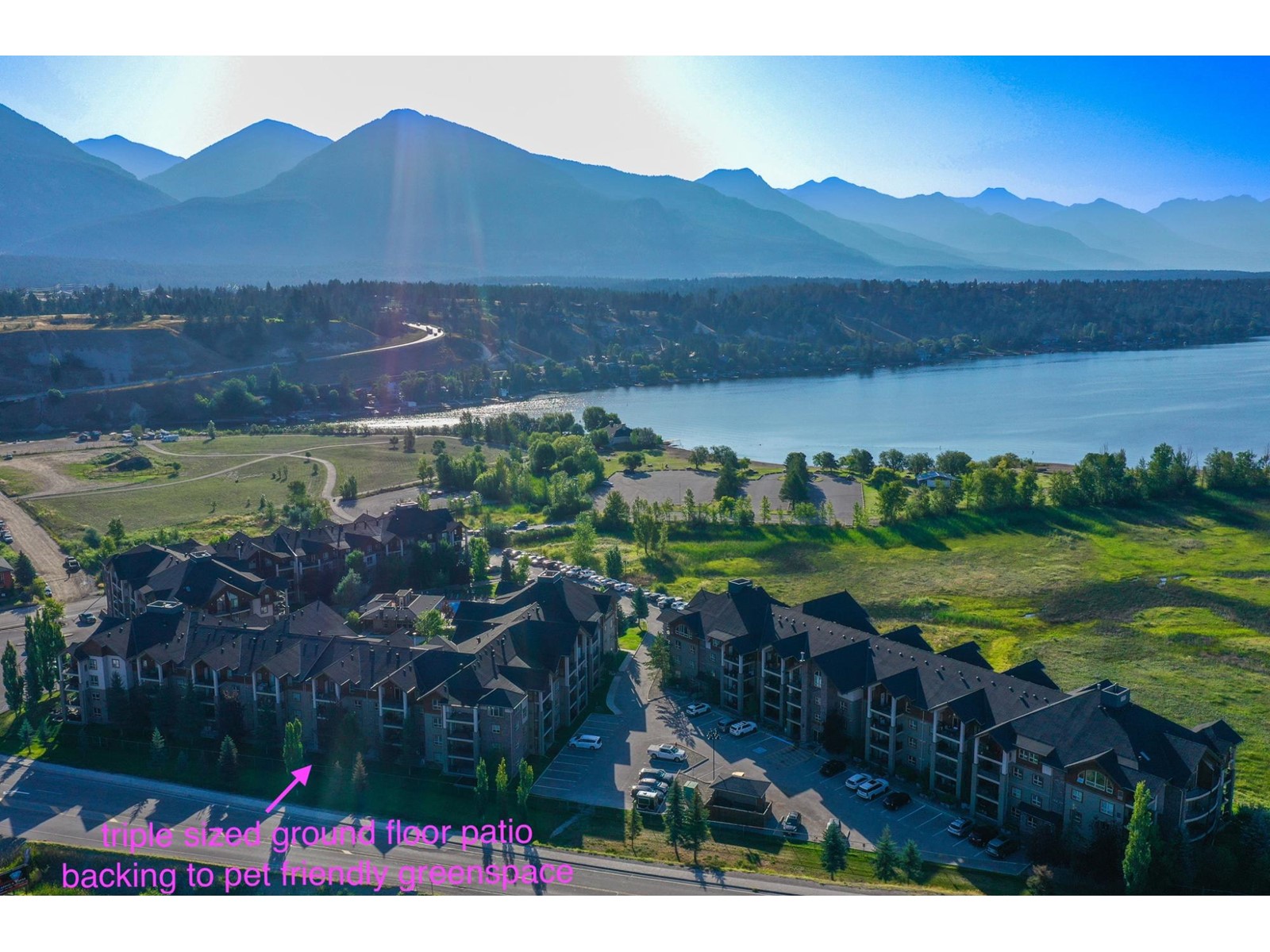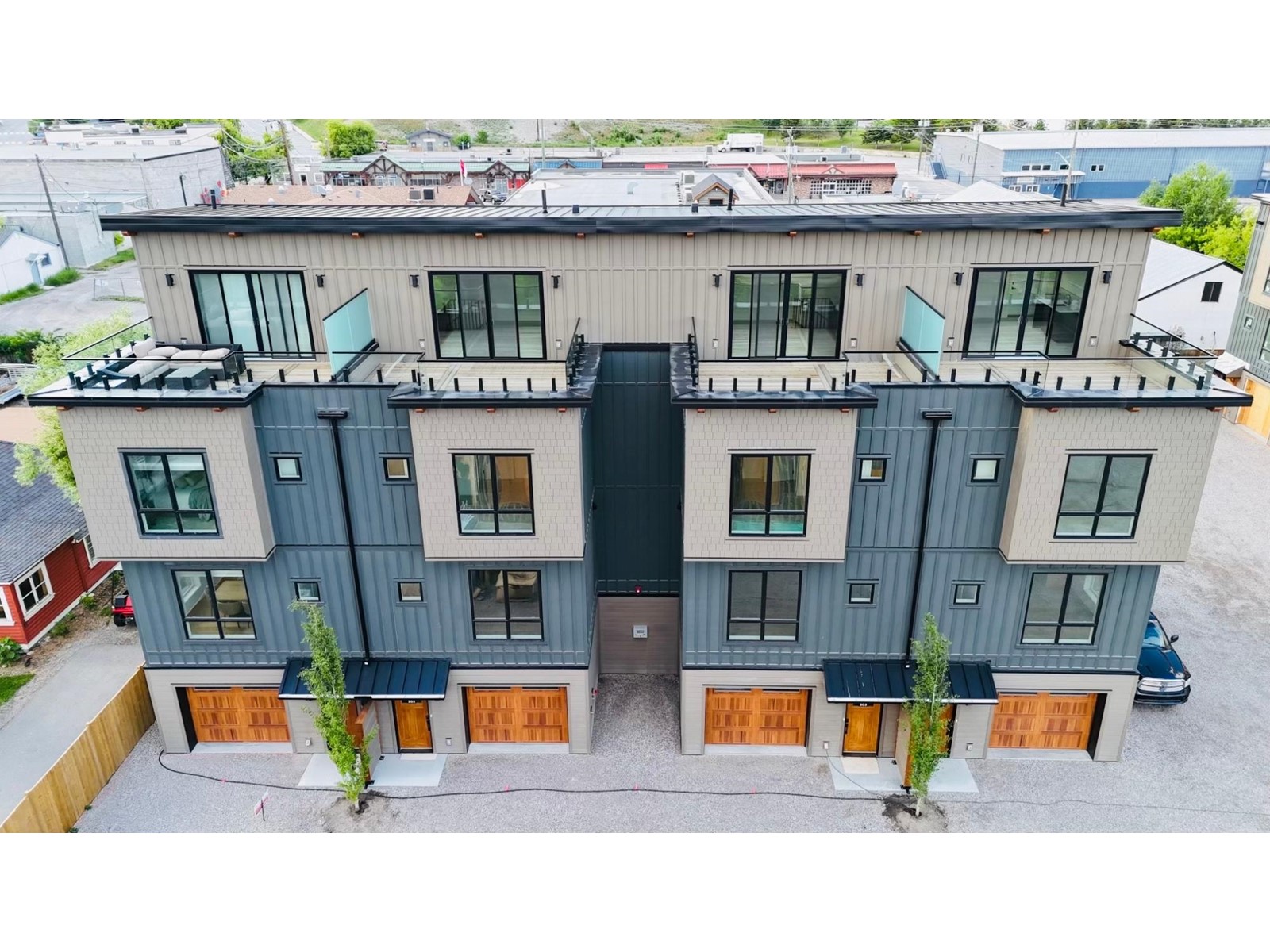- ©MLS 2478434
- Area 1013 sq ft
- Bedrooms 2
- Bathrooms 2
- Parkings 1
Description
Welcome to the most perfect two bedroom plus den Lake Windermere Pointe Condo! Not only has there been extensive renovations done throughout this stunning property it also come comes FULLY turn key... Unit #1213 is one of the nicest units you will find in the Complex right now! This is a fantastic opportunity if you are looking for an investment property as the condo has a great track record! You can also enjoy this amazing property all to yourself and take advantage of all the great amenities Lake Windermere Pointe has to offer with an outdoor pool, hot tub, gym, underground parking and so much more! If that isn't enough for you then enjoy being literally steps away from Lake Windermere or walking distance to all of Invermere's shops and restaurants! This a fantastic offering... Call your REALTOR(R) now to schedule a viewing. (id:48970) Show More
Details
- Constructed Date: 2007
- Property Type: Single Family
- Type: Apartment
- Construction Material: Wood frame
- Access Type: Easy access
- Community: Invermere
- Maintenance Fee: 482.93/Monthly
Ammenities + Nearby
- Ski area
- Stores
- Schools
- Golf Nearby
- Recreation Nearby
- Airport
- Park
- Shopping
- Ski area
- Stores
- Schools
- Golf Nearby
- Recreation Nearby
- Airport
- Park
- Shopping
Features
- Family Oriented
- Rentals Allowed
- Pets Allowed With Restrictions
- Mountain view
- Dryer
- Microwave
- Refrigerator
- Washer
- Stove
- Window Coverings
- Dishwasher
- Central air conditioning
- Forced air
Rooms Details For 1213 - 205 THIRD AVENUE
| Type | Level | Dimension |
|---|---|---|
| Kitchen | Main level | 7'10 x 8'6 |
| Living room | Main level | 12'9 x 11'4 |
| Dining room | Main level | 12'9 x 6'4 |
| Den | Main level | 8'2 x 10'2 |
| Bedroom | Main level | 10'4 x 10'1 |
| Full bathroom | Main level | Measurements not available |
| Primary Bedroom | Main level | 13'5 x 12'10 |
| Ensuite | Main level | Measurements not available |
Location
Similar Properties
For Sale
$ 395,000 $ 444 / Sq. Ft.

- 2477850 ©MLS
- 2 Bedroom
- 2 Bathroom
For Sale
$ 609,000 $ 399 / Sq. Ft.

- 2479081 ©MLS
- 2 Bedroom
- 3 Bathroom
For Sale
$ 776,000 $ 418 / Sq. Ft.

- 2475986 ©MLS
- 2 Bedroom
- 3 Bathroom


This REALTOR.ca listing content is owned and licensed by REALTOR® members of The Canadian Real Estate Association
Data provided by: Kootenay Real Estate Board




