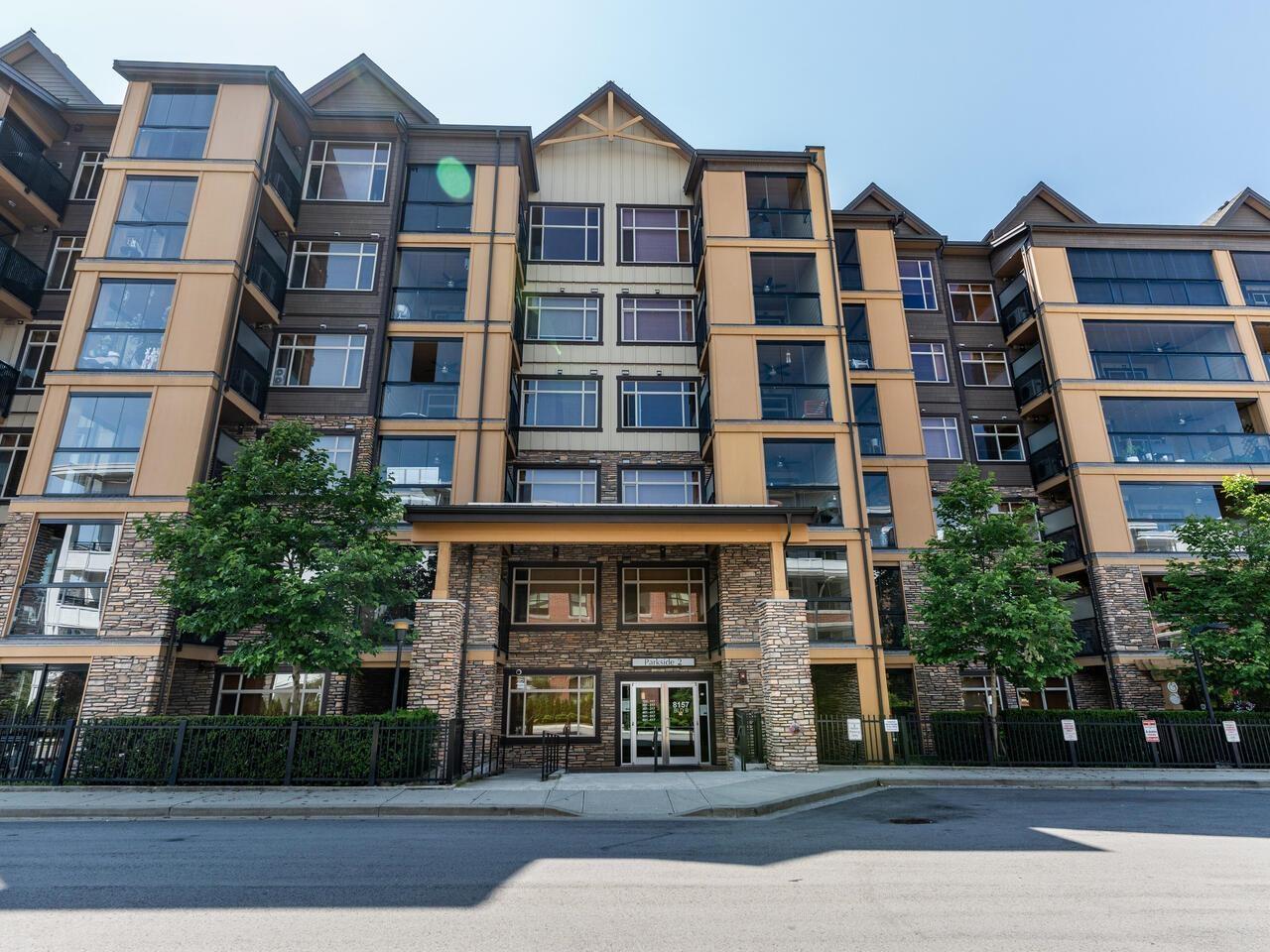- ©MLS R2929900
- Area 1489 sq ft
- Bedrooms 3
- Bathrooms 3
- Parkings 2
Description
Welcome to Ashbury & Oak by Polygon. This quality built home features 1489 sqft of living space including 3 beds plus den that can be used as 4th bed, 2 full & half baths & a side by side garage. Very open concept layout with 9' ceilings on living and dining area that is filled with natural light. The bright & spacious kitchen is perfect for the ones that love to entertain family and friends. On the upper floor you'll find 3 spacious bedrooms, a primary bedroom with a walk in closet and spa like ensuite. This sought after complex offers a clubhouse, outdoor swimming pool, guest suites, gym, dog wash and much more. Walking distance to Carvolth Park + Ride to Skytrain, top rated schools, Parks, shops and Restaurant, Easy access to HWY 1. Perfect location for living! (id:48970) Show More
Details
- Age: 7 Years
- Property Type: Single Family
- Type: Row / Townhouse
- Architectural Style: 3 Level
- Maintenance Fee: 321.50/Monthly
Ammenities + Nearby
- Clubhouse
- Exercise Centre
- Guest Suite
- Laundry - In Suite
- Recreation Centre
- Whirlpool
Features
- Pets Allowed With Restrictions
- Rentals Allowed
- Playground
- Washer
- Dryer
- Refrigerator
- Stove
- Dishwasher
- Garage door opener
- Sprinkler System-Fire
- Baseboard heaters
Location
Similar Properties
For Sale
$ 1,199,000 $ 597 / Sq. Ft.

- R2886007 ©MLS
- 3 Bedroom
- 4 Bathroom
For Sale
$ 914,900 $ 623 / Sq. Ft.

- R2934931 ©MLS
- 3 Bedroom
- 3 Bathroom
For Sale
$ 998,800 $ 623 / Sq. Ft.

- R2853941 ©MLS
- 3 Bedroom
- 2 Bathroom


This REALTOR.ca listing content is owned and licensed by REALTOR® members of The Canadian Real Estate Association
Data provided by: Fraser Valley Real Estate Board





