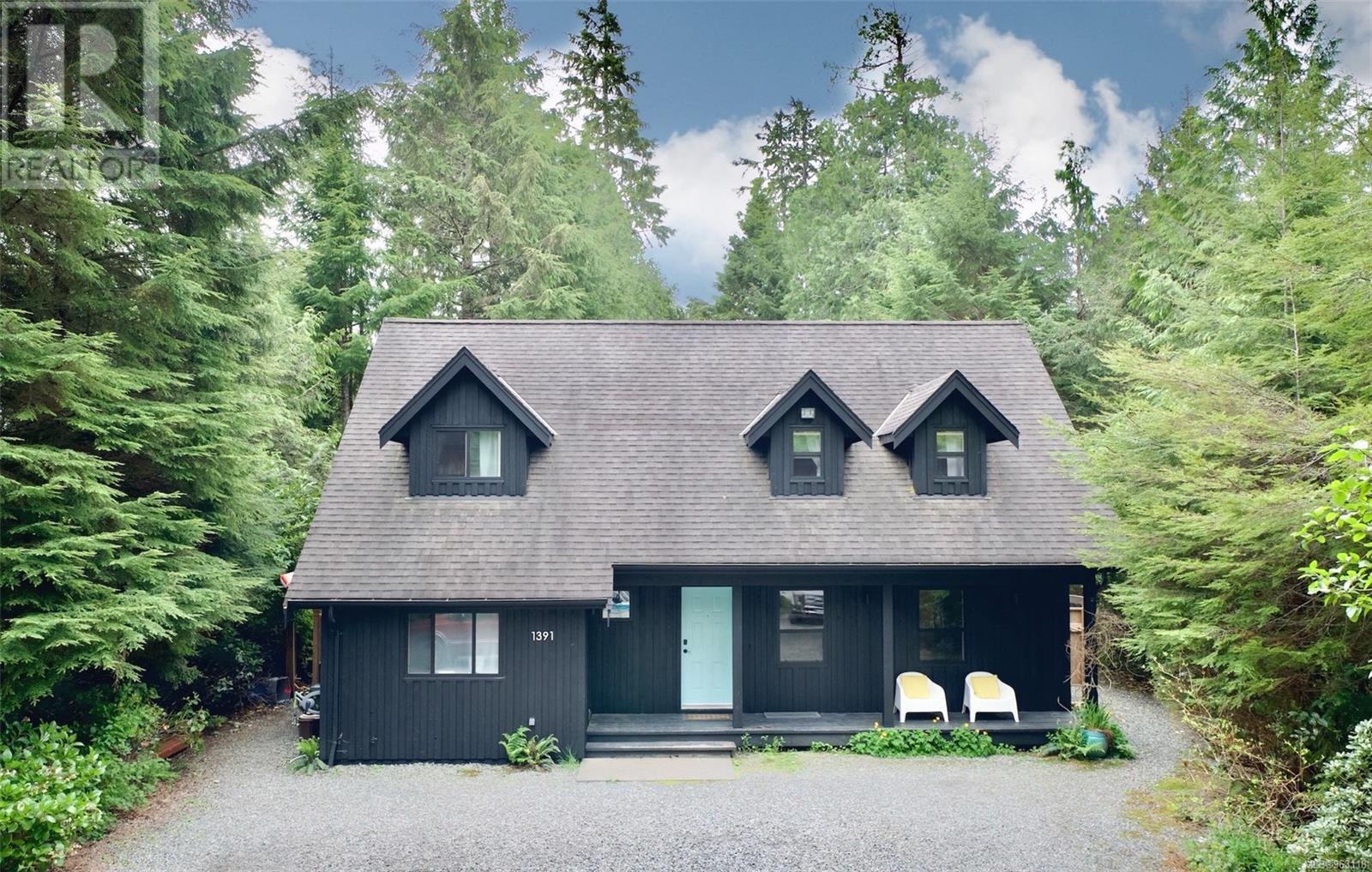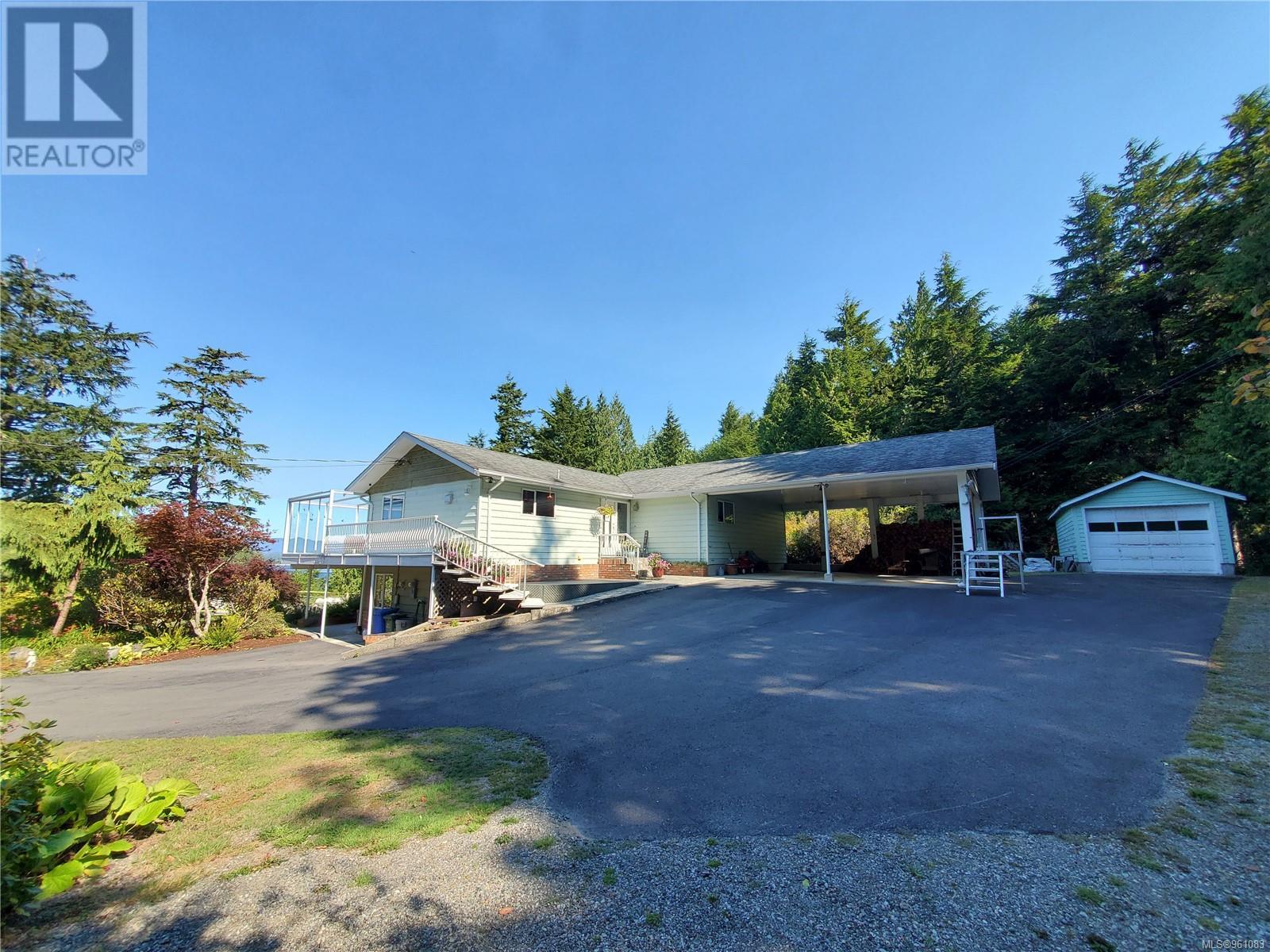- ©MLS 978859
- Area 2608 sq ft
- Bedrooms 3
- Bathrooms 3
- Parkings 6
Description
Nestled on 1.48 acres of coastal rainforest - a 5-minute walk from Chesterman Beach - this one-of-a-kind property blends the beauty of cedar, fir and cherry wood finishings, natural lighting, and unique architectural design, to create a forest retreat that defines west coast. The main house features two bedrooms, skylights, an open walkway, and bathroom with peak-a-boo views of the mudflats, ocean and mountains. Downstairs, the cathedral ceiling, french doors and windows assures the kitchen, dining and living areas are bright and airy. Outside, find multi-level decks, a Hobbit-like cabin, gardens and two insulated workshops. Separate from the main house is a 1-bedroom carriage house with handcrafted built-ins, a Jøtel wood stove and cedar/glass decks. Property zoning permits main home or cabin as a nightly rental - a significant mortgage helper. Too many features to describe - request a package or book your showing. (id:48970) Show More
Details
- Constructed Date: 2002
- Property Type: Single Family
- Type: House
- Total Finished Area: 2608 sqft
- Neighbourhood: Tofino
Features
- Ocean view
- Waterfront on ocean
Rooms Details For 1252 Pacific Rim Hwy
| Type | Level | Dimension |
|---|---|---|
| Bedroom | Second level | 9'8 x 8'10 |
| Primary Bedroom | Second level | 16'5 x 9'8 |
| Workshop | Lower level | 9'10 x 17'2 |
| Studio | Lower level | 9'8 x 9'11 |
| Bathroom | Main level | 4-Piece |
| Kitchen | Main level | Measurements not available x 8 ft |
| Living room | Main level | Measurements not available x 17 ft |
| Bedroom | Main level | 13'5 x 12'2 |
| Bathroom | Main level | 3-Piece |
| Bathroom | Main level | 3-Piece |
| Office | Main level | 8'4 x 8'10 |
| Entrance | Main level | 8'4 x 9'6 |
| Dining room | Main level | 12'5 x 12'2 |
| Kitchen | Main level | 8'9 x 12'2 |
| Living room | Main level | 21'2 x 16'7 |
Location
Similar Properties
For Sale
$ 1,819,000 $ 1,038 / Sq. Ft.

- 963118 ©MLS
- 3 Bedroom
- 2 Bathroom
For Sale
$ 2,199,000 $ 796 / Sq. Ft.

- 961083 ©MLS
- 3 Bedroom
- 2 Bathroom


This REALTOR.ca listing content is owned and licensed by REALTOR® members of The Canadian Real Estate Association
Data provided by: Vancouver Island Real Estate Board




