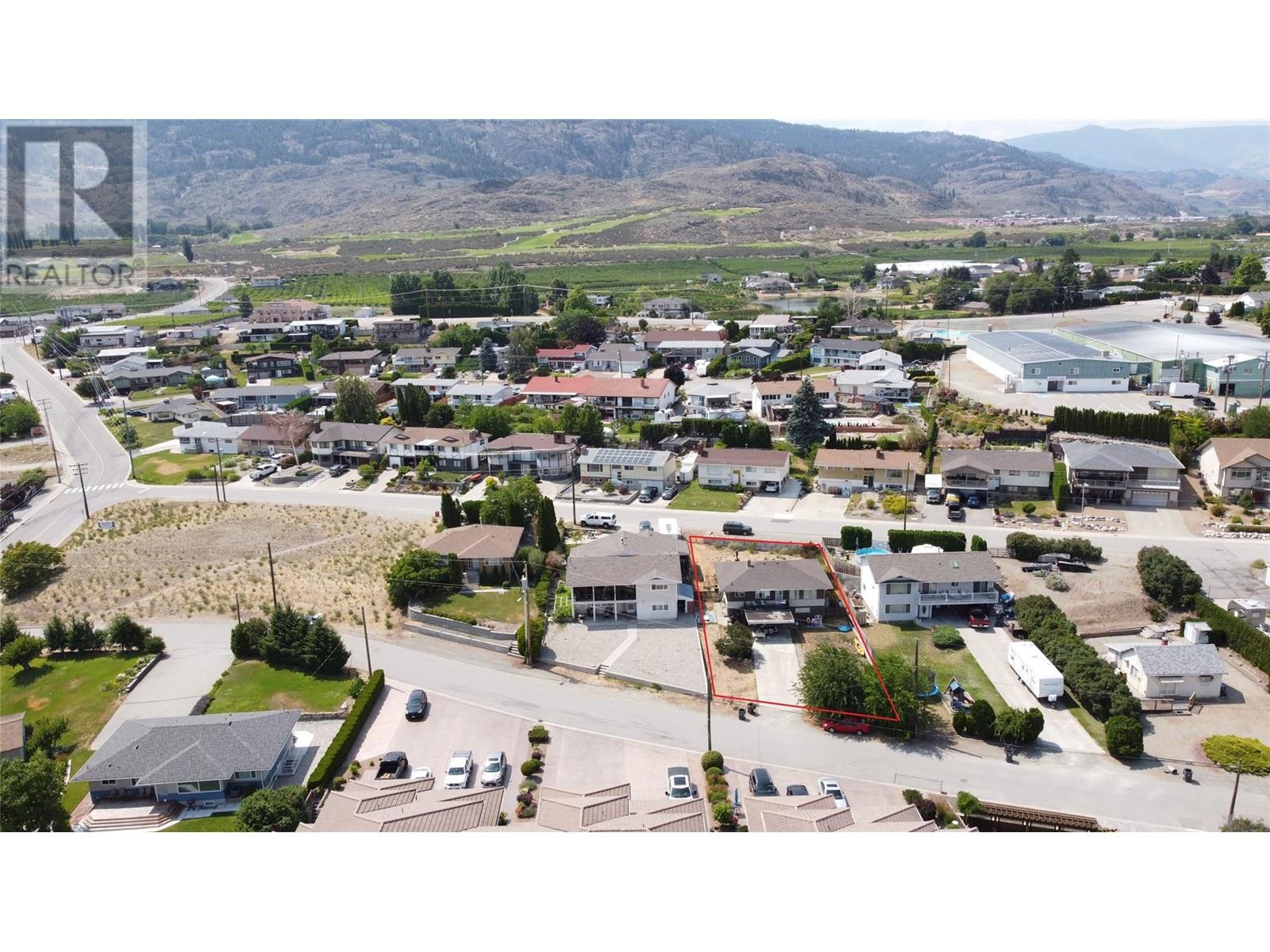- ©MLS 10318492
- Area 4344 sq ft
- Bedrooms 5
- Bathrooms 5
- Parkings 1
Description
Welcome to a nature-lovers' delight, a property offering the most spectacular lake views possible, with total privacy. Located just minutes from town, you'll have easy access to all amenities while enjoying a serene, secluded setting. Previously operated as the renowned Observatory B&B, this home is energy-efficient, utilizing solar-panels. It has its own EV charging station. The observatory dome houses a state-of-the-art telescope, perfect for astronomy enthusiasts of all ages. The home also boasts a 12-seat theatre, ideal for entertainment or education. This is a unique and desirable residence that features five spacious bedrooms, each with its own bathroom, for everyone to enjoy. Nestled on a large acreage on beautiful Anarchist mountain, you will not be disappointed! Enjoy out-of-this-world views from every room, upstairs or down. This property has loads to offer! Come have a look and don't miss this unique opportunity to own a property that blends an enviable lifestyle with income-generating potential. (id:48970) Show More
Details
- Constructed Date: 1999
- Property Type: Single Family
- Type: House
- Neighbourhood: Osoyoos
Features
- Balcony
- Heat Pump
- Security
- Controlled entry
- Security system
Rooms Details For 1270 HIGHWAY 3 Highway
| Type | Level | Dimension |
|---|---|---|
| Media | Second level | 19'1'' x 19'1'' |
| Storage | Second level | 3'6'' x 15'11'' |
| Primary Bedroom | Second level | 13'4'' x 15'3'' |
| Office | Second level | 15'11'' x 15'11'' |
| Living room | Second level | 20'8'' x 17'9'' |
| Dining room | Second level | 14'11'' x 19'10'' |
| Bedroom | Second level | 11'10'' x 13'7'' |
| 5pc Ensuite bath | Second level | 9'2'' x 9'10'' |
| 3pc Bathroom | Second level | 6' x 8'3'' |
| Other | Third level | 14'10'' x 14'8'' |
| Kitchen | Main level | 15'7'' x 14'1'' |
| Utility room | Main level | 9'9'' x 22'5'' |
| Other | Main level | 5'3'' x 13'5'' |
| Mud room | Main level | 16' x 15'11'' |
| Laundry room | Main level | 5'1'' x 7'9'' |
| Foyer | Main level | 11'8'' x 5'1'' |
| Dining room | Main level | 11'1'' x 13'3'' |
| Bedroom | Main level | 12'2'' x 11'10'' |
| Bedroom | Main level | 11'1'' x 10'11'' |
| Bedroom | Main level | 13'8'' x 12'3'' |
| 4pc Ensuite bath | Main level | 11' x 4'11'' |
| 4pc Bathroom | Main level | 8'8'' x 4'11'' |
| 4pc Bathroom | Main level | 9'11'' x 5' |
Location
Similar Properties
For Sale
$ 1,799,900 $ 360 / Sq. Ft.

- 10314550 ©MLS
- 5 Bedroom
- 5 Bathroom
For Sale
$ 2,500,000 $ 1,122 / Sq. Ft.

- 10324632 ©MLS
- 5 Bedroom
- 3 Bathroom
For Sale
$ 619,000 $ 327 / Sq. Ft.

- 10313439 ©MLS
- 5 Bedroom
- 2 Bathroom


This REALTOR.ca listing content is owned and licensed by REALTOR® members of The Canadian Real Estate Association
Data provided by: Okanagan-Mainline Real Estate Board




