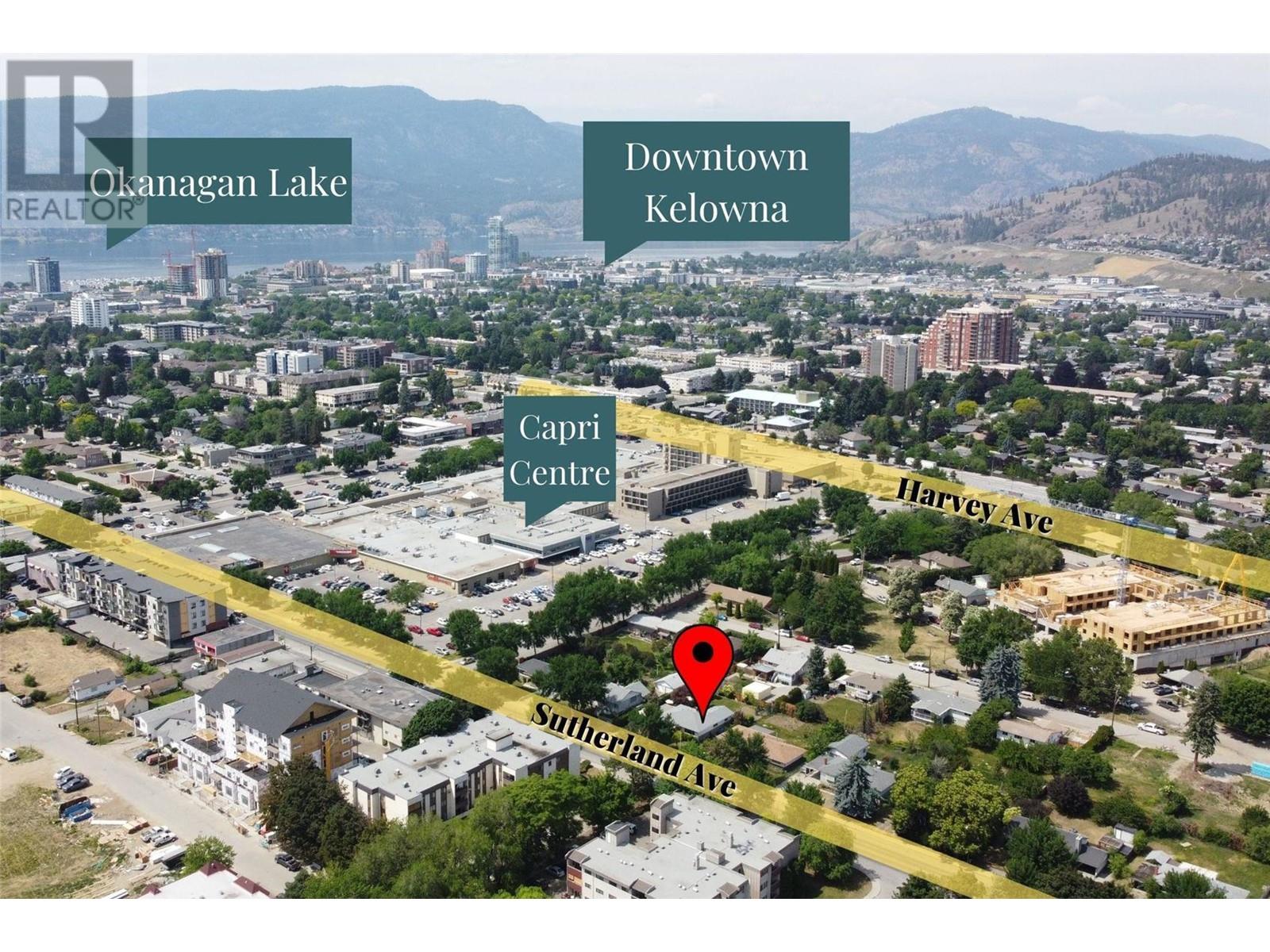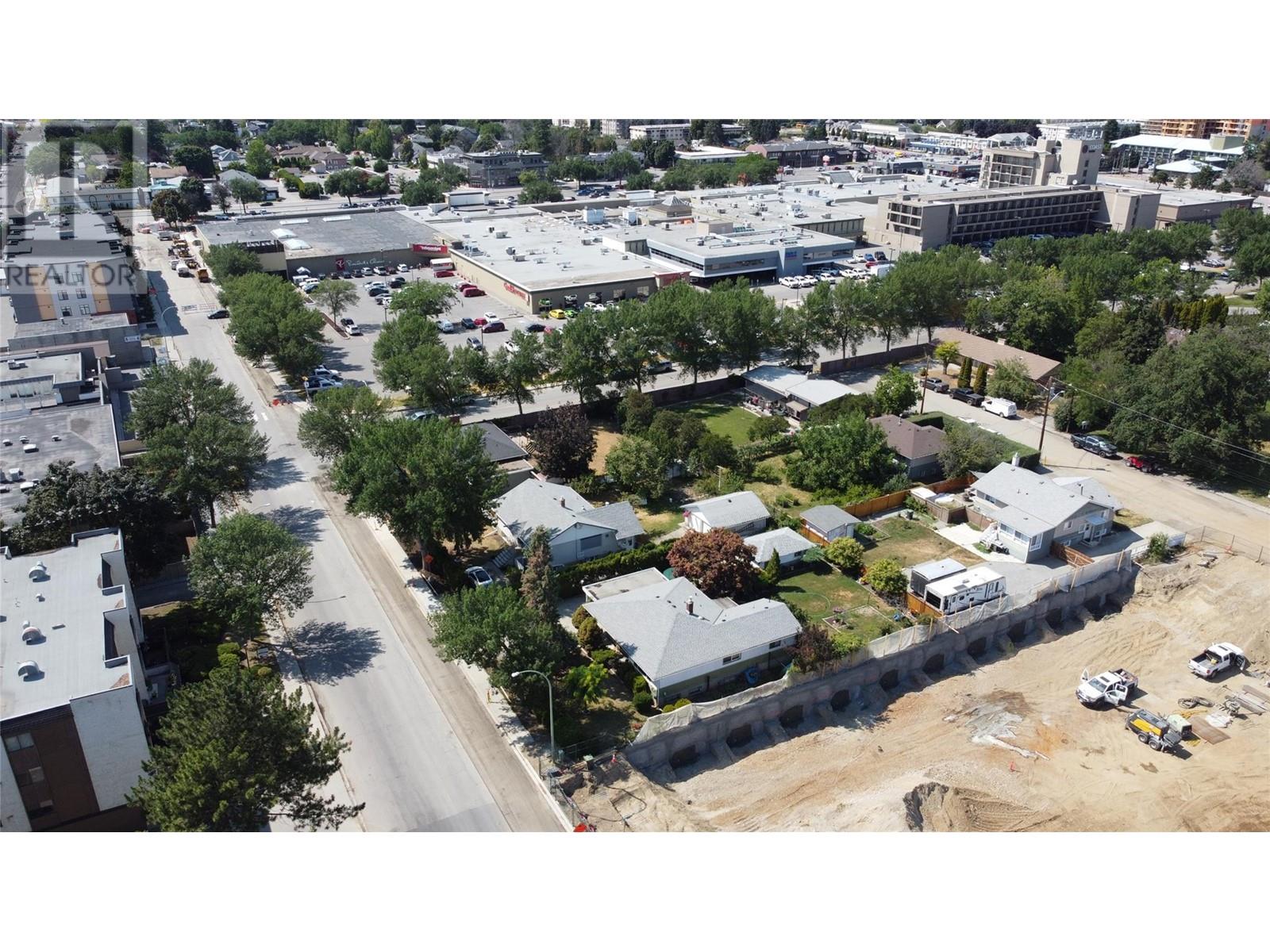- ©MLS 10318784
- Area 575 sq ft
- Bedrooms 1
- Bathrooms 1
- Parkings 1
Description
Unlock Your Dream Lifestyle in the Heart of Capri! Discover the epitome of modern living at Five Crossings. This 1 bed, 1 bath corner unit is a sanctuary of luxury, featuring Caesarstone quartz countertops, pendant lighting, durable cabinetry, a Samsung appliance package, and vinyl plank flooring throughout. The sliding glass patio doors and Low E windows flood the space with natural light, while natural gas heated water and Retrofit round LED lighting ensure comfort and efficiency. Experience state-of-the-art convenience with high-tech building amenities, including facial entry, video calling, and digital keys. Enjoy breathtaking views and community living on the Rooftop Terrace with Atrium, Yoga Pavilion, fire tables, BBQ/Cook Stations, Outdoor Dining, and Ping Pong tables. Stay fit and active with a fully equipped gym, bike storage, and repair shop. The building also boasts shared workspaces, a community garden area, a lounge with a pool table, stage projection TV, kitchen, and bar, plus a bocce court and dog run. With 29 visitor stalls, 2 car-sharing stalls, and pet-friendly, rental-friendly policies, this is the ultimate urban oasis. Nestled in the vibrant Capri area, you'll be just steps away from a park, shopping, restaurants, and public transport. Enjoy the convenience of city living with a serene, community-centric vibe. Don't miss your chance to be part of this incredible community. (id:48970) Show More
Details
- Constructed Date: 2024
- Property Type: Single Family
- Type: Apartment
- Community: Five Crossings
- Neighbourhood: Springfield/Spall
Features
- Pets Allowed With Restrictions
- Heat Pump
- Heat Pump
- Storage, Locker
Rooms Details For 1274 Devonshire Avenue Unit# 312
| Type | Level | Dimension |
|---|---|---|
| Full bathroom | Main level | ' x ' |
| Primary Bedroom | Main level | ' x ' |
| Living room | Main level | 1' x 1' |
| Kitchen | Main level | ' x ' |
Location
Similar Properties
For Sale
$ 295,000 $ 942 / Sq. Ft.

- 10325611 ©MLS
- 1 Bedroom
- 1 Bathroom
For Sale
$ 1,450,000 $ 613 / Sq. Ft.

- 10277067 ©MLS
- 1 Bedroom
- 0 Bathroom
For Sale
$ 1,450,000 $ 1,208 / Sq. Ft.

- 10320630 ©MLS
- 1 Bedroom
- 1 Bathroom


This REALTOR.ca listing content is owned and licensed by REALTOR® members of The Canadian Real Estate Association
Data provided by: Okanagan-Mainline Real Estate Board




