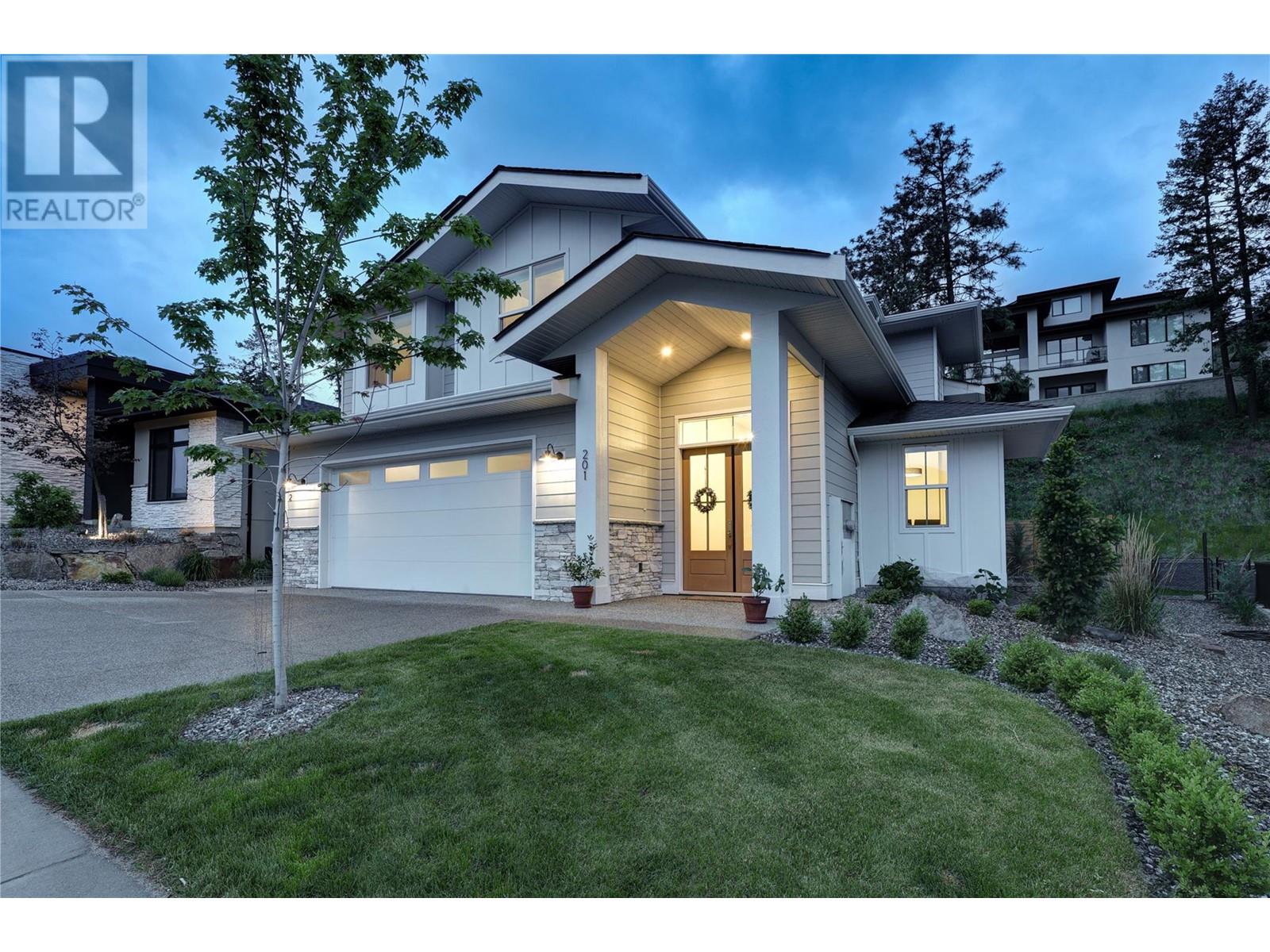- ©MLS 10320764
- Area 3969 sq ft
- Bedrooms 5
- Bathrooms 5
- Parkings 4
Description
WELCOME TO 129 SUMMER WOOD DRIVE, located in the prestigious Echo Ridge WILDEN Development! **Priced well below BC Assessment & recent bank appraisal! ** Built in 2021, this stunning 3969 S.F custom Fawdry built home has HIGH QUALITY upgraded finishes through-out! Open concept great room with 14 ft ceilings, quality 3/4"" white oak floors, Hunter Douglas automated blinds & stunning fireplace (gas) feature. Bright custom kitchen with gleaming Quartz countertops & High-end Stainless Steel appliances (Wolf gas range & Miele Dishwasher). Convenient Butler pantry off kitchen. Spacious PRIMARY BEDROOM ON THE MAIN with Walk-in Closet, a 5 PCE Ensuite & solid core door for quiet enjoyment. Staircase with high end glass panelled railings lead up to the upper level with a grand loft/flex space( could be converted to a bedroom), a large bedroom and full bath. BRIGHT walk-out basement has additional XL bedroom w/full ensuite bath and its own patio entrance as part of main house. Separate LEGAL 964 S.F 2 BEDROOM SUITE w/own entrance and covered patio for a great income stream. Note: special NOISE CANCELLING upgrade ensures peaceful enjoyment for all. Many more amazing features to include: Xeriscaped w/ UG irrigation, Water feature, Hot water on demand, Security system, Double garage w/ EV CHARGER, Culligan Reverse Osmosis water softener etc... You don't want to miss this opportunity to own this gorgeous Fawdry Built home!! Book your showing today. Quick Possession Available! (id:48970) Show More
Details
- Constructed Date: 2021
- Property Type: Single Family
- Type: House
- Architectural Style: Split level entry
- Neighbourhood: Wilden
Features
- Central island
- One Balcony
- City view
- Mountain view
- View (panoramic)
- Refrigerator
- Dishwasher
- Range - Gas
- Microwave
- Washer & Dryer
- Wine Fridge
- Central air conditioning
- Controlled entry
- Security system
- Smoke Detector Only
- Baseboard heaters
- Forced air
- Hot Water
Rooms Details For 129 Summer Wood Drive
| Type | Level | Dimension |
|---|---|---|
| Loft | Second level | 17'1'' x 14'8'' |
| 3pc Bathroom | Second level | 9'11'' x 7'3'' |
| Bedroom | Second level | 14'5'' x 12'5'' |
| Storage | Lower level | 7'1'' x 4'11'' |
| Utility room | Lower level | 9'2'' x 5'8'' |
| 4pc Ensuite bath | Lower level | 5'4'' x 9'3'' |
| Bedroom | Lower level | 18'1'' x 14'4'' |
| 5pc Ensuite bath | Main level | 8'5'' x 10'3'' |
| Primary Bedroom | Main level | 12'5'' x 14'5'' |
| Dining room | Main level | 9'4'' x 14'4'' |
| Kitchen | Main level | 13'7'' x 11'1'' |
| Living room | Main level | 17'2'' x 20'5'' |
| Laundry room | Main level | 7'2'' x 12'3'' |
| 2pc Bathroom | Main level | 5'0'' x 5'3'' |
| Foyer | Main level | 17'1'' x 7'1'' |
| Den | Main level | 10' x 12'10'' |
Location
Similar Properties
For Sale
$ 1,629,000 $ 459 / Sq. Ft.

- 10314686 ©MLS
- 5 Bedroom
- 5 Bathroom
For Sale
$ 1,625,000 $ 531 / Sq. Ft.

- 10320954 ©MLS
- 5 Bedroom
- 3 Bathroom
For Sale
$ 1,450,000 $ 411 / Sq. Ft.

- 10323114 ©MLS
- 5 Bedroom
- 4 Bathroom


This REALTOR.ca listing content is owned and licensed by REALTOR® members of The Canadian Real Estate Association
Data provided by: Okanagan-Mainline Real Estate Board




