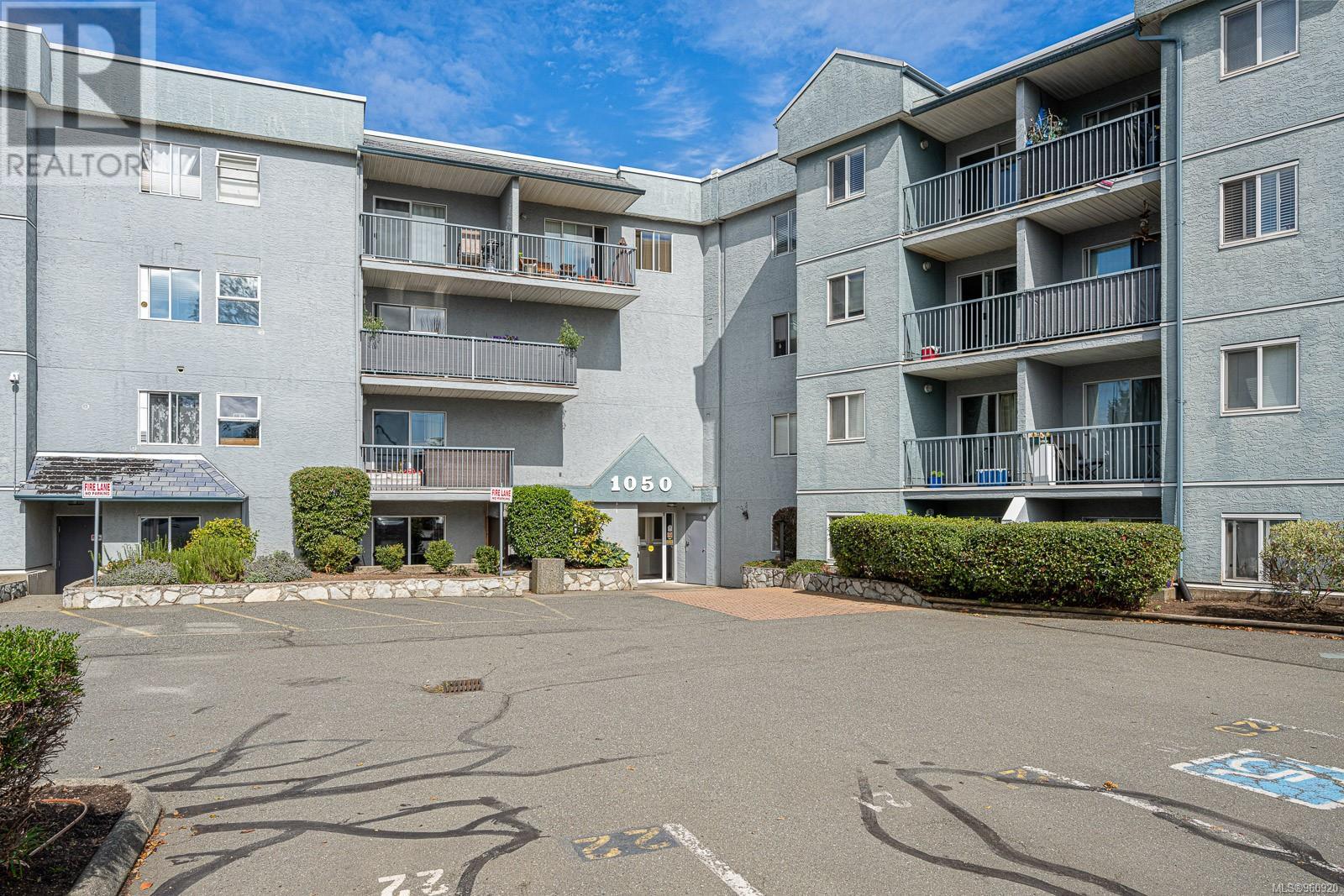- ©MLS 968169
- Area 1310 sq ft
- Bedrooms 2
- Bathrooms 2
- Parkings 5
Description
Welcome to your new home in Hanley Court! This delightful 2-bedroom, 2-bathroom patio home is a corner unit filled with charm and modern updates. Step inside to find brand-new flooring throughout and a cozy gas fireplace in the living room, perfect for warming up on those cool evenings. The main bathroom is equipped with a convenient step-in tub, while the ensuite features a spacious 5-foot shower for added comfort. The outdoor patio has been beautifully updated, providing an ideal space for relaxation or entertaining guests. The well-thought-out floor plan ensures both bedrooms are generously sized and positioned for maximum privacy. Hanley Court's prime location offers easy access to shopping, restaurants, and bus routes, with the added convenience of being just a short trip up the hill to the pool and Costco. Don't miss your chance to own this lovely patio home! Check out the 3d tour: https://unbranded.youriguide.com/13_1351_tunner_dr_courtenay_bc/ (id:48970) Show More
Details
- Constructed Date: 1993
- Property Type: Single Family
- Type: Row / Townhouse
- Total Finished Area: 1037 sqft
- Access Type: Road access
- Neighbourhood: Courtenay East
- Management Company: Jennifer Steekama
- Maintenance Fee: 370.00/Monthly
Features
- Level lot
- See remarks
- Pets Allowed With Restrictions
- Age Restrictions
- City view
- Refrigerator
- Stove
- Washer
- Dryer
- Baseboard heaters
Rooms Details For 13 1351 Tunner Dr
| Type | Level | Dimension |
|---|---|---|
| Kitchen | Main level | 11'7 x 8'5 |
| Laundry room | Main level | 5'1 x 8'5 |
| Dining room | Main level | 5'3 x 9'8 |
| Living room | Main level | 16'3 x 15'8 |
| Ensuite | Main level | 6'1 x 8'9 |
| Primary Bedroom | Main level | 12'0 x 11'10 |
| Bathroom | Main level | 6'10 x 10'4 |
| Bedroom | Main level | 11'7 x 11'0 |
| Entrance | Main level | 9'9 x 12'1 |
Location
Similar Properties
For Sale
$ 448,000 $ 419 / Sq. Ft.

- 978919 ©MLS
- 2 Bedroom
- 2 Bathroom
For Sale
$ 200,000 $ 267 / Sq. Ft.

- 960920 ©MLS
- 2 Bedroom
- 1 Bathroom
For Sale
$ 199,900 $ 240 / Sq. Ft.

- 973897 ©MLS
- 2 Bedroom
- 1 Bathroom


This REALTOR.ca listing content is owned and licensed by REALTOR® members of The Canadian Real Estate Association
Data provided by: Vancouver Island Real Estate Board




