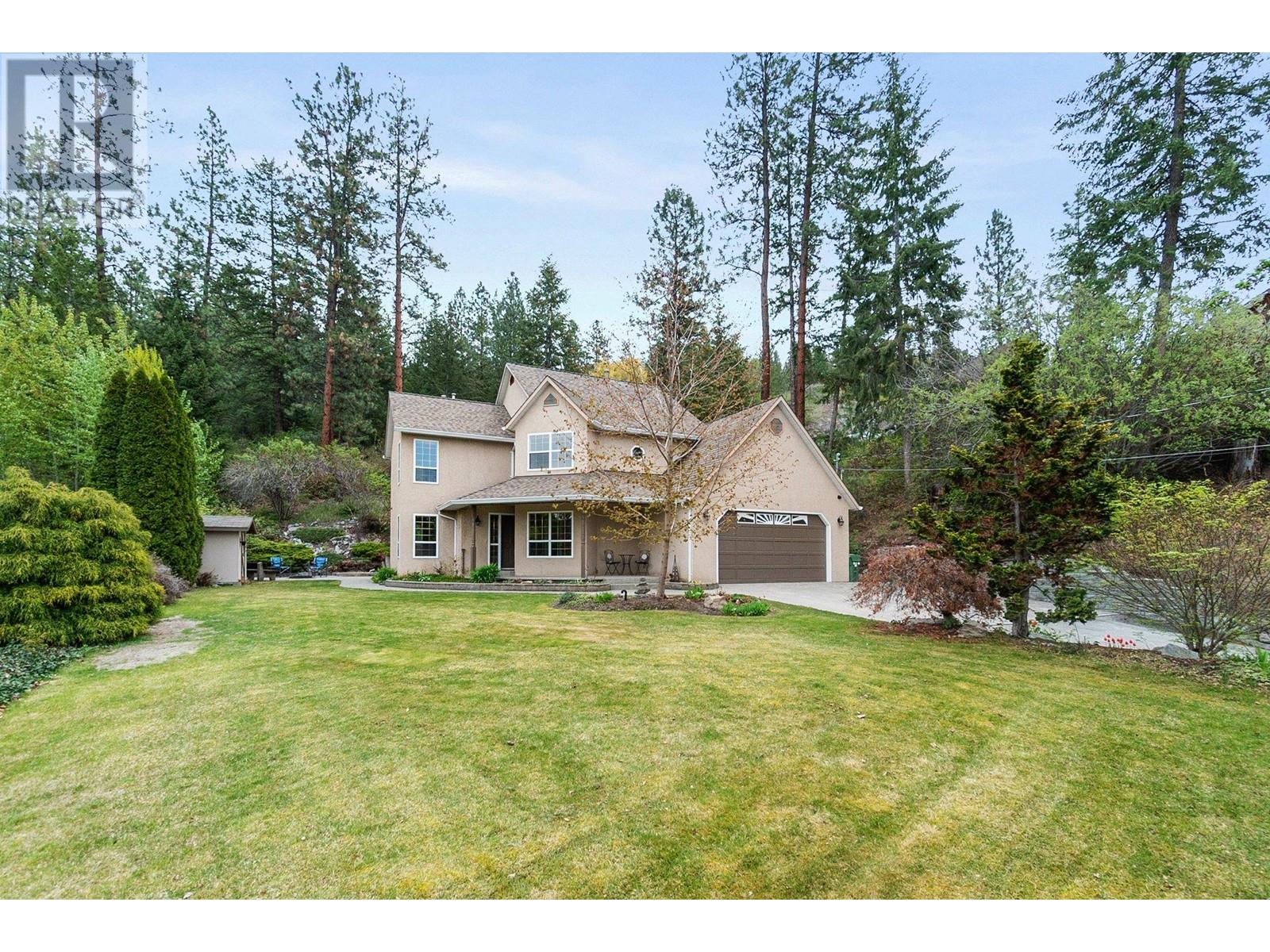- ©MLS 10326751
- Area 3113 sq ft
- Bedrooms 3
- Bathrooms 3
- Parkings 2
Description
Welcome to a delightfully reimagined three-bedroom, three-bathroom home spread across two levels of pure sophistication. Experience the fluidity of the open floor plan, where each room effortlessly flows into the next, all under the warm embrace of abundant natural light cascading through large windows. The high ceilings add to the sense of openness and create a breezy ambiance throughout the home. The living room is a cozy sanctuary that offers not just a fireplace, but also an attached deck that elevates its charm. The recently transformed kitchen is a showstopper, with its elegant quartz countertops, stainless steel fixtures, and stylish island. This home also features a media room, a bar area, and a pool table, ideal for entertaining or unwinding after a long day. The heart of this home is undoubtedly the master suite, boasting a balcony that offers views of mountains and Okanagan Lake. The room's high ceiling and fireplace contribute to its unique personality. The walk-in closet and attached bathroom, with a chic double sink vanity and a sumptuous soaker tub, enhance the suite's modern appeal. This home offers two additional spacious bedrooms, all equipped with large windows. The property's exterior is just as captivating, with curb appeal that's second to none. Two welcoming decks and a hot tub beckon, all framed by a well-kept neighborhood. This property is more than a home, it's a symbol of a lifestyle that perfectly blends style, comfort, and the beauty of nature. (id:48970) Show More
Details
- Constructed Date: 2017
- Property Type: Single Family
- Type: House
- Road: Cul de sac
- Neighbourhood: Naramata Rural
Ammenities + Nearby
- Recreation
- Recreation
Features
- Cul-de-sac
- Sloping
- Valley view
- Central air conditioning
- Forced air
- See remarks
Rooms Details For 130 Flagstone Rise
| Type | Level | Dimension |
|---|---|---|
| Other | Second level | 12'0'' x 16'0'' |
| Bedroom | Second level | 13'0'' x 15'0'' |
| Games room | Second level | 13'0'' x 19'0'' |
| Other | Second level | 10'0'' x 9'0'' |
| Bedroom | Second level | 12'0'' x 11'0'' |
| Full bathroom | Second level | 12'6'' x 6'0'' |
| Media | Second level | 19'0'' x 13'6'' |
| Laundry room | Main level | 7'0'' x 17'0'' |
| Foyer | Main level | 10'0'' x 7'0'' |
| Full ensuite bathroom | Main level | 7'0'' x 21'0'' |
| Partial bathroom | Main level | 6'0'' x 5'0'' |
| Other | Main level | 6'0'' x 7'0'' |
| Utility room | Main level | 26'0'' x 36'0'' |
| Primary Bedroom | Main level | 15'6'' x 12'9'' |
| Living room | Main level | 15'1'' x 18'10'' |
| Dining room | Main level | 15'1'' x 18'10'' |
| Kitchen | Main level | 14'0'' x 19'0'' |
Location
Similar Properties
For Sale
$ 1,065,000 $ 388 / Sq. Ft.

- 10311776 ©MLS
- 3 Bedroom
- 3 Bathroom
For Sale
$ 1,550,000 $ 440 / Sq. Ft.

- 10323921 ©MLS
- 3 Bedroom
- 3 Bathroom
For Sale
$ 2,099,000 $ 554 / Sq. Ft.

- 10309949 ©MLS
- 3 Bedroom
- 3 Bathroom


This REALTOR.ca listing content is owned and licensed by REALTOR® members of The Canadian Real Estate Association
Data provided by: Okanagan-Mainline Real Estate Board




