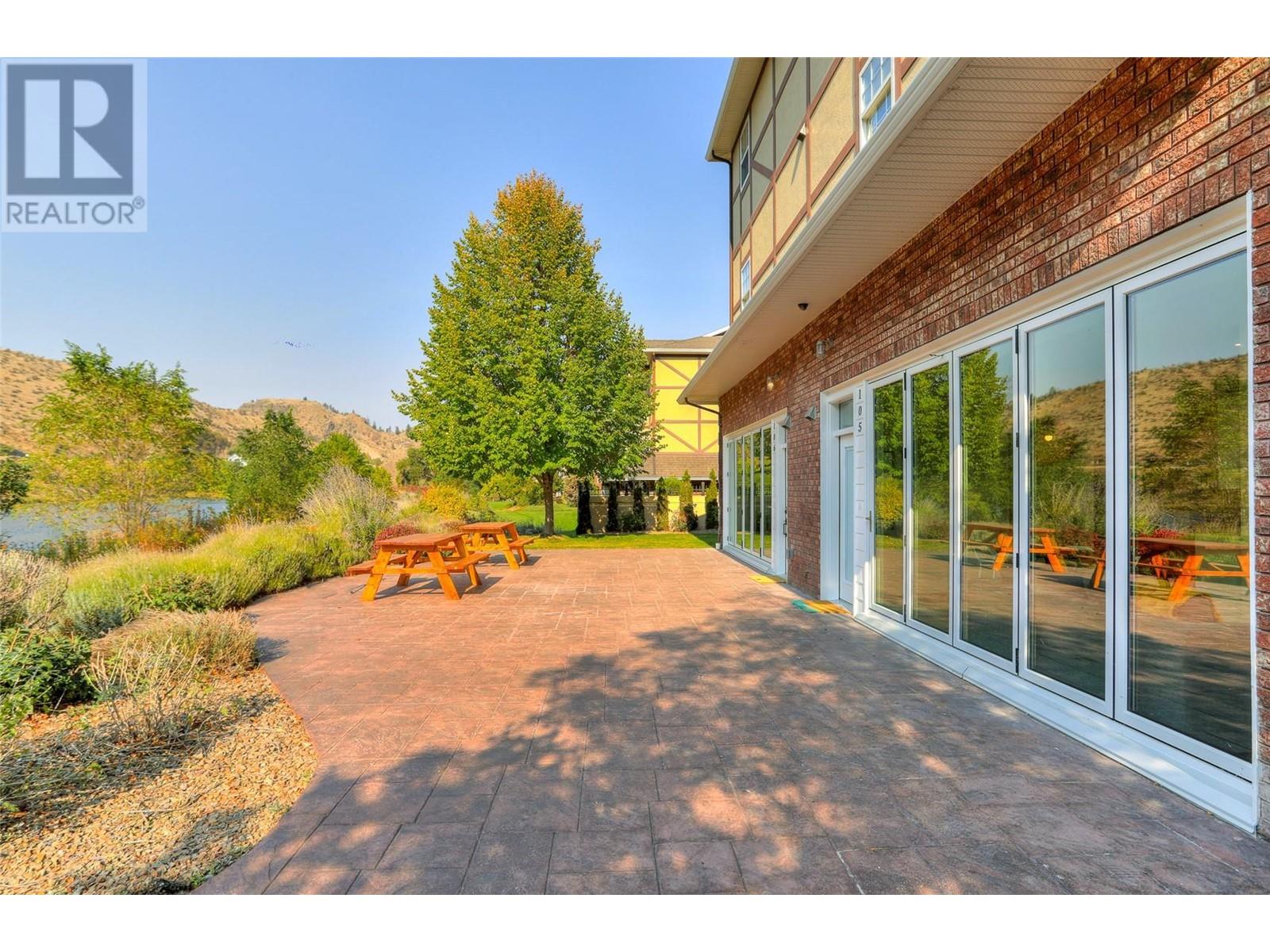- ©MLS 10319323
- Area 1084 sq ft
- Bedrooms 2
- Bathrooms 2
Description
*PUBLIC OPEN HOUSE | SATURDAY JULY 27th | 1:30pm to 3:00pm* Welcome to this like-new modular home in Golden Arrow Mobile Home Park in beautiful Okanagan Falls. This desirable park is close to the south end of Skaha Lake and its beaches, as well as a short distance from local wineries, fruit stands, District Wine Village, and only a quick 15 minutes drive to Penticton and a 40 minute drive to Apex Mountain Resort. Boasting 2 bedrooms and 2 full bathrooms, this home features a bright and open floorplan, a large kitchen with loads of cupboard and counter space, pull-up eating bar/island & stainless steel appliances, and adjacent living room. The primary bedroom is huge and has a full 4pc ensuite and walk-in closet. There’s also the second bedroom and full bathroom and a large laundry room. The outside entertaining space is fantastic with a covered deck including removable shade walls. There is front and back parking access and room in the back for garden space including a storage shed. Golden Arrow Mobile Home Park is a 55+ park with no rentals and pets permitted with park approval. Pad rental is $555 and includes water. Quick possession possible - book your private viewing today. (id:48970) Show More
Details
- Constructed Date: 2021
- Property Type: Single Family
- Type: Manufactured Home
- Neighbourhood: Okanagan Falls
- Maintenance Fee: 555.00/Monthly
Features
- Balcony
- Rentals Not Allowed
- Seniors Oriented
- Refrigerator
- Dishwasher
- Dryer
- Range - Electric
- Microwave
- See remarks
- Washer
- Water softener
- Central air conditioning
- Forced air
- See remarks
Rooms Details For 1302 Cedar Street Unit# 13
| Type | Level | Dimension |
|---|---|---|
| Laundry room | Main level | 6'2'' x 10'6'' |
| 4pc Bathroom | Main level | 5'1'' x 10'6'' |
| Bedroom | Main level | 9'8'' x 10'11'' |
| 4pc Ensuite bath | Main level | 4'10'' x 9'1'' |
| Other | Main level | 4'10'' x 4'10'' |
| Primary Bedroom | Main level | 12'6'' x 14'6'' |
| Living room | Main level | 14' x 14'7'' |
| Kitchen | Main level | 11'10'' x 14'7'' |
Location
Similar Properties
For Sale
$ 205,000 $ 234 / Sq. Ft.

- 10320001 ©MLS
- 2 Bedroom
- 2 Bathroom
For Sale
$ 349,000 $ 331 / Sq. Ft.

- 10326811 ©MLS
- 2 Bedroom
- 1 Bathroom
For Sale
$ 525,000 $ 555 / Sq. Ft.

- 10301049 ©MLS
- 2 Bedroom
- 1 Bathroom


This REALTOR.ca listing content is owned and licensed by REALTOR® members of The Canadian Real Estate Association
Data provided by: Okanagan-Mainline Real Estate Board




