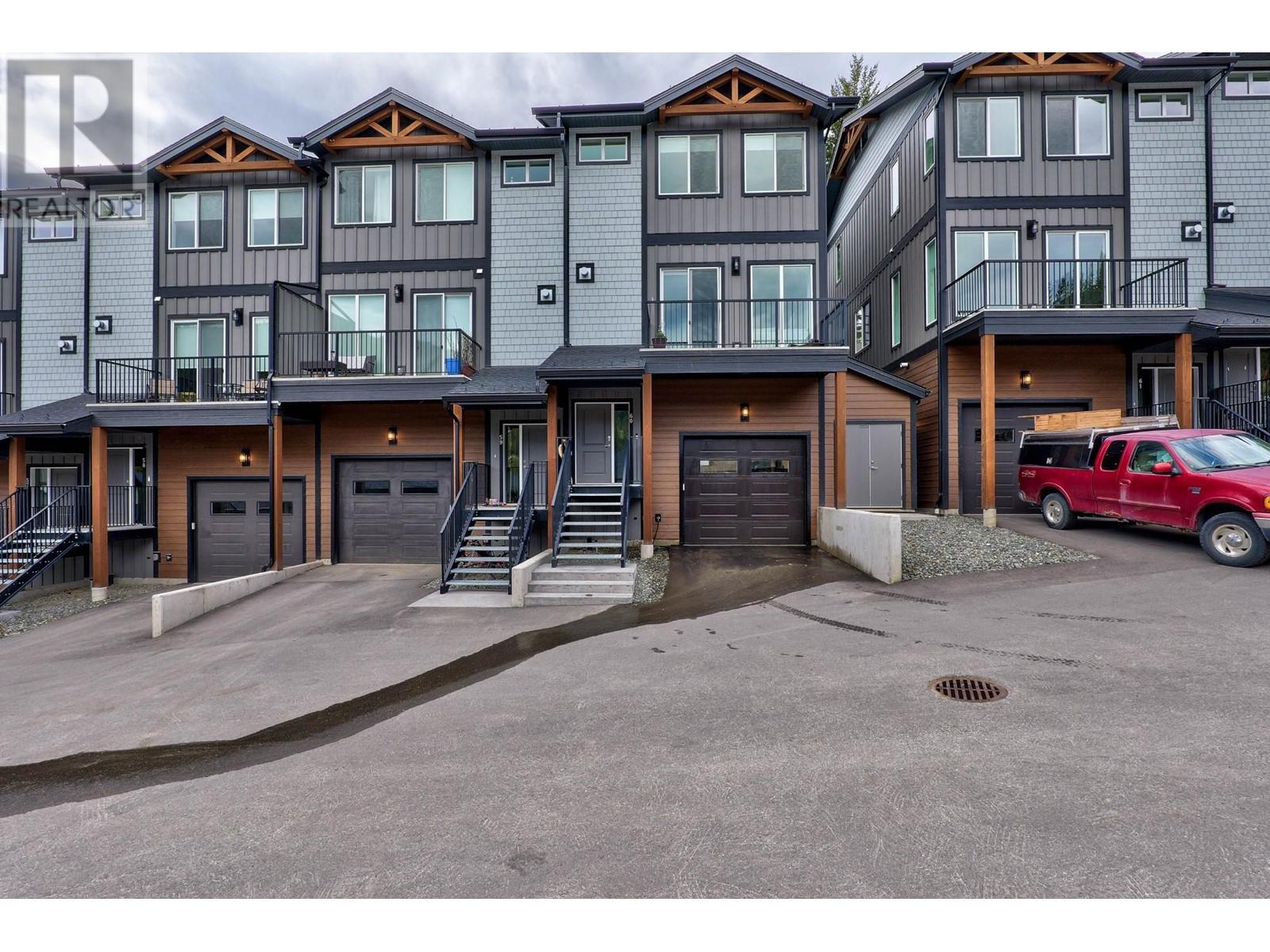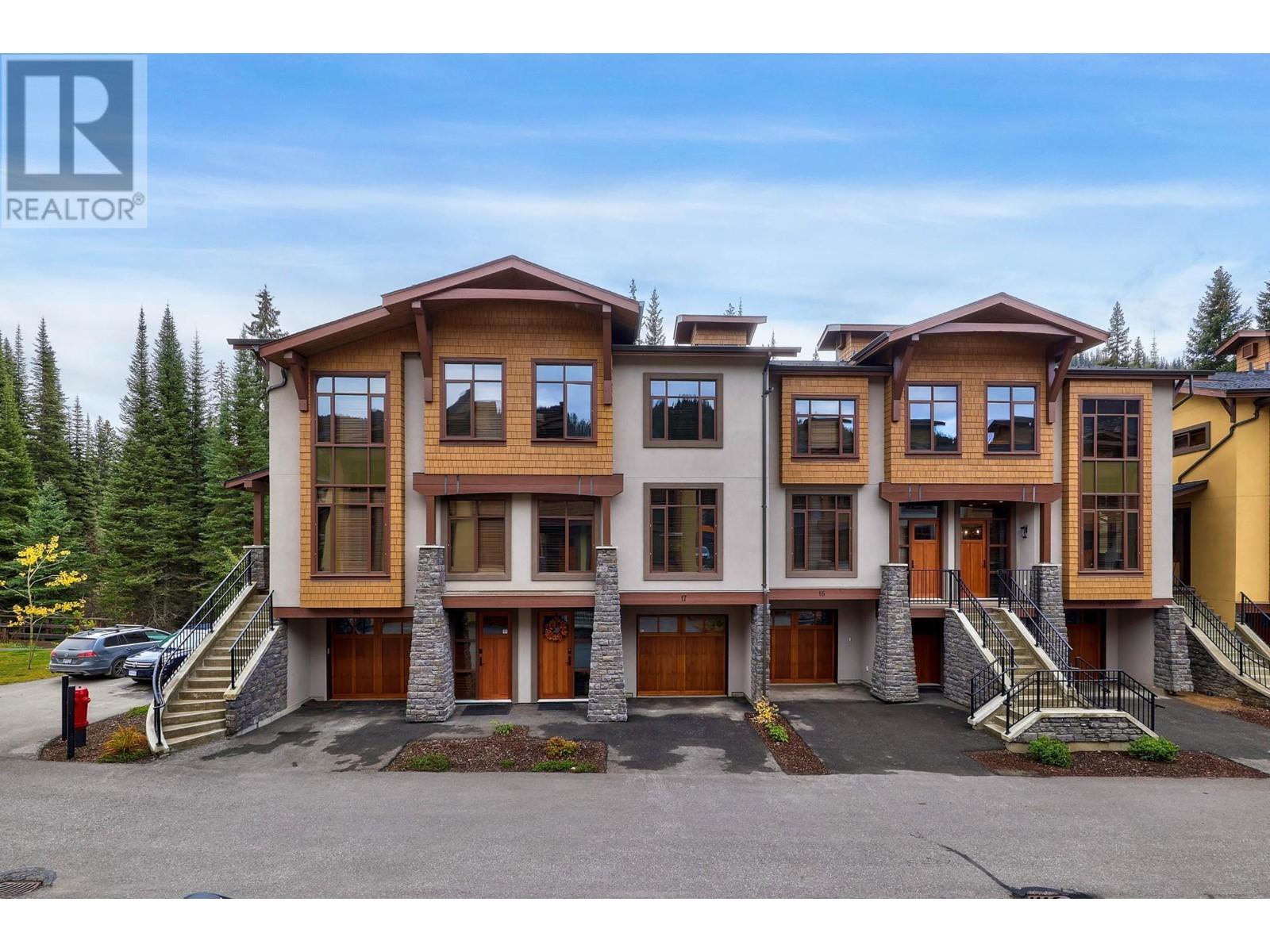- ©MLS 10331642
- Area 1680 sq ft
- Bedrooms 3
- Bathrooms 3
Description
Custom-designed 3-bedroom, 3-bathroom, 1/2 duplex on a large lot backing onto McGillivray Creek, with private access via a natural wildlife corridor to a private pebbled beach. Welcome to a lifestyle of convenience and possibility! This property offers a unique opportunity to live and work from one location. 1332 Burfield Dr is zoned R-1 with a site-specific amendment permitting an office-based business. When you enter, you immediately feel the warmth of the woodwork throughout. The home has been extensively updated with new stainless-steel appliances, maple butcher block countertops, copper hardware, energy-efficient windows, and custom refinished timberwork. The top floor features two very large bedrooms and a ½ bath. The main floor includes a newly remodeled kitchen with stainless steel appliances, butcher block countertops, new cabinets, and slate floors. The living room boasts custom wood flooring and opens to a deck overlooking McGillivray Creek. A full bath and mudroom complete this level. The basement level offers a spacious open bedroom, private bath/laundry, utility room, and woodstove. Outside, the basement has a workshop area and a lock-off room/woodshed. Ample parking accommodates up to six vehicles, with additional overflow space for a boat, motorhome, or shipping container. For more information, visit copperbearlodge.ca or sunpeaksforsale.com. (id:48970) Show More
Details
- Constructed Date: 1990
- Property Type: Single Family
- Type: Duplex
- Access Type: Easy access
- Community: Copper Bear Lodge
- Neighbourhood: Sun Peaks
Ammenities + Nearby
- Golf Nearby
- Shopping
- Ski area
- Golf Nearby
- Shopping
- Ski area
Features
- Pets Allowed
- View (panoramic)
- Range
- Dishwasher
- Washer & Dryer
- Forced air
- See remarks
- Waterfront on creek
Rooms Details For 1332 BURFIELD Drive
| Type | Level | Dimension |
|---|---|---|
| Primary Bedroom | Second level | 14'6'' x 19' |
| Bedroom | Second level | 12'6'' x 19' |
| 2pc Bathroom | Second level | Measurements not available |
| Bedroom | Basement | 18'6'' x 24'2'' |
| 3pc Bathroom | Basement | Measurements not available |
| Living room | Main level | 17'3'' x 12'6'' |
| Foyer | Main level | 6'2'' x 8' |
| Kitchen | Main level | 8'6'' x 18'3'' |
| 4pc Bathroom | Main level | Measurements not available |
Location
Similar Properties
For Sale
$ 899,000 $ 466 / Sq. Ft.

- 179101 ©MLS
- 3 Bedroom
- 3 Bathroom
For Sale
$ 1,860,000 $ 763 / Sq. Ft.

- 180874 ©MLS
- 3 Bedroom
- 4 Bathroom
For Sale
$ 1,890,000 $ 781 / Sq. Ft.

- 10330607 ©MLS
- 3 Bedroom
- 4 Bathroom


This REALTOR.ca listing content is owned and licensed by REALTOR® members of The Canadian Real Estate Association
Data provided by: Okanagan-Mainline Real Estate Board




