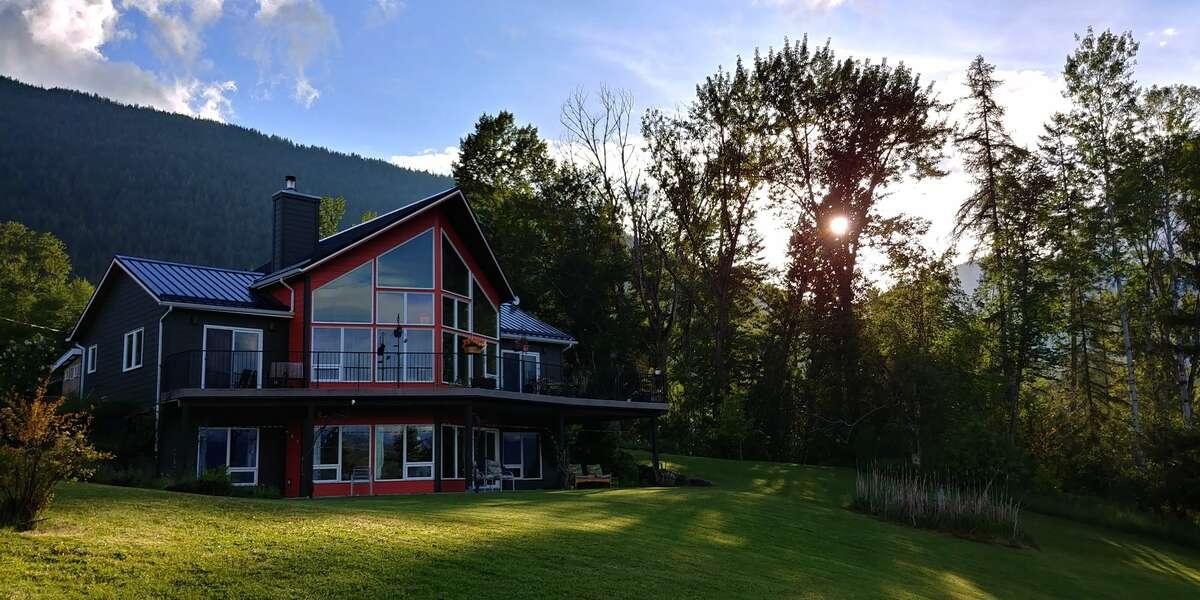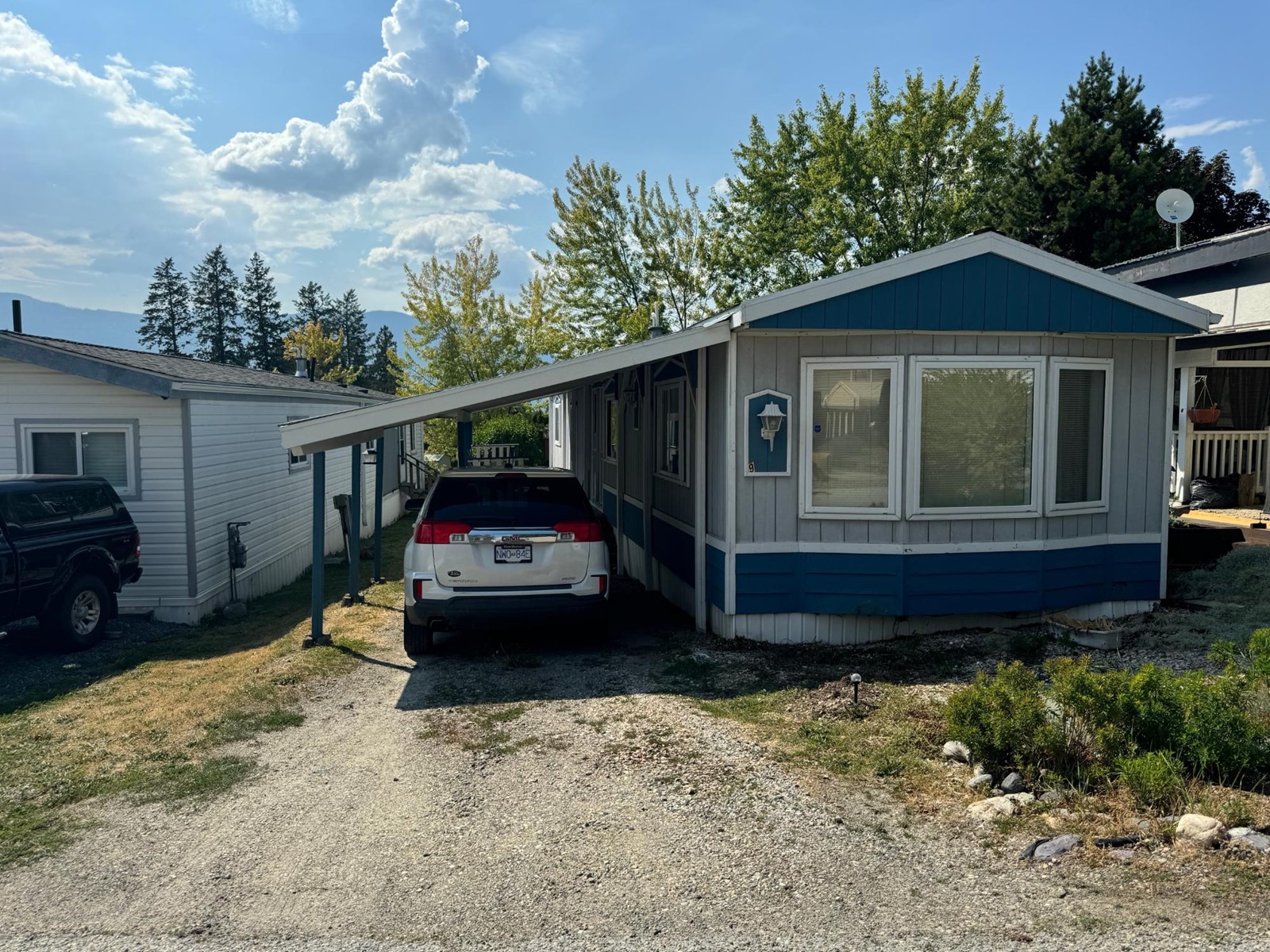- ©MLS 2476763
- Area 1440 sq ft
- Bedrooms 2
- Bathrooms 2
Description
Visit REALTOR(R) website for additional information. Charming country home *Located on dead end road *Backs onto Crown Land *Private & family oriented community *Recent updates to windows *Tongue & groove pine ceilings & wainscoting w/exposed timber accents *Open main floor concept *Covered front entry w/quaint dutch door to dining room *Bright & spacious living spaces *Country kitchen w/pine wood cabinets *Main floor laundry w/ample storage *Stair assist to 2nd level *Upper level has 2 bedrooms but huge potential to have 3 *Cozy den or office space that could be bedroom 3 *24x10 Carport w/attached 16x32 work shop *Lovely partly covered deck *Master bedroom has balcony *Room to build a garage *Great opportunity to put in garden & more *Mature fruit trees *Small storage shed *Very peaceful & private *Ideal for young family or young people who want a piece of rural life without the chores of a large acreage. (id:48970) Show More
Details
- Constructed Date: 1982
- Property Type: Single Family
- Type: House
- Construction Material: Wood frame
- Access Type: Easy access
- Architectural Style: 2 Level
- Community: West Creston
- Communication: High Speed Internet
Ammenities + Nearby
- Storage - Locker
- Recreation Nearby
- Recreation Nearby
Features
- Private setting
- Flat site
- Central island
- Balcony
- Private Yard
- Quiet Area
- Family Oriented
- Rural Setting
- Mountain view
- Valley view
- Dryer
- Refrigerator
- Washer
- Central Vacuum
- Window Coverings
- Oven - Built-In
- Stove
- Heat Pump
- Smoke Detectors
- Electric baseboard units
- Heat Pump
Rooms Details For 1365 GRANARY ROAD
| Type | Level | Dimension |
|---|---|---|
| Partial bathroom | Above | Measurements not available |
| Den | Above | 12 x 11 |
| Primary Bedroom | Above | 16'6 x 14 |
| Bedroom | Above | 11'4 x 15 |
| Foyer | Main level | 8 x 9 |
| Kitchen | Main level | 15'6 x 11'2 |
| Dining room | Main level | 12 x 13 |
| Living room | Main level | 15'6 x 15 |
| Partial bathroom | Main level | Measurements not available |
| Laundry room | Main level | 7'10 x 7'7 |
Location
Similar Properties
For Sale
$ 1,010,000 $ 342 / Sq. Ft.

- 2477622 ©MLS
- 2 Bedroom
- 2 Bathroom
For Sale
$ 176,500 $ 191 / Sq. Ft.

- 2479105 ©MLS
- 2 Bedroom
- 1 Bathroom
For Sale
$ 285,000 $ 362 / Sq. Ft.

- 2475845 ©MLS
- 2 Bedroom
- 1 Bathroom


This REALTOR.ca listing content is owned and licensed by REALTOR® members of The Canadian Real Estate Association
Data provided by: Kootenay Real Estate Board



