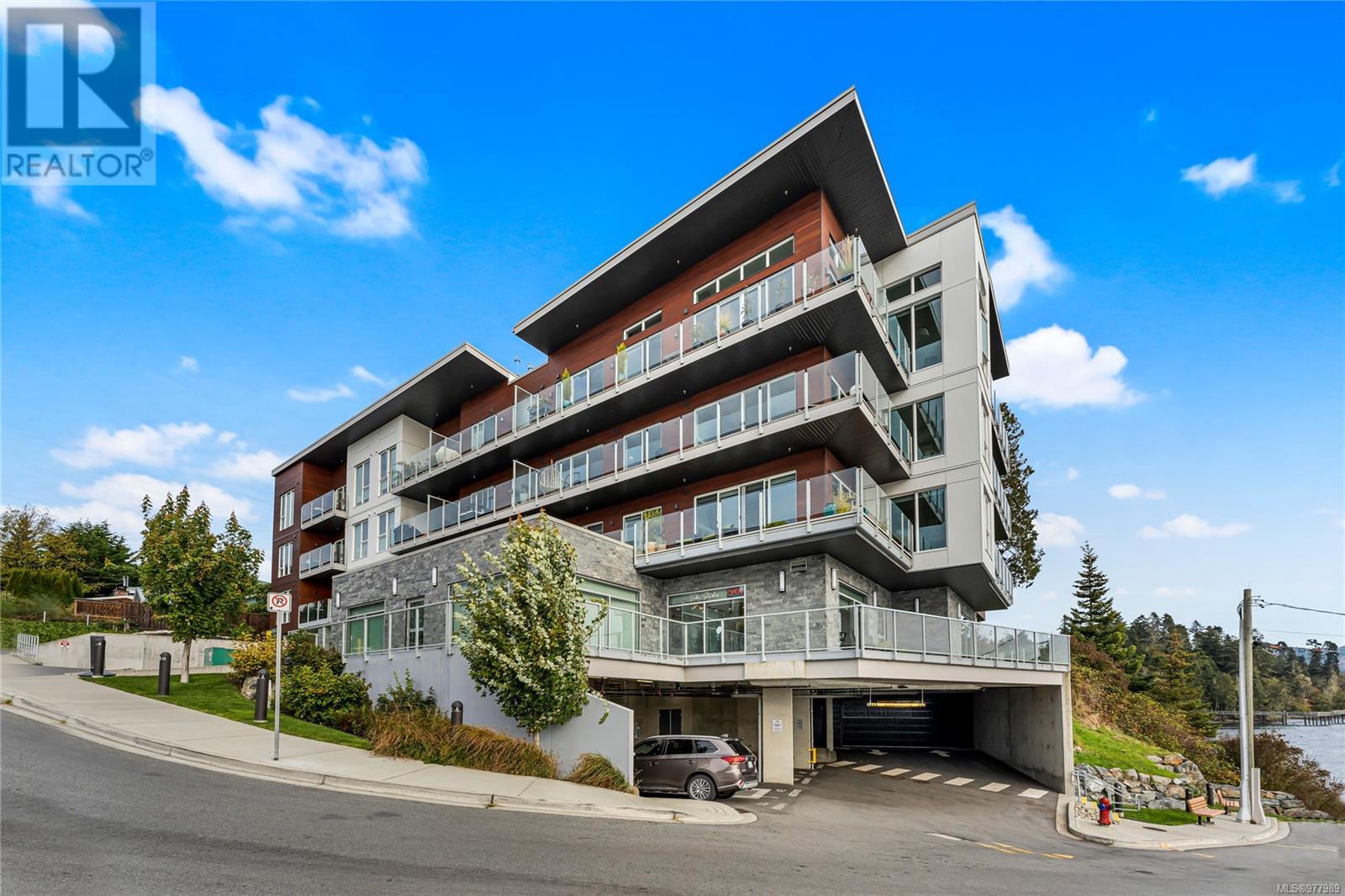- ©MLS 967039
- Area 1138 sq ft
- Bedrooms 2
- Bathrooms 2
- Parkings 1
Description
Immerse yourself in the epitome of coastal luxury at this stunning south-west facing SookePoint Cottage, perched directly above a vibrantly active marine panorama. Revel in an architecturally elegant open-concept living and kitchen area, framed by an expansive tri-panel sliding glass wall that invites uninterrupted views toward the Olympic Mountains, out to the vast Pacific, and over to the picturesque Sooke Hills. Breathe in the fresh sea air and marvel as the waves roll in on the rock formations below. This exquisitely furnished and fully equipped two-bedroom, two-bathroom waterfront haven spans 1035 square feet of single-level opulence, featuring state-of-the-art Insulated Concrete Form (ICF) construction for superior efficiency and soundproofing. Luxuriate in the sophisticated interior adorned with top-tier cabinetry, sleek stainless steel appliances, and pristine quartz countertops. Each bedroom is a sanctuary, complete with a snug electric fireplace. While the master suite boasts a lovely ensuite with separate shower, the main bath features shower and freestanding soaking tub. SookePoint offers an exclusive ''lock & go'' lifestyle, combining sublime luxury with the flexibility of a rental option when away. (id:48970) Show More
Details
- Constructed Date: 2019
- Property Type: Single Family
- Type: Apartment
- Total Finished Area: 983 sqft
- Architectural Style: Cottage, Cabin, Westcoast
- Neighbourhood: Silver Spray
- Maintenance Fee: 661.00/Monthly
Features
- Wooded area
- Irregular lot size
- Rocky
- Sloping
- Pets Allowed With Restrictions
- Family Oriented
- Mountain view
- Ocean view
- Waterfront on ocean
Rooms Details For 13B 1000 Sookepoint Pl
| Type | Level | Dimension |
|---|---|---|
| Bedroom | Main level | 9'10 x 13'9 |
| Bathroom | Main level | 8'2 x 9'8 |
| Ensuite | Main level | 9'9 x 5'0 |
| Primary Bedroom | Main level | 16'6 x 10'0 |
| Kitchen | Main level | 12'3 x 14'1 |
| Living room | Main level | 13'7 x 14'1 |
| Balcony | Main level | 25'10 x 5'0 |
| Entrance | Main level | 6'5 x 4'0 |
Location
Similar Properties
For Sale
$ 755,500 $ 601 / Sq. Ft.

- 977989 ©MLS
- 2 Bedroom
- 2 Bathroom
For Sale
$ 444,900 $ 412 / Sq. Ft.

- 965644 ©MLS
- 2 Bedroom
- 1 Bathroom
For Sale
$ 929,900 $ 475 / Sq. Ft.

- 976204 ©MLS
- 2 Bedroom
- 1 Bathroom


This REALTOR.ca listing content is owned and licensed by REALTOR® members of The Canadian Real Estate Association
Data provided by: Victoria Real Estate Board




