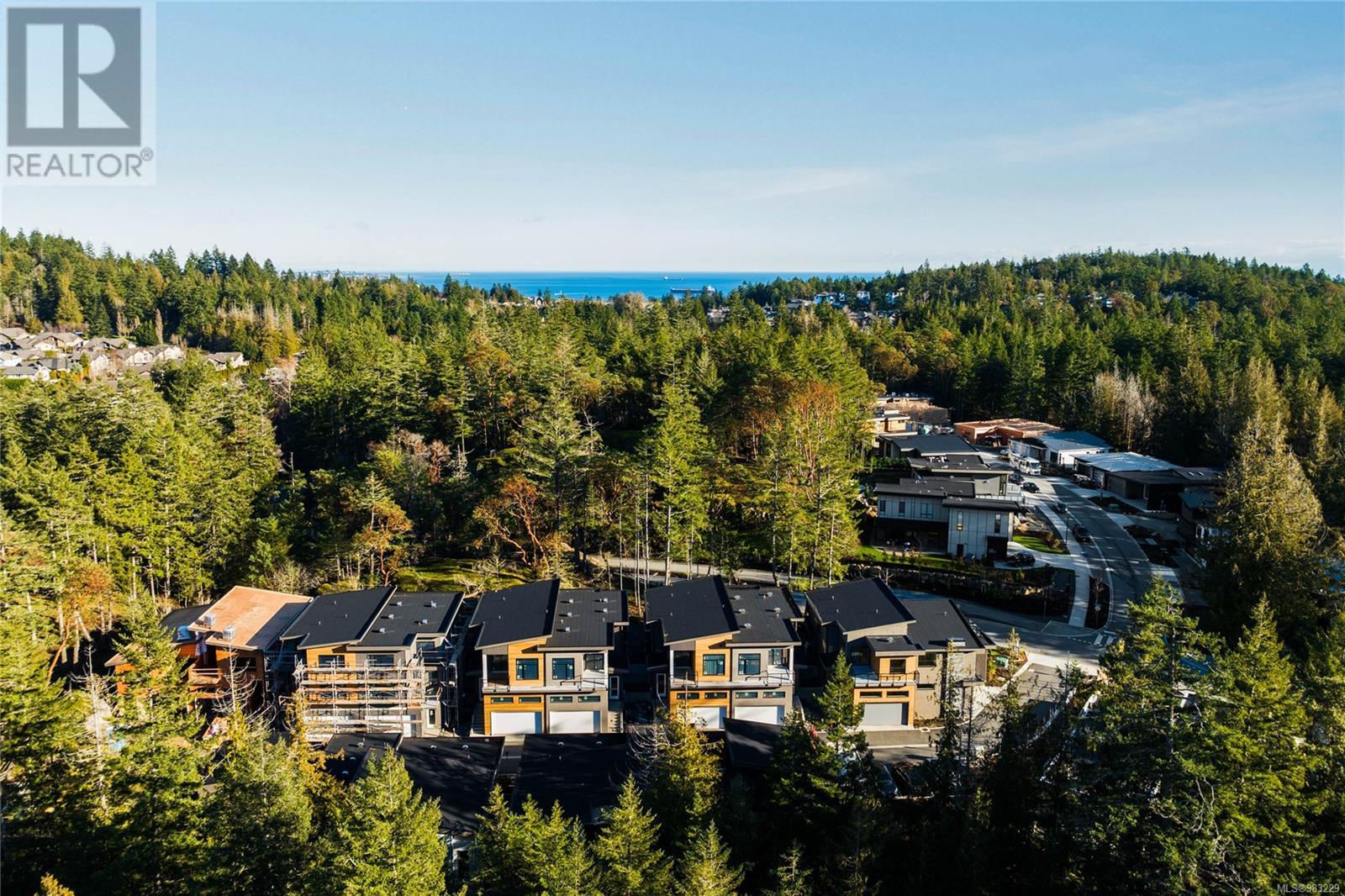- ©MLS 983258
- Area 2303 sq ft
- Bedrooms 3
- Bathrooms 3
- Parkings 2
Description
OVER 70% SOLD! Welcome to Olympic Breeze, a low-density development in the tranquil Olympic View neighbourhood. This largest unit remaining features a crawlspace accessible from the double garage, an additional family room on the main level, and two outdoor spaces—an east-facing patio and a west-facing balcony. The large laundry room includes a sink, storage, and a window for added light. This thoughtfully designed development highlights West Coast Contemporary architecture, exceptional craftsmanship, and energy efficiency to BC Step Code 3 standards. With just 14 units—each a coveted end unit—privacy is maximized. Premium features include wide-plank engineered hardwood flooring, a gas fireplace, quartz countertops with waterfall edges, stainless steel appliances, and a spacious double garage with an EV outlet. Steps from Olympic View Golf Course, parks, trails, and bike paths, Olympic Breeze offers a perfect blend of recreation and tranquillity. (id:48970) Show More
Details
- Constructed Date: 2024
- Property Type: Single Family
- Type: Row / Townhouse
- Total Finished Area: 1903 sqft
- Neighbourhood: Olympic View
- Maintenance Fee: 385.00/Monthly
Features
- Pets Allowed
- Family Oriented
- Patio(s)
- Air Conditioned
- Baseboard heaters
- Heat Pump
Rooms Details For 14 3921 Olympian Way
| Type | Level | Dimension |
|---|---|---|
| Kitchen | Second level | Measurements not available |
| Living room | Second level | Measurements not available |
| Dining room | Second level | Measurements not available |
| Bathroom | Second level | 2-Piece |
| Family room | Second level | Measurements not available |
| Balcony | Second level | Measurements not available |
| Patio | Second level | Measurements not available |
| Ensuite | Third level | 5-Piece |
| Primary Bedroom | Third level | Measurements not available |
| Bedroom | Third level | Measurements not available |
| Bathroom | Third level | 4-Piece |
| Laundry room | Third level | Measurements not available |
| Bedroom | Third level | Measurements not available |
| Office | Third level | Measurements not available |
| Entrance | Main level | Measurements not available |
Location
Similar Properties
For Sale
$ 1,099,900 $ 508 / Sq. Ft.

- 983229 ©MLS
- 3 Bedroom
- 3 Bathroom
For Sale
$ 998,800 $ 484 / Sq. Ft.

- 982893 ©MLS
- 3 Bedroom
- 3 Bathroom
For Sale
$ 968,000 $ 548 / Sq. Ft.

- 981622 ©MLS
- 3 Bedroom
- 2 Bathroom


This REALTOR.ca listing content is owned and licensed by REALTOR® members of The Canadian Real Estate Association
Data provided by: Victoria Real Estate Board





