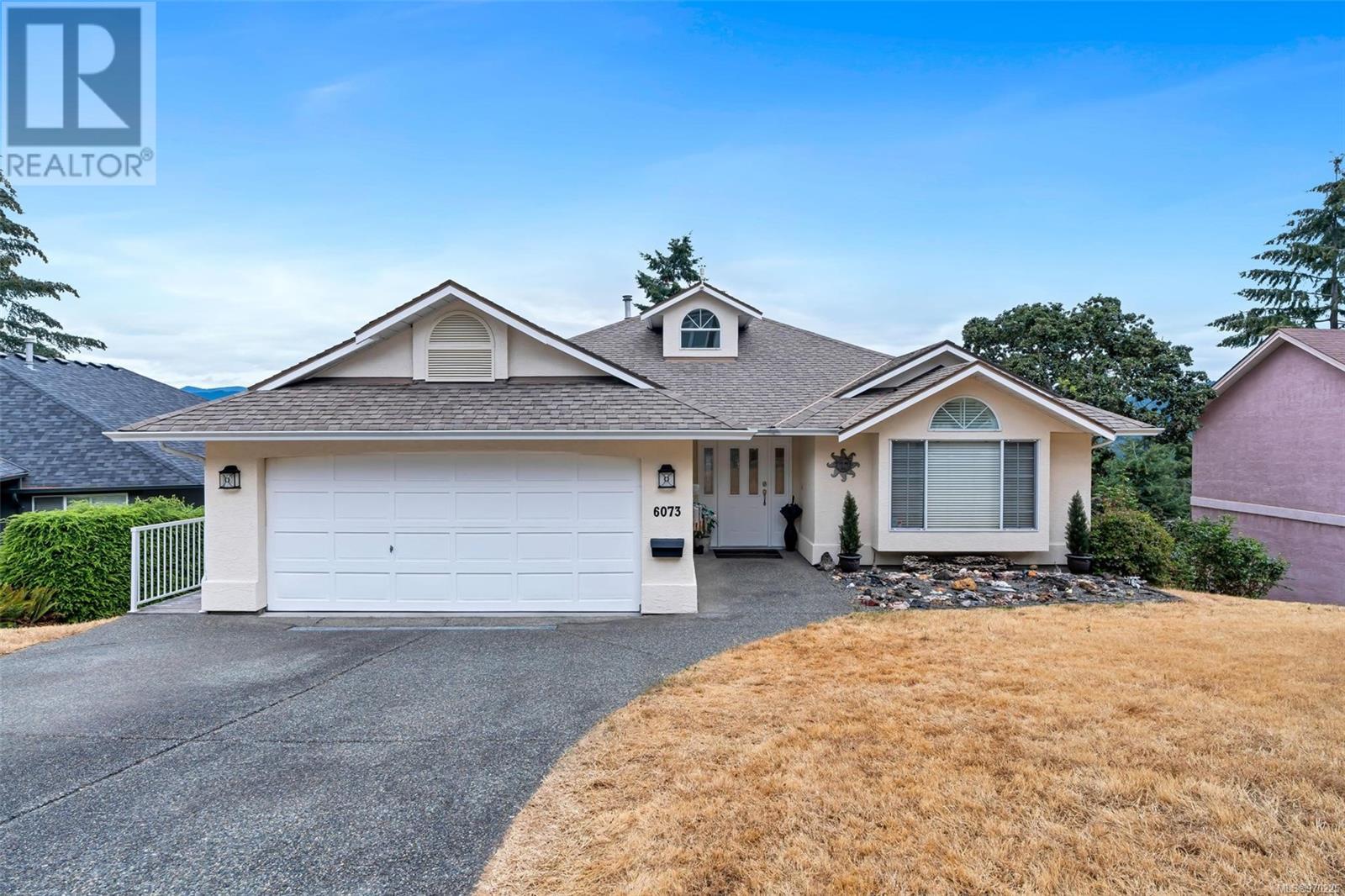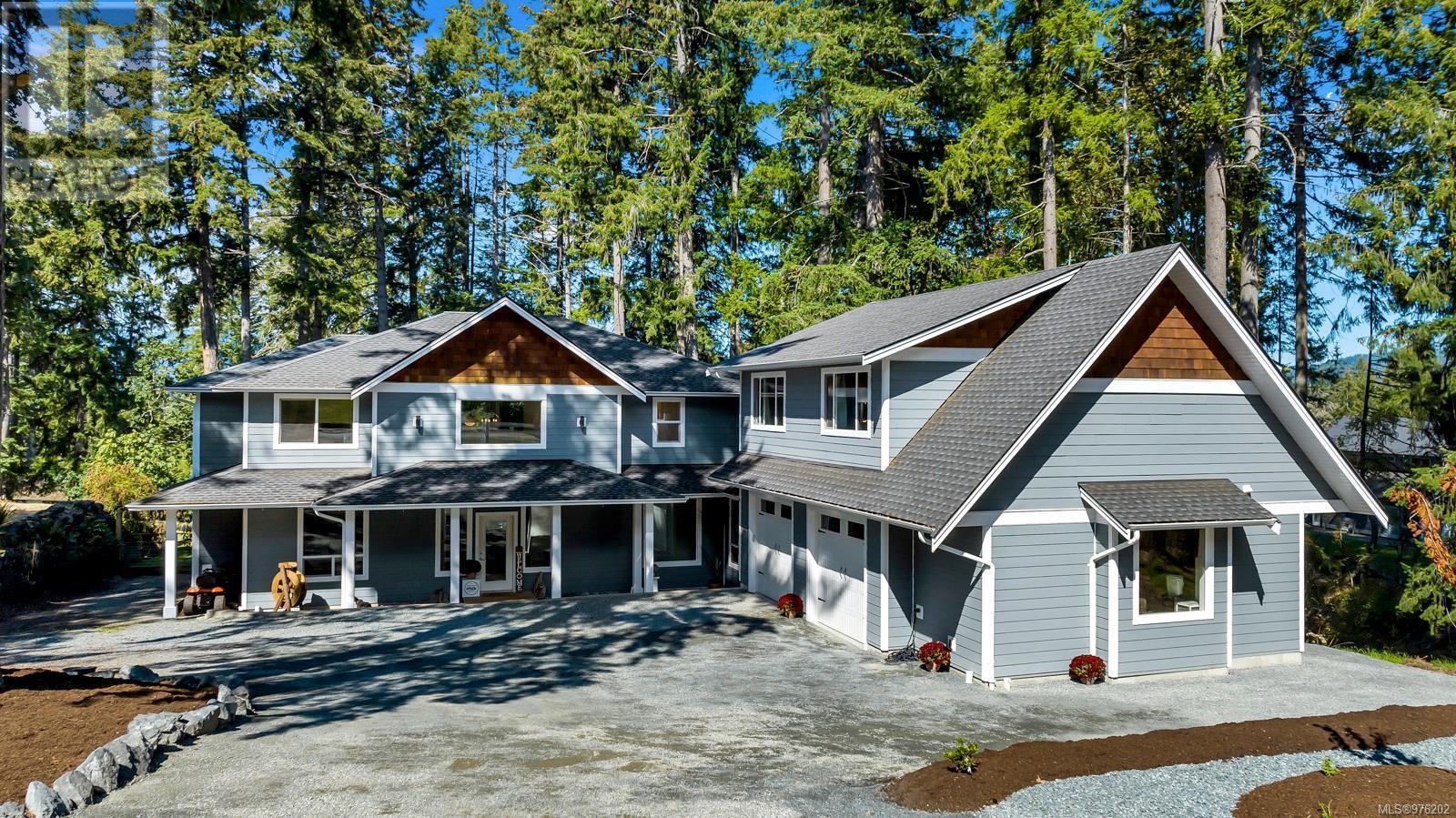- ©MLS 978123
- Area 3276 sq ft
- Bedrooms 4
- Bathrooms 4
- Parkings 3
Description
A couple of features that are rare to ''The Properties'' subdivision are great privacy & much larger lot sizes—this 3276-sqft, four-bedroom, four-bathroom custom-built home offers that & much more. The exceptional, well-thought-out floor plan provides separation & comfort for the whole family, including the extended family, with the use of the one—or potential two-bedroom suite. Most of the 1785 sqft main floor is covered with gorgeous hardwoods flowing through the open-plan. The kitchen has the ''Wow!'' Factor & is screaming for the chef to throw a party. The renovated plan added the vaulted dining area & custom built-ins in the living room, both accessing the fantastic partially covered custom front sundeck. The family room has double doors to the back deck with pathways to paver patios to enjoy the private .37 of an acre. There are ample parking & turn-around areas at the upper & lower levels, plus the 10' door opens to the over-height dual garage. Excellent home, offering great value! (id:48970) Show More
Details
- Constructed Date: 1993
- Property Type: Single Family
- Type: House
- Total Finished Area: 3276 sqft
- Access Type: Road access
- Neighbourhood: East Duncan
Features
- Shed
- Air Conditioned
- Baseboard heaters
- Heat Pump
- Heat Recovery Ventilation (HRV)
Rooms Details For 1414 Belcarra Rd
| Type | Level | Dimension |
|---|---|---|
| Bathroom | Lower level | 8'6 x 2'10 |
| Bathroom | Lower level | 8'7 x 5'5 |
| Storage | Lower level | 9'8 x 8'6 |
| Bedroom | Lower level | 9'8 x 9'8 |
| Laundry room | Lower level | Measurements not available x 9 ft |
| Living room | Lower level | 18'3 x 12'3 |
| Entrance | Lower level | Measurements not available x 6 ft |
| Bedroom | Lower level | 12'3 x 9'6 |
| Bathroom | Main level | 10'3 x 5'5 |
| Ensuite | Main level | 10 ft x 8 ft |
| Bedroom | Main level | 11'4 x 9'3 |
| Primary Bedroom | Main level | Measurements not available x 13 ft |
| Family room | Main level | Measurements not available x 12 ft |
| Living room | Main level | 26'4 x 20'9 |
| Pantry | Main level | 6'4 x 4'10 |
| Kitchen | Main level | 22'7 x 12'10 |
| Dining room | Main level | 11'10 x 11'11 |
Location
Similar Properties
For Sale
$ 915,000 $ 310 / Sq. Ft.

- 970225 ©MLS
- 4 Bedroom
- 3 Bathroom
For Sale
$ 1,649,900 $ 345 / Sq. Ft.

- 976202 ©MLS
- 4 Bedroom
- 4 Bathroom
For Sale
$ 1,300,000 $ 357 / Sq. Ft.

- 968600 ©MLS
- 4 Bedroom
- 3 Bathroom


This REALTOR.ca listing content is owned and licensed by REALTOR® members of The Canadian Real Estate Association
Data provided by: Vancouver Island Real Estate Board




