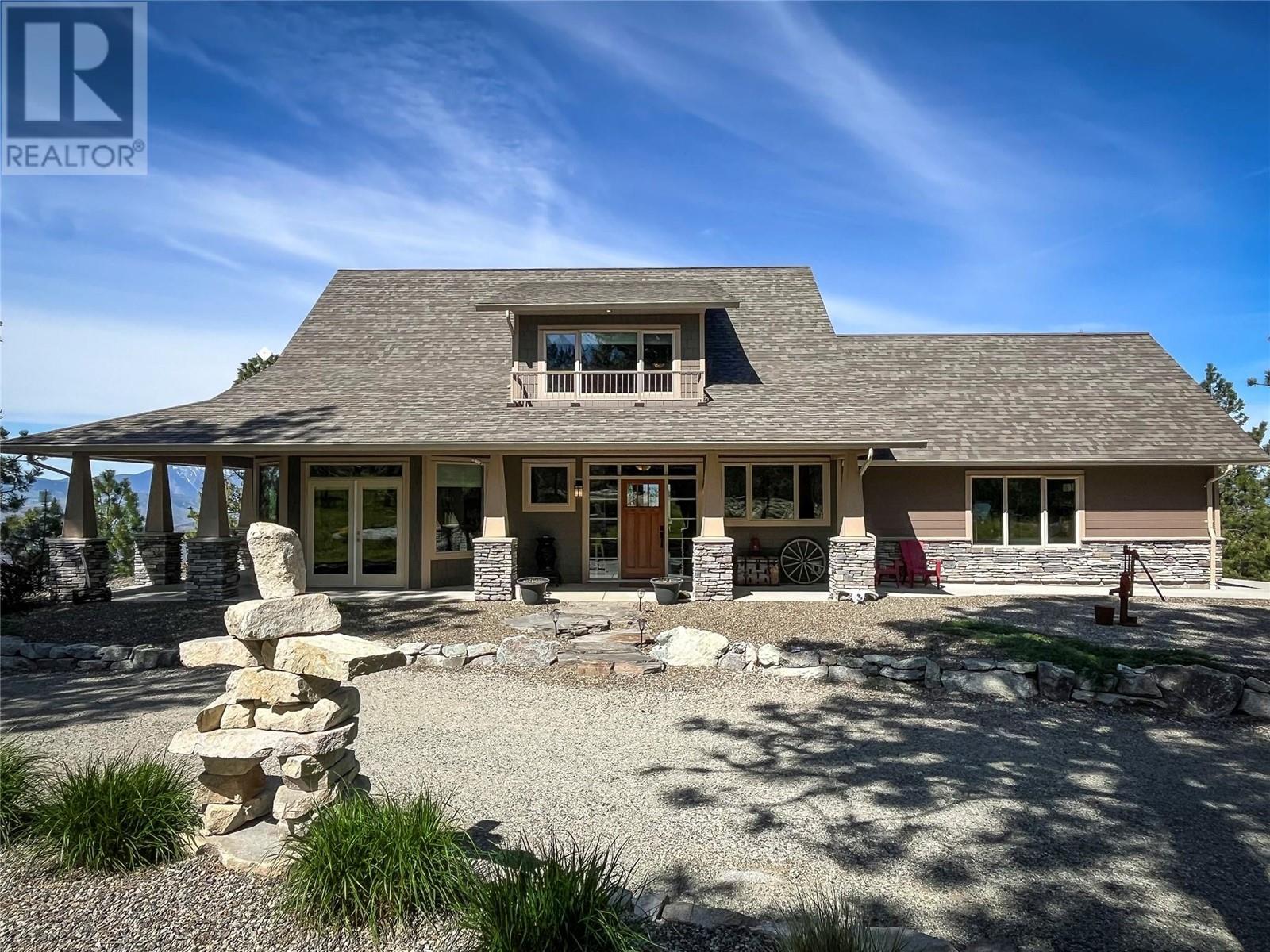- ©MLS 10309322
- Area 2296 sq ft
- Bedrooms 3
- Bathrooms 3
- Parkings 2
Description
Gorgeous custom-built home welcomes you from the top of a private bench surrounded by 3.4 acres of majestic trees. As you step into the foyer, you are greeted by mountain views from the cozy living area. The home features a Chef's island kitchen with French Country cupboards, granite counters and an expansive beverage bar with mini sink and wine fridge. Entertaining is a breeze with walk-in pantry, stand up freezer, steam convection oven, propane cooktop, convect microwave, and dual door fridge with water/ice dispenser. The dining area is warmed by an electric fireplace or, when you wish to eat outside, patio doors that open expansively to a partly covered deck. The master bedroom has a great 5 piece ensuite bathroom with jetted tub and glass/tile shower, a large walk-in closet, nearby laundry room, and side exit to an outdoor HOT TUB. The view is even better from the second floor where there are 2 guest bedrooms and an office area. (id:48970) Show More
Details
- Constructed Date: 2013
- Property Type: Single Family
- Type: House
- Neighbourhood: Osoyoos Rural
Ammenities + Nearby
- Recreation
- Ski area
- Recreation
- Ski area
Features
- Private setting
- Treed
- See remarks
- Rural Setting
- Mountain view
- Range
- Refrigerator
- Dishwasher
- Dryer
- Microwave
- Washer
- Central air conditioning
- Forced air
- See remarks
Location
Similar Properties
For Sale
$ 1,299,000 $ 608 / Sq. Ft.

- 10313760 ©MLS
- 3 Bedroom
- 3 Bathroom
For Sale
$ 1,438,000 $ 420 / Sq. Ft.

- 10310147 ©MLS
- 3 Bedroom
- 3 Bathroom
For Sale
$ 1,189,000 $ 401 / Sq. Ft.

- 10315606 ©MLS
- 3 Bedroom
- 3 Bathroom


This REALTOR.ca listing content is owned and licensed by REALTOR® members of The Canadian Real Estate Association
Data provided by: Okanagan-Mainline Real Estate Board




