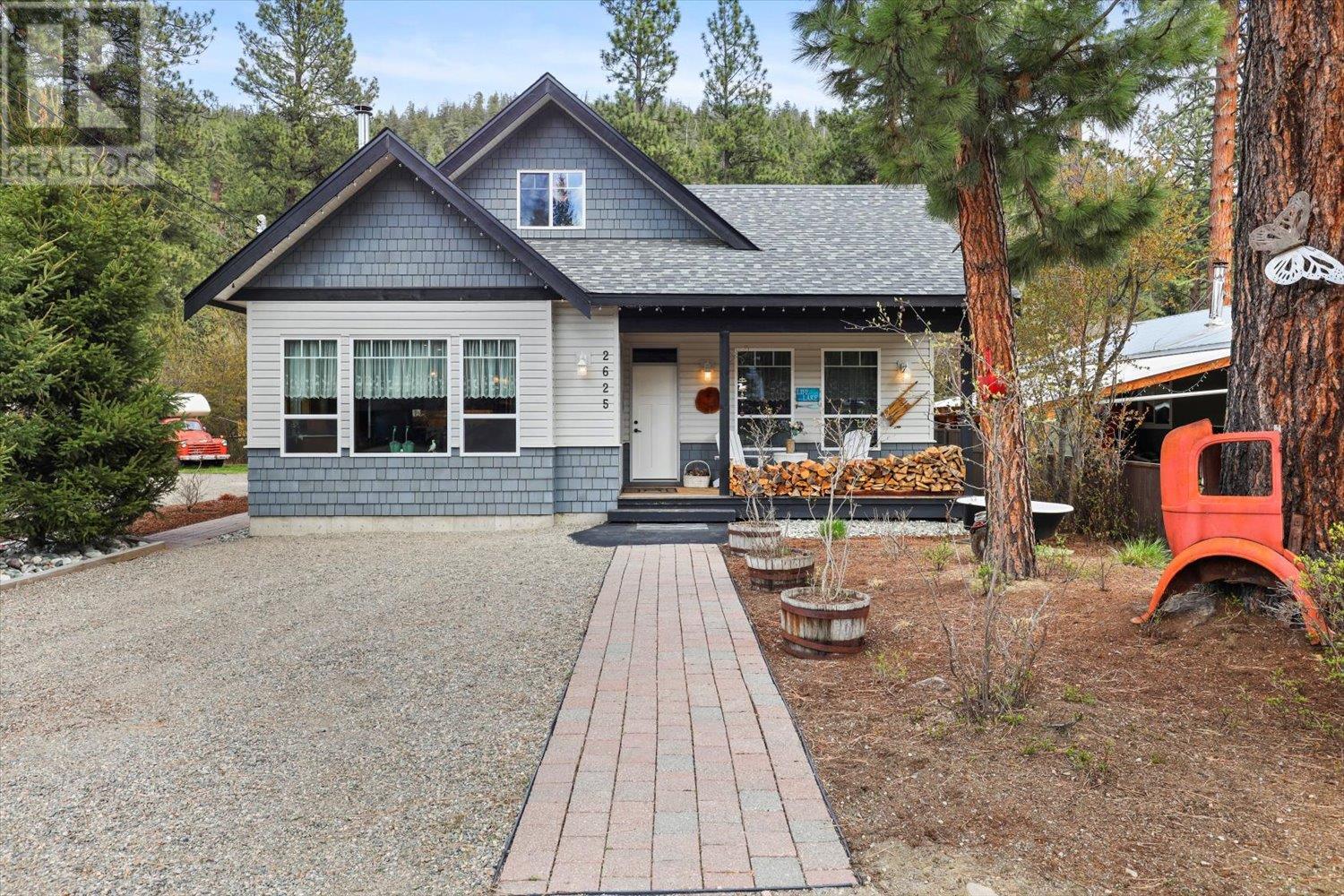- ©MLS 10314425
- Area 1537 sq ft
- Bedrooms 3
- Bathrooms 3
- Parkings 5
Description
Tulameen 3 bed, 3 bath rancher with 4 garage bays for all your toys. Set on a large 12,000 sqft double lot. This home is fully set up for full time living with propane heat and air conditioning, metal roof, 2 bay attached insulated garage, up in the high end of town that has not flooded. There is also a large detached 2 bay shop/garage with 3 garage doors making it accessible to pull through from lane-way right into your driveway. Shop has its own 200 amp panel. Half is also fully insulated & includes wiring for welders, heaters, compressors, other half with 12 foot door and 34 foot length plenty of room for an RV. Extra's include: propane furnace with AC, inground sprinklers, built in vacuum, paved driveways, lane access, all garage doors motorized. Very close proximity to the Trading Post ( store, liquor store, post office, restaurant) and is situated on some of the highest ground, in town, that has never flooded. Enjoy a very short stroll to the covered ice rink/basketball court or a 10 min walk to the beach at Otter Lake where great boating and fishing can be found. Also less than 5 min walk to Tulameen River. Extensive trails around town for ATV/snowmobile enthusiasts. (id:48970) Show More
Details
- Constructed Date: 1995
- Property Type: Single Family
- Type: House
- Access Type: Easy access
- Neighbourhood: Coalmont-Tulameen
Ammenities + Nearby
- Recreation
- Recreation
Features
- Refrigerator
- Dishwasher
- Dryer
- Range - Electric
- Washer & Dryer
- Central air conditioning
- Controlled entry
- Forced air
- See remarks
Rooms Details For 146 1ST Street
| Type | Level | Dimension |
|---|---|---|
| 3pc Bathroom | Main level | 6' x 5' |
| 4pc Bathroom | Main level | 7' x 6' |
| 3pc Bathroom | Main level | 6'6'' x 6' |
| Primary Bedroom | Main level | 13'6'' x 12' |
| Bedroom | Main level | 11' x 11' |
| Bedroom | Main level | 10' x 9' |
| Dining room | Main level | 10' x 7' |
| Kitchen | Main level | 10' x 10' |
| Dining room | Main level | 12' x 7' |
| Living room | Main level | 20' x 12' |
Location
Similar Properties
For Sale
$ 1,389,000 $ 553 / Sq. Ft.

- 10319751 ©MLS
- 3 Bedroom
- 3 Bathroom
For Sale
$ 925,000 $ 618 / Sq. Ft.

- 10314187 ©MLS
- 3 Bedroom
- 2 Bathroom
For Sale
$ 625,000 $ 465 / Sq. Ft.

- 10326535 ©MLS
- 3 Bedroom
- 2 Bathroom


This REALTOR.ca listing content is owned and licensed by REALTOR® members of The Canadian Real Estate Association
Data provided by: Okanagan-Mainline Real Estate Board




