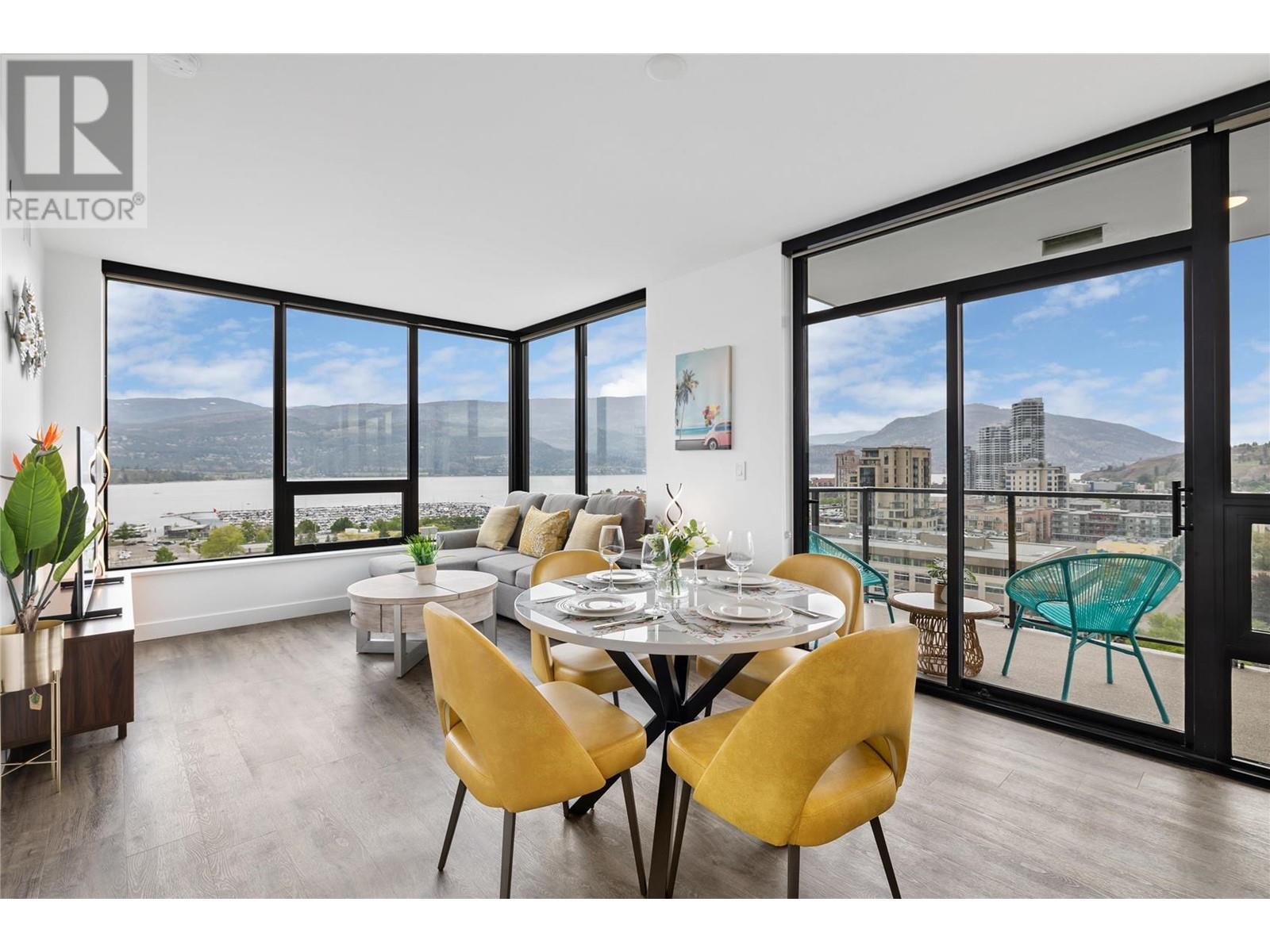- ©MLS 10315217
- Area 1031 sq ft
- Bedrooms 2
- Bathrooms 2
- Parkings 1
Description
Introducing the SUB PENTHOUSE @ BROOKLYN! Experience breathtaking, unobstructed water views from this corner suite, situated on the premium northwest facing 23rd floor. This two-bedroom and den plan exudes elegance and sophistication, nestled in the heart of downtown Kelowna within the sleek 25-story Brooklyn tower. Interior highlights include neutral color palettes, bold matte black cabinet hardware & kitchen faucet, sleek stainless appliances, and quartz countertops throughout. The pinnacle of Brooklyn's amenities is its stunning rooftop patio & indoor club lounge on the 25th floor, offering unparalleled panoramic views of Okanagan Lake. Owners also have access to a common party room for entertaining guests year-round. Room measurements are approximate. (id:48970) Show More
Details
- Constructed Date: 2021
- Property Type: Single Family
- Type: Apartment
- Community: Brooklyn
- Neighbourhood: Kelowna North
- Maintenance Fee: 730.84/Monthly
Ammenities + Nearby
- Party Room
- Recreation Centre
- Storage - Locker
- Public Transit
- Recreation
- Schools
- Shopping
- Public Transit
- Recreation
- Schools
- Shopping
Features
- Central island
- Family Oriented
- Recreational Facilities
- City view
- Lake view
- View of water
- View (panoramic)
- Refrigerator
- Dishwasher
- Dryer
- Range - Electric
- Microwave
- Washer
- Central air conditioning
- Sprinkler System-Fire
- Smoke Detector Only
- Storage, Locker
Rooms Details For 1471 St Paul Street Unit# 2306
| Type | Level | Dimension |
|---|---|---|
| Dining room | Main level | 13'10'' x 8'0'' |
| 3pc Ensuite bath | Main level | 5'4'' x 8'2'' |
| 4pc Ensuite bath | Main level | 11'6'' x 4'11'' |
| Living room | Main level | 13'10'' x 10'5'' |
| Den | Main level | 6'10'' x 6'2'' |
| Bedroom | Main level | 14'9'' x 10'6'' |
| Primary Bedroom | Main level | 11'5'' x 11'4'' |
| Kitchen | Main level | 13'9'' x 9'8'' |
Location
Similar Properties
For Sale
$ 829,999 $ 953 / Sq. Ft.

- 10315209 ©MLS
- 2 Bedroom
- 2 Bathroom
For Sale
$ 769,000 $ 883 / Sq. Ft.

- 10310988 ©MLS
- 2 Bedroom
- 2 Bathroom
For Sale
$ 625,000 $ 722 / Sq. Ft.

- 10320823 ©MLS
- 2 Bedroom
- 2 Bathroom


This REALTOR.ca listing content is owned and licensed by REALTOR® members of The Canadian Real Estate Association
Data provided by: Okanagan-Mainline Real Estate Board




