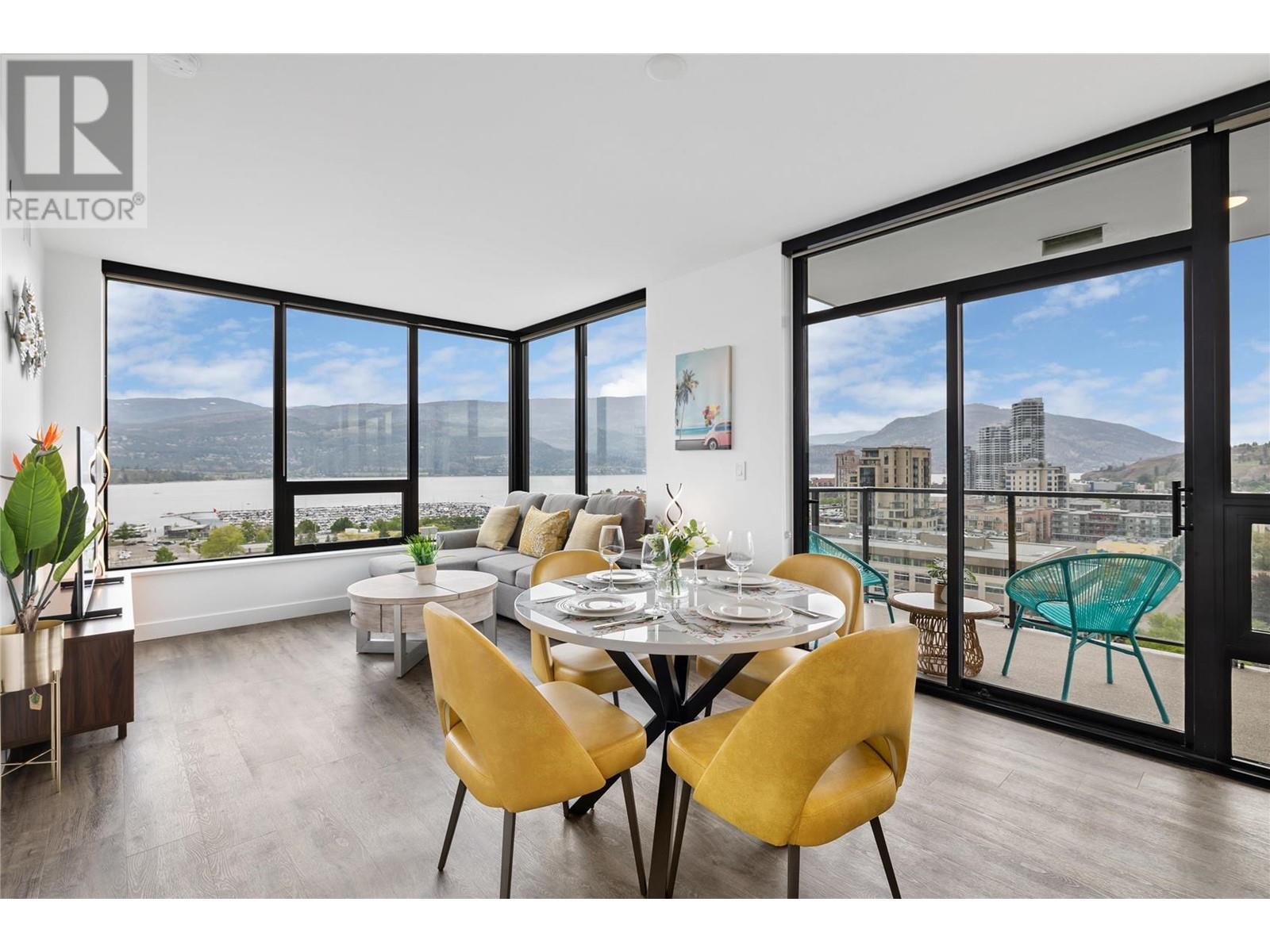- ©MLS 10320373
- Area 871 sq ft
- Bedrooms 2
- Bathrooms 2
- Parkings 1
Description
OPEN HOUSE - Sunday August 11, 2pm-4pm ***Experience the best of downtown Kelowna in this STUNNING CONDO! This corner 2 bed, 2 bath condo in Brooklyn offers exceptional water views. Fully furnished with gorgeous decor and modern furniture. Enjoy breathtaking lake, city, and mountain views while relishing in ultimate privacy. The kitchen boasts modern flat cabinets, stainless steel appliances, quartz counters, and a large island with seating. The primary bedroom offers fantastic lake views, a private ensuite with a glass shower, matte black fixtures, and a spacious walk-in closet. The ROOFTOP patio showcasing SPECTACULAR 270-degree lake views, two outdoor kitchens, a fire pit lounge, an indoor lounge with a wet bar and a conference room. Additional amenities include a bike and dog wash in the parking area. Located downtown, this condo is conveniently close to the waterfront, restaurants, and shopping. (id:48970) Show More
Details
- Constructed Date: 2022
- Property Type: Single Family
- Type: Apartment
- Architectural Style: Split level entry
- Community: Brooklyn
- Neighbourhood: Kelowna North
- Maintenance Fee: 486.46/Monthly
Features
- Central island
- One Balcony
- Pet Restrictions
- Pets Allowed With Restrictions
- Rentals Allowed
- City view
- Lake view
- Mountain view
- View (panoramic)
- Central air conditioning
- Heat Pump
- Sprinkler System-Fire
- Forced air
- Heat Pump
Rooms Details For 1471 St Paul Street Unit# 708
| Type | Level | Dimension |
|---|---|---|
| Foyer | Main level | 5'0'' x 12'4'' |
| Foyer | Main level | 10'9'' x 6'3'' |
| 3pc Ensuite bath | Main level | 9'10'' x 5'0'' |
| Primary Bedroom | Main level | 11'11'' x 10'7'' |
| Bedroom | Main level | 9'7'' x 11'5'' |
| 4pc Bathroom | Main level | 8'7'' x 5'0'' |
| Kitchen | Main level | 9'3'' x 13'0'' |
| Living room | Main level | 18'3'' x 12'6'' |
Location
Similar Properties
For Sale
$ 625,000 $ 722 / Sq. Ft.

- 10320823 ©MLS
- 2 Bedroom
- 2 Bathroom
For Sale
$ 769,000 $ 883 / Sq. Ft.

- 10310988 ©MLS
- 2 Bedroom
- 2 Bathroom
For Sale
$ 1,149,000 $ 1,114 / Sq. Ft.

- 10315217 ©MLS
- 2 Bedroom
- 2 Bathroom


This REALTOR.ca listing content is owned and licensed by REALTOR® members of The Canadian Real Estate Association
Data provided by: Okanagan-Mainline Real Estate Board




