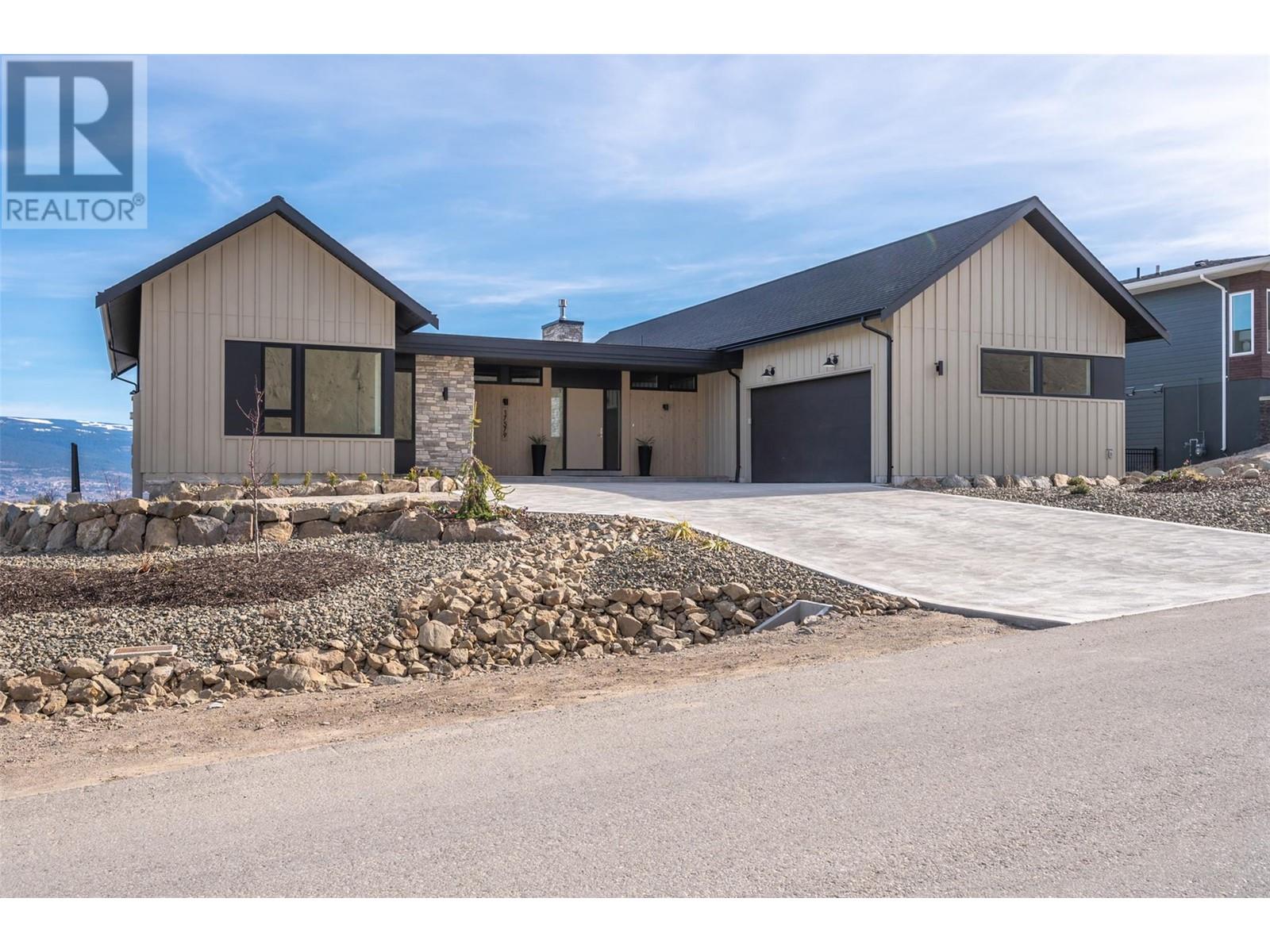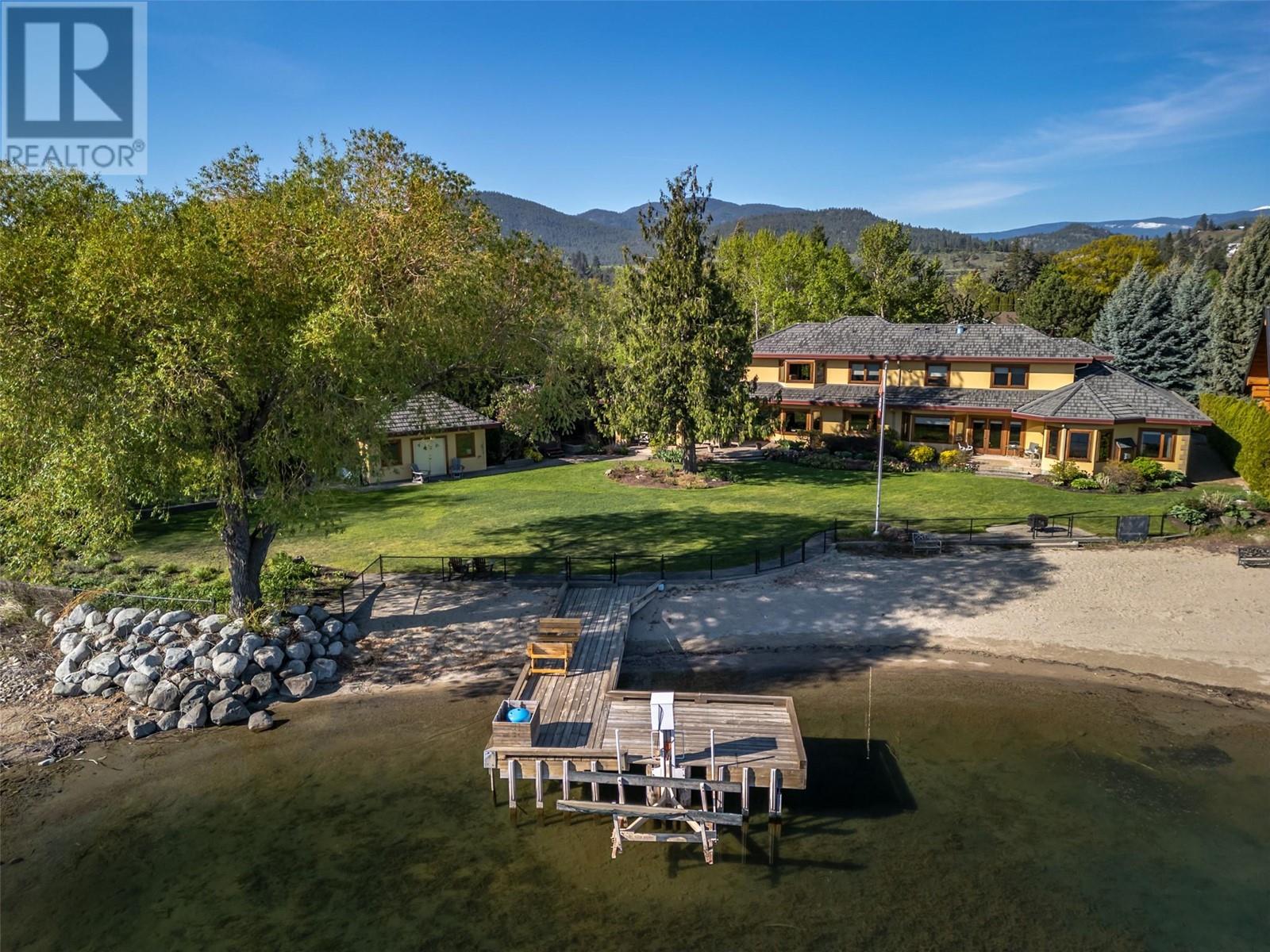- ©MLS 10319568
- Area 2746 sq ft
- Bedrooms 5
- Bathrooms 5
- Parkings 3
Description
Introducing an exquisite custom built home nestled in the heart of nature, with breathtaking views overlooking Adams Bird Sanctuary Park. This beautiful home offers an open concept main floor filled with lots of windows, inviting an abundance of natural light to cascade through every corner. The centerpiece is a stunning floor-to-ceiling fireplace, creating a warm and cozy ambiance. This beautiful home offers four bedrooms, including two primary suites with en-suite baths, stainless appliances and high end finishing’s throughout ensuring comfort and privacy. Step outside onto the expansive deck to soak in the serene surroundings. With a generous 24x26 garage, this home combines practicality with elegance. Its exceptional location near Okanagan Lake, beaches, shopping, marinas, parks, and restaurants makes for a perfect place to call home. (id:48970) Show More
Details
- Constructed Date: 2017
- Property Type: Single Family
- Type: House
- Road: Cul de sac
- Neighbourhood: Summerland Rural
Ammenities + Nearby
- Recreation
- Recreation
Features
- Cul-de-sac
- Range
- Refrigerator
- Dishwasher
- Dryer
- Washer
- Forced air
- See remarks
Rooms Details For 15018 KATO Street
| Type | Level | Dimension |
|---|---|---|
| Other | Second level | 8'8'' x 5'9'' |
| Primary Bedroom | Second level | 17'2'' x 13'10'' |
| Bedroom | Second level | 8'7'' x 11'6'' |
| Bedroom | Second level | 9'3'' x 12'9'' |
| 4pc Ensuite bath | Second level | Measurements not available |
| 4pc Bathroom | Second level | Measurements not available |
| Storage | Basement | 9'6'' x 15'0'' |
| Recreation room | Basement | 17'11'' x 19'0'' |
| 4pc Bathroom | Basement | Measurements not available |
| Living room | Main level | 12'3'' x 23'1'' |
| Laundry room | Main level | 5'1'' x 6'10'' |
| Kitchen | Main level | 10'10'' x 13'11'' |
| Foyer | Main level | 6'2'' x 11'11'' |
| Dining room | Main level | 10'10'' x 11'10'' |
| Bedroom | Main level | 12'11'' x 12'9'' |
| Bedroom | Main level | 11'0'' x 11'6'' |
| 4pc Ensuite bath | Main level | Measurements not available |
| 2pc Bathroom | Main level | Measurements not available |
Location
Similar Properties
For Sale
$ 2,185,000 $ 648 / Sq. Ft.

- 10307172 ©MLS
- 5 Bedroom
- 4 Bathroom
For Sale
$ 4,495,000 $ 857 / Sq. Ft.

- 10324392 ©MLS
- 5 Bedroom
- 6 Bathroom
For Sale
$ 2,198,000 $ 775 / Sq. Ft.

- 10324864 ©MLS
- 5 Bedroom
- 2 Bathroom


This REALTOR.ca listing content is owned and licensed by REALTOR® members of The Canadian Real Estate Association
Data provided by: Okanagan-Mainline Real Estate Board




