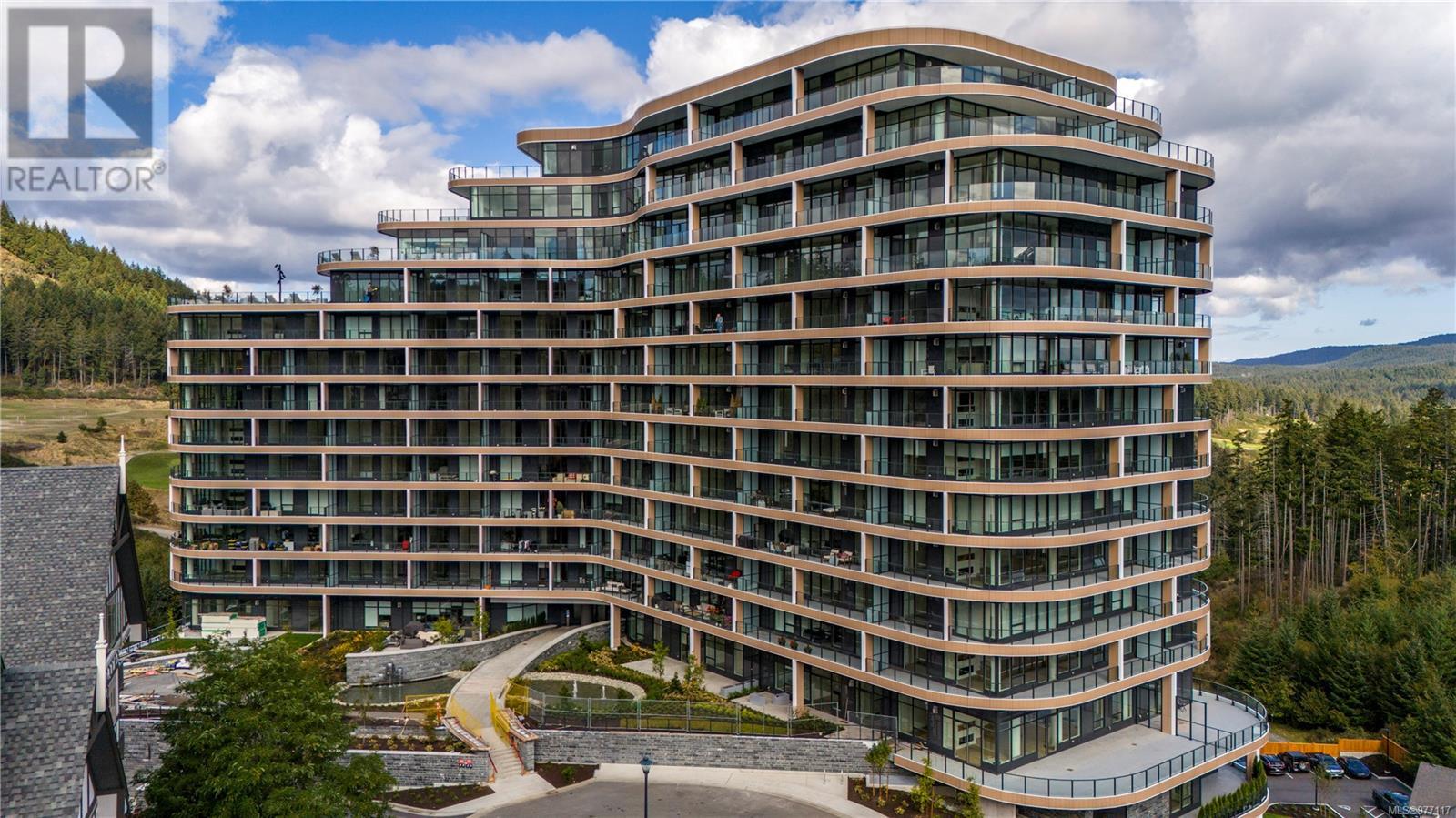- ©MLS 979516
- Area 1345 sq ft
- Bedrooms 2
- Bathrooms 2
- Parkings 1
Description
Welcome to One Bear Mountain! This exquisite 15th-floor, 2 bedroom, 2 bathroom condo boasts breathtaking west-facing views over the 18th fairway and Mt. Finlayson. Premium features include oak flooring, 10-foot ceilings, floor-to-ceiling windows, a high-end Bosch appliance package, quartz countertops, and elegant Italian cabinetry. The living room, with a cozy gas fireplace, opens to a 300 sqft sun-drenched patio—perfect for entertaining or savoring sunsets. The primary bedroom offers a walk-through dressing closet and spa-inspired ensuite. Enjoy world-class amenities: Grenoble Sky Lounge, Business Center, Fitness & Yoga Studio, Outdoor Pool, and Sundeck. Complete with 1 EV parking stall, storage locker, bike storage, and a dog wash station, this residence offers a luxurious, resort-style experience. Priced WELL BELOW the seller's original purchase price - don’t miss your chance to experience the best of One Bear Mountain! (id:48970) Show More
Details
- Constructed Date: 2024
- Property Type: Single Family
- Type: Apartment
- Total Finished Area: 1033 sqft
- Community: One Bear Mountain
- Neighbourhood: Bear Mountain
- Management Company: Proline
- Maintenance Fee: 426.00/Monthly
Features
- Cul-de-sac
- See remarks
- Golf course/parkland
- Pets Allowed
- Family Oriented
- Mountain view
- Valley view
- Air Conditioned
- Fire alarm system
- Sprinkler System-Fire
- Heat Pump
Rooms Details For 1505 2000 Hannington Rd
| Type | Level | Dimension |
|---|---|---|
| Balcony | Main level | 38' x 7' |
| Laundry room | Main level | 4' x 4' |
| Bathroom | Main level | 5' x 9' |
| Bedroom | Main level | 12' x 10' |
| Ensuite | Main level | 10' x 5' |
| Primary Bedroom | Main level | 12' x 11' |
| Kitchen | Main level | 12' x 9' |
| Dining room | Main level | 8' x 20' |
| Living room | Main level | 12' x 13' |
| Entrance | Main level | 5' x 10' |
Location
Similar Properties
For Sale
$ 1,729,000 $ 1,014 / Sq. Ft.

- 977014 ©MLS
- 2 Bedroom
- 3 Bathroom
For Sale
$ 619,900 $ 722 / Sq. Ft.

- 977117 ©MLS
- 2 Bedroom
- 1 Bathroom
For Sale
$ 879,000 $ 760 / Sq. Ft.

- 978879 ©MLS
- 2 Bedroom
- 2 Bathroom


This REALTOR.ca listing content is owned and licensed by REALTOR® members of The Canadian Real Estate Association
Data provided by: Victoria Real Estate Board




