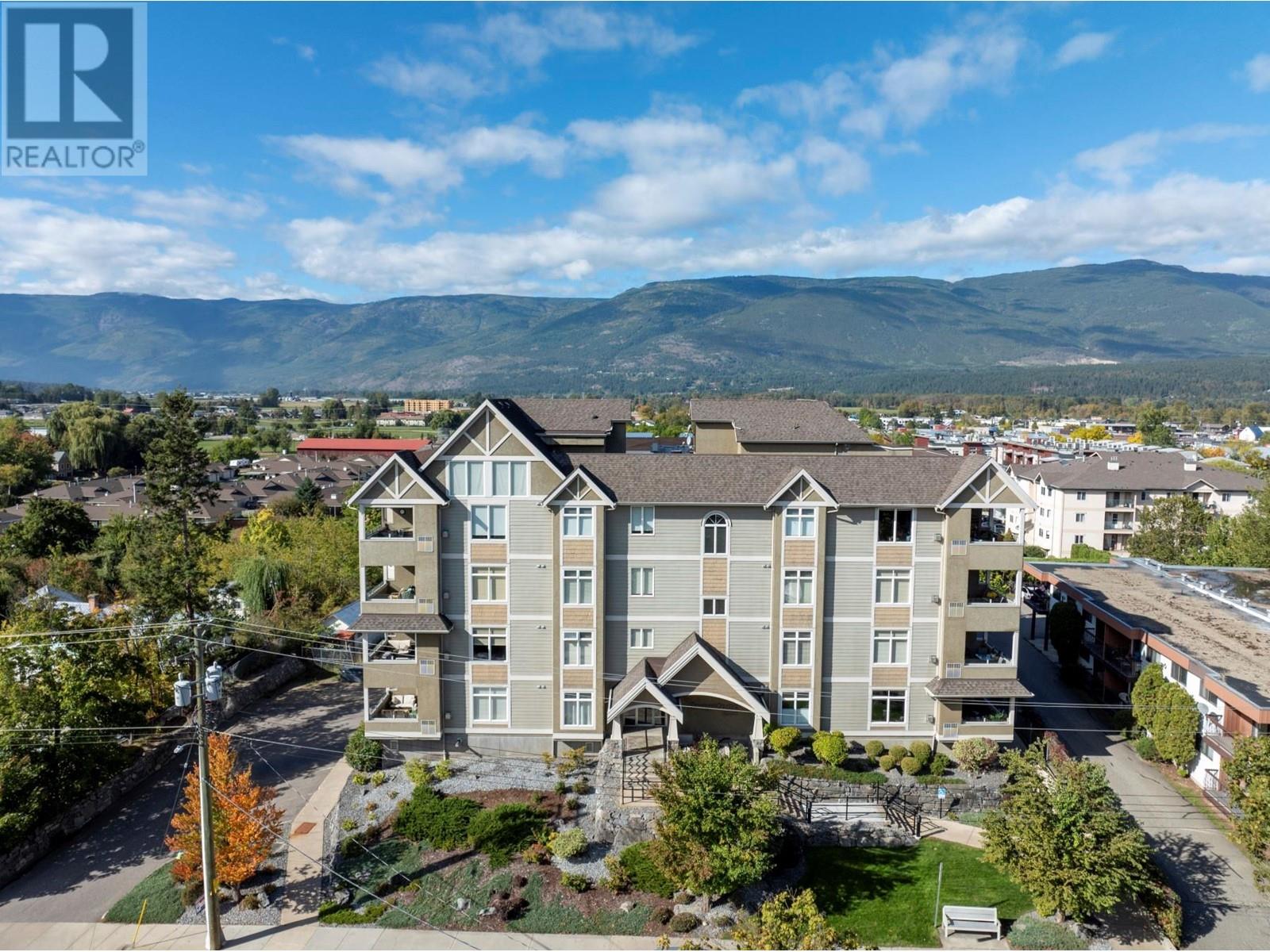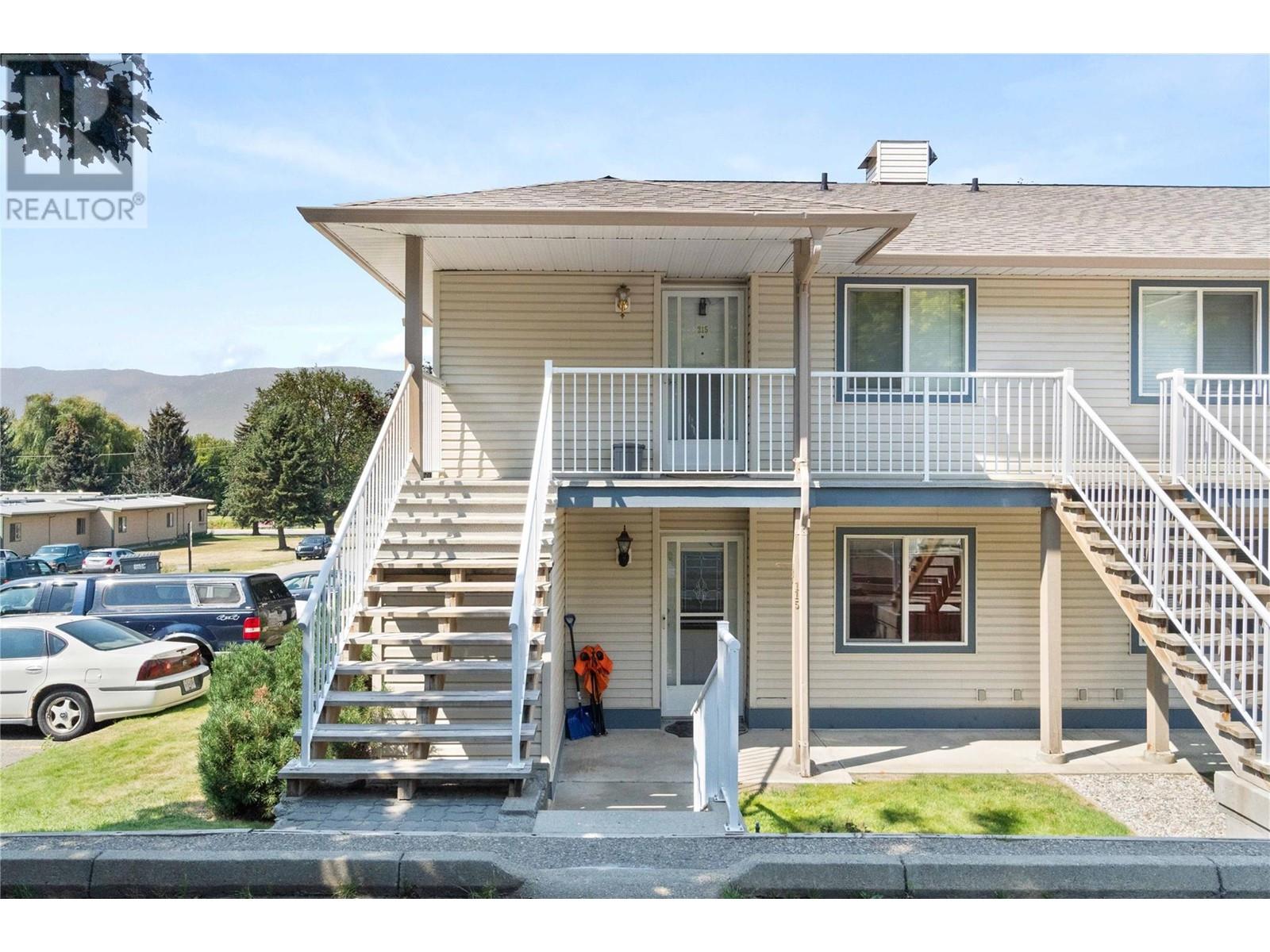- ©MLS 10314167
- Area 1237 sq ft
- Bedrooms 2
- Bathrooms 2
- Parkings 1
Description
POPULAR FLORENCE GROVE!! Well cared for 1237 sq. ft. rancher that boasts bright foyer that opens into the spacious livingroom with gas fireplace & formal dining with pass-thru to kitchen. The kitchen has lots of cabinets, room for a table or desk & access to the back patio with an amazing fenced private yard to enjoy your outdoor space. Large primary bedroom with walk-in closet & ensuite plus there is a second bedroom & bath. The combined laundry/utility room has the entrance to the single car garage. This 55+ community is a very short drive to all amenities and close to public transit. RV parking. Enjoy the awesome location at the back of the development with the Fairgrounds behind. Quick possession. Not many with this location come on the market so don't wait too long! (id:48970) Show More
Details
- Constructed Date: 1991
- Property Type: Single Family
- Type: Row / Townhouse
- Access Type: Easy access
- Architectural Style: Ranch
- Community: Florence Grove
- Neighbourhood: SW Salmon Arm
- Maintenance Fee: 311.00/Monthly
Ammenities + Nearby
- Shopping
- Shopping
Features
- Pets not Allowed
- Seniors Oriented
- Refrigerator
- Dishwasher
- Dryer
- Range - Electric
- Washer
- Central air conditioning
- Forced air
- See remarks
Rooms Details For 151 8th Avenue SW Unit# 18 Lot# 18
| Type | Level | Dimension |
|---|---|---|
| Utility room | Main level | 9'1'' x 5'7'' |
| Laundry room | Main level | 6'8'' x 5' |
| 4pc Ensuite bath | Main level | 7'7'' x 8'8'' |
| 3pc Bathroom | Main level | 7'8'' x 6'5'' |
| Bedroom | Main level | 9'1'' x 11'11'' |
| Primary Bedroom | Main level | 11'11'' x 17'5'' |
| Kitchen | Main level | 12'3'' x 13'3'' |
| Dining room | Main level | 13'3'' x 10'10'' |
| Living room | Main level | 13'5'' x 15'2'' |
Location
Similar Properties
For Sale
$ 465,000 $ 412 / Sq. Ft.

- 10321236 ©MLS
- 2 Bedroom
- 2 Bathroom
For Sale
$ 479,000 $ 357 / Sq. Ft.

- 10324658 ©MLS
- 2 Bedroom
- 2 Bathroom
For Sale
$ 299,000 $ 359 / Sq. Ft.

- 10321233 ©MLS
- 2 Bedroom
- 1 Bathroom


This REALTOR.ca listing content is owned and licensed by REALTOR® members of The Canadian Real Estate Association
Data provided by: Okanagan-Mainline Real Estate Board




