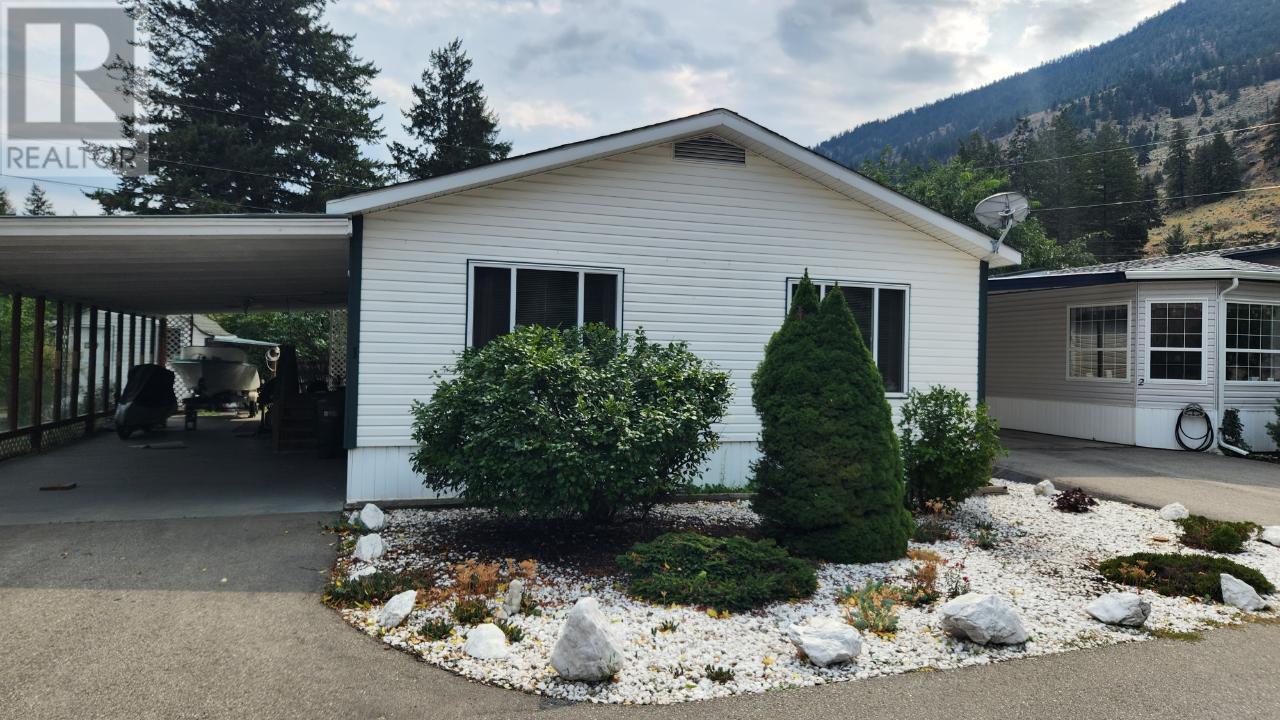- ©MLS 10329699
- Area 1344 sq ft
- Bedrooms 2
- Bathrooms 2
- Parkings 1
Description
Experience quiet and serene country living in this beautifully spacious double wide mobile home, located in Cherry Wood Estates. With 1,344 sq ft of living space, this home offers plenty of room for comfortable living. Enjoy the breathtaking mountain and valley views from the privacy of your own yard. The open concept design boasts 2 bedrooms plus a den, providing plenty of space for relaxation and productivity. With 2 bathrooms, convenience is abundant. The home is ideally situated in a peaceful and picturesque location, perfect for those seeking tranquility and natural beauty. Don't miss this opportunity to escape to your own piece of paradise. 55+, 1 cat or dog upon approval and long term rentals are allowed. Quick possession is possible. All measurements are approximate. Call listing agent today for a viewing. (id:48970) Show More
Details
- Constructed Date: 2006
- Property Type: Single Family
- Type: Manufactured Home
- Neighbourhood: Keremeos Rural Olalla
- Maintenance Fee: 500.00/Monthly
Ammenities + Nearby
- Recreation
- Recreation
Features
- Level lot
- Private setting
- Seniors Oriented
- Mountain view
- Range
- Refrigerator
- Dishwasher
- Dryer
- Washer
- Central air conditioning
- Forced air
- See remarks
Rooms Details For 1518 Hwy 3a Unit# 15
| Type | Level | Dimension |
|---|---|---|
| Primary Bedroom | Main level | 12'10'' x 12'7'' |
| Living room | Main level | 12'8'' x 16'0'' |
| Laundry room | Main level | 9'8'' x 6'2'' |
| Kitchen | Main level | 11'10'' x 12'9'' |
| Foyer | Main level | 10'2'' x 4'3'' |
| 4pc Ensuite bath | Main level | Measurements not available |
| Dining room | Main level | 12'8'' x 12'11'' |
| Bedroom | Main level | 8'4'' x 13'0'' |
| 4pc Bathroom | Main level | Measurements not available |
Location
Similar Properties
For Sale
$ 249,000 $ 185 / Sq. Ft.

- 201416 ©MLS
- 2 Bedroom
- 2 Bathroom
For Sale
$ 449,000 $ 500 / Sq. Ft.

- 10307584 ©MLS
- 2 Bedroom
- 1 Bathroom
For Sale
$ 489,900 $ 406 / Sq. Ft.

- 10325926 ©MLS
- 2 Bedroom
- 1 Bathroom


This REALTOR.ca listing content is owned and licensed by REALTOR® members of The Canadian Real Estate Association
Data provided by: Okanagan-Mainline Real Estate Board




