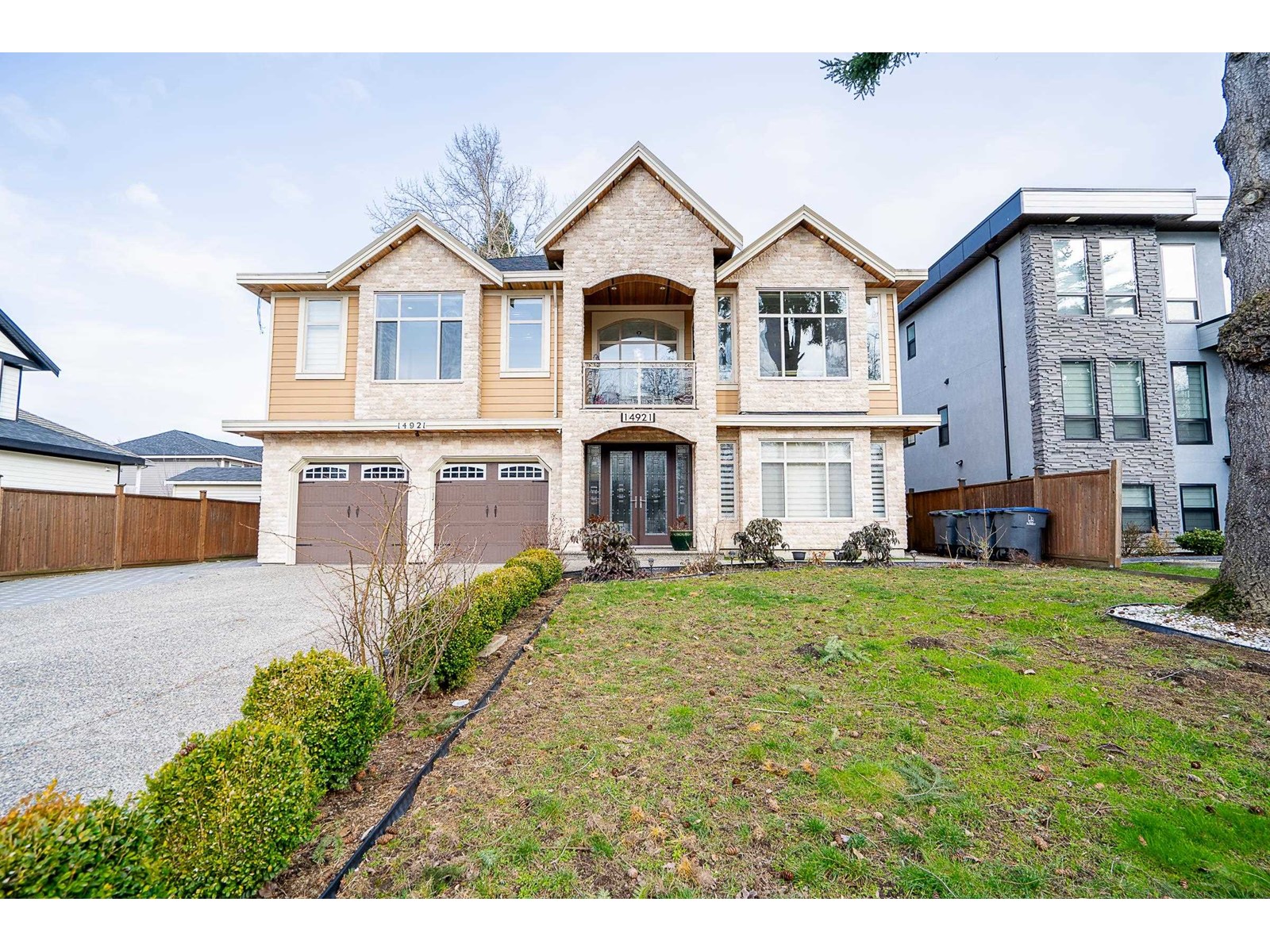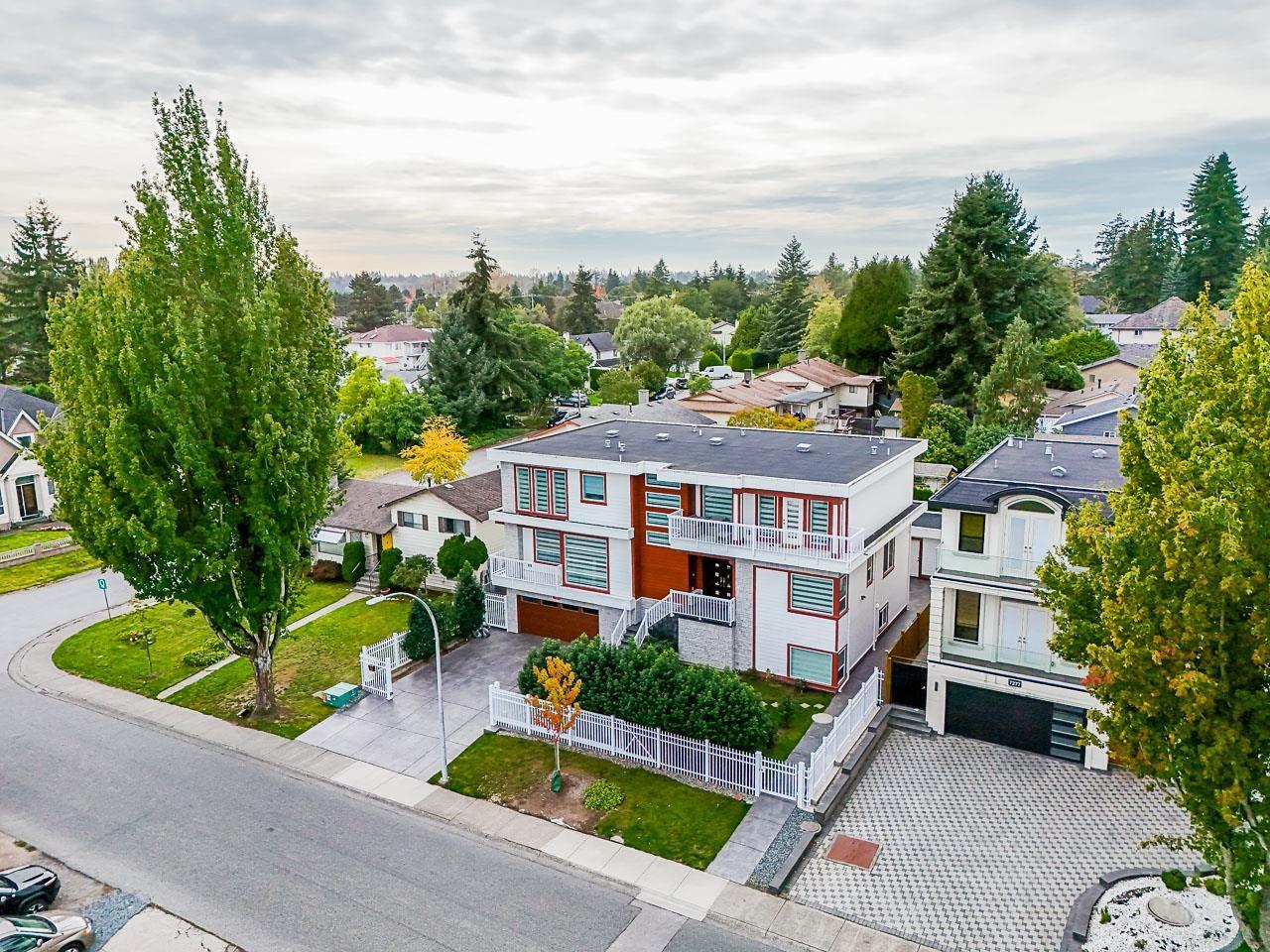- ©MLS R2953568
- Area 6013 sq ft
- Bedrooms 9
- Bathrooms 9
- Parkings 6
Description
This home offers one of the most thoughtfully designed layouts for a professional family. Upon entry, you'll be greeted by a welcoming 12-feet-high ceiling living and dining areas that create a grand yet inviting space. Main floor also features a convenient guest bedroom with a full ensuite and office. The family room is a perfect gathering spot for everyday living, while the spice kitchen is designed to create ample space for caterers. Upstairs, you'll find four spacious 4-bedrooms, including the master suite with its own ensuite and walk-in closet, alongside three additional full washrooms. The Bsmt level is equipped with a Media room,bar and offers both a legal 1-bedroom suite and an additional unauthorized 2-bedroom suite for added flexibility. Entire home features elegance throughout. (id:48970) Show More
Details
- Constructed Date: 2025
- Property Type: Single Family
- Type: House
- Architectural Style: 2 Level
Features
- Washer
- Dryer
- Refrigerator
- Stove
- Dishwasher
- Smoke Detectors
- Radiant heat
Location
Similar Properties
For Sale
$ 1,898,800 $ 479 / Sq. Ft.

- R2953990 ©MLS
- 9 Bedroom
- 5 Bathroom
For Sale
$ 2,699,999 $ 623 / Sq. Ft.

- R2889571 ©MLS
- 9 Bedroom
- 7 Bathroom
For Sale
$ 2,799,000 $ 530 / Sq. Ft.

- R2955128 ©MLS
- 9 Bedroom
- 9 Bathroom


This REALTOR.ca listing content is owned and licensed by REALTOR® members of The Canadian Real Estate Association
Data provided by: Fraser Valley Real Estate Board




