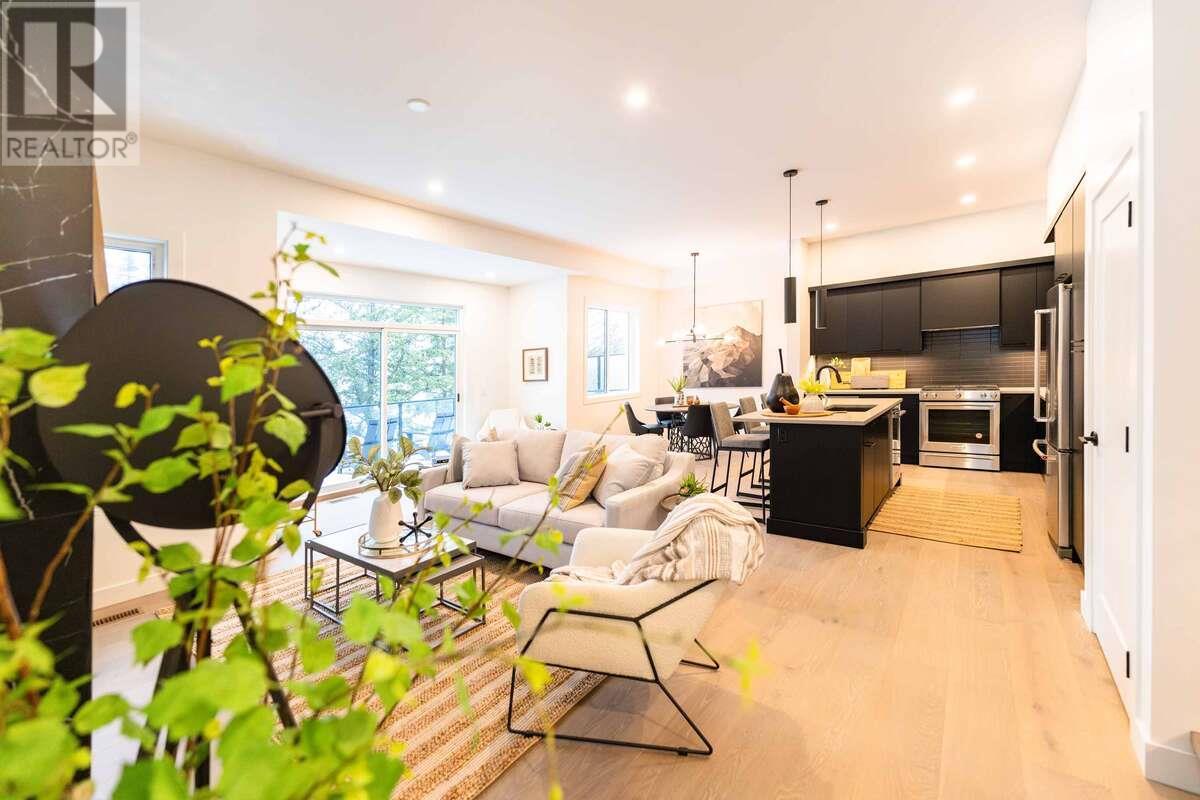- ©MLS 10319089
- Area 1500 sq ft
- Bedrooms 3
- Bathrooms 3
- Parkings 2
Description
For more information please click the Brochure button below. Pondside Landing now selling. A new 61-unit townhome project in Wilden. All units in phase 1 are move in ready! Sizes ranging from 1500 sq.ft to over 2700 sq. Two different unit types offering 3 bedrooms and 3 baths of unique modern urban living in the heart of Wilden. Juniper units starting at $769,900 plus GST and all have roof top terraces starting at over 330 sq.ft. Elderberry units starting at $1,149,900 plus GST and are located along the shoreline of Still Pond. Desirable pond location a stone’s throw away from walking trails, neighborhood parks and the future home to Wilden’s Market Square and Wilden Elementary. All models offer 2 car garages, outdoor living space, plenty of storage and fully landscaped grounds with viewing area. Actual floorplan is reversed for this unit. Only a 5% deposit and the rest paid on completion. (id:48970) Show More
Details
- Constructed Date: 2023
- Property Type: Single Family
- Type: Row / Townhouse
- Access Type: Easy access
- Community: Pondside Landing
- Neighbourhood: Wilden
- Maintenance Fee: 246.63/Monthly
Ammenities + Nearby
- Airport
- Park
- Recreation
- Schools
- Airport
- Park
- Recreation
- Schools
Features
- Central island
- Family Oriented
- Rentals Allowed
- Mountain view
- Valley view
- Refrigerator
- Dishwasher
- Range - Gas
- Microwave
- Washer & Dryer
- See Remarks
- Heat Pump
- Heat Pump
- Waterfront nearby
Rooms Details For 1550 Union Road Unit# 27
| Type | Level | Dimension |
|---|---|---|
| 4pc Bathroom | Second level | Measurements not available |
| 4pc Ensuite bath | Second level | Measurements not available |
| Bedroom | Second level | 10'10'' x 9'6'' |
| Bedroom | Second level | 10'10'' x 9'6'' |
| Primary Bedroom | Second level | 11'5'' x 11'10'' |
| Living room | Main level | 12'4'' x 13'3'' |
| Kitchen | Main level | 14'0'' x 11'7'' |
| 2pc Bathroom | Main level | Measurements not available |
Location
Similar Properties
For Sale
$ 1,199,900 $ 438 / Sq. Ft.

- 10303391 ©MLS
- 3 Bedroom
- 3 Bathroom
For Sale
$ 1,289,900 $ 413 / Sq. Ft.

- 10316531 ©MLS
- 3 Bedroom
- 3 Bathroom
For Sale
$ 1,299,000 $ 1,031 / Sq. Ft.

- 10321893 ©MLS
- 3 Bedroom
- 1 Bathroom


This REALTOR.ca listing content is owned and licensed by REALTOR® members of The Canadian Real Estate Association
Data provided by: Okanagan-Mainline Real Estate Board




