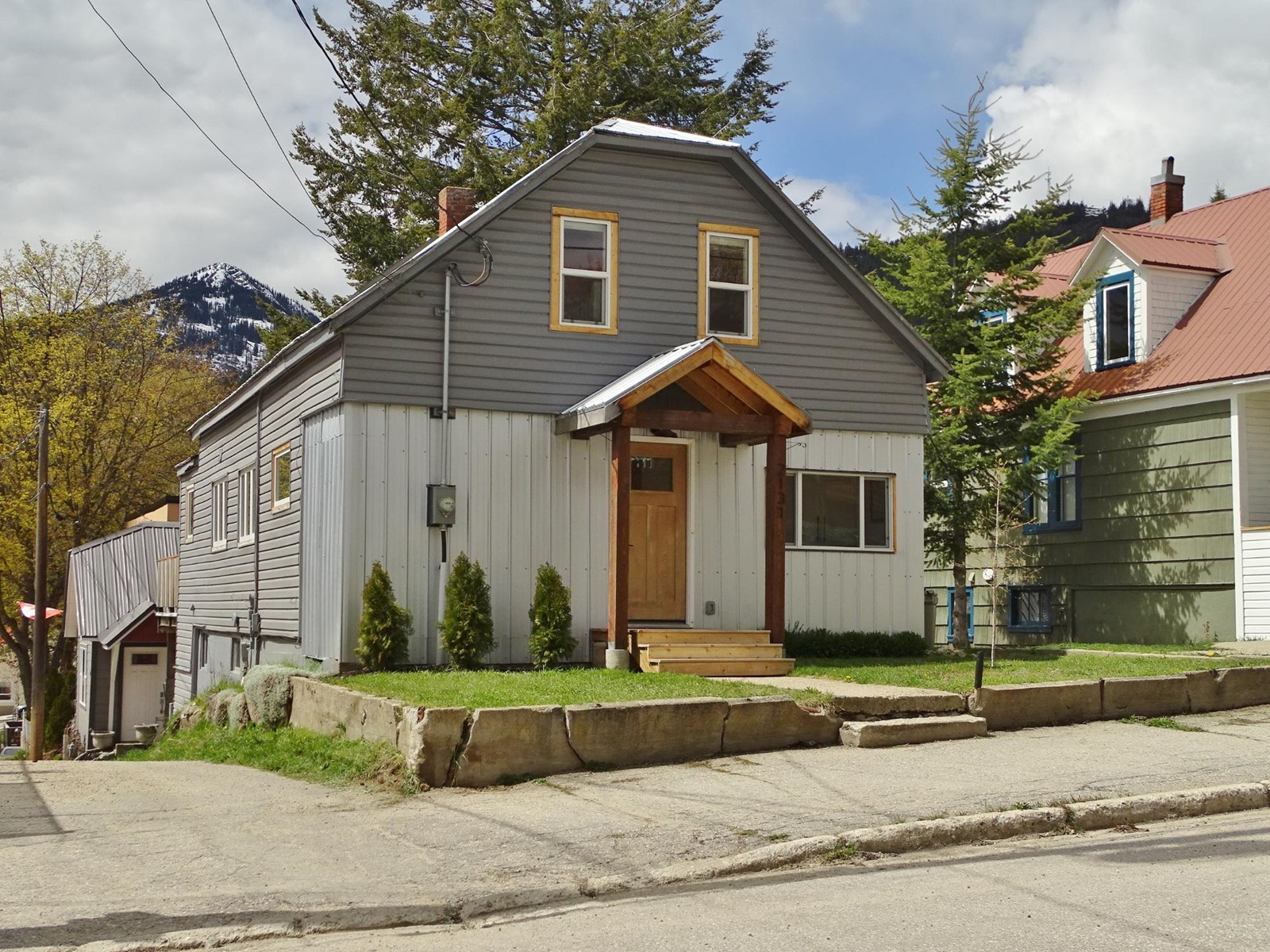- ©MLS 2477993
- Area 1630 sq ft
- Bedrooms 3
- Bathrooms 3
Description
Welcome to your dream home in Rossland, BC, where contemporary elegance meets functional design. This newly constructed residence, crafted by a reputable local builder and covered under new home warranty, epitomizes modern living at its finest. Upon entering, heated tile floors in the entry provide warmth and comfort, leading you into an inviting open-concept layout adorned with luxurious finishes. The kitchen features stone countertops, sleek cabinetry, and stainless steel appliances--all included for your convenience. Engineered hardwood floors flow through the spacious living and dining areas, filled with natural light from large windows and enhanced by a sliding glass door that opens out to your deck and backyard space. Upstairs, you'll find all three bedrooms, including a primary suite boasting a walk-in closet and a beautiful ensuite bathroom with heated tile floors. The convenience of upstairs laundry eliminates the hassle of carrying clothes up and down stairs. A versatile landing area offers a great flex space. Enjoy the convenience of a single-car attached garage, HE Gas furnace with air conditioning, and a fully landscaped yard with underground sprinklers. Centrally located for easy access to amenities, schools, and outdoor recreation, this home also offers the potential to eliminate property transfer tax under the Newly Built Home Exemption in BC. Price is Plus GST. Don't miss out--schedule your private tour today to envision the unparalleled lifestyle awaiting you in this Rossland sanctuary. (id:48970) Show More
Details
- Constructed Date: 2024
- Property Type: Single Family
- Type: House
- Construction Material: Wood frame
- Community: Rossland
Features
- Central air conditioning
- Forced air
Rooms Details For 1554 COOK AVENUE
| Type | Level | Dimension |
|---|---|---|
| Full bathroom | Above | Measurements not available |
| Bedroom | Above | 19 x 13'2 |
| Ensuite | Above | Measurements not available |
| Other | Above | 4'4 x 7'5 |
| Bedroom | Above | 9'2 x 12 |
| Bedroom | Above | 9'6 x 12 |
| Other | Above | 4'11 x 5'10 |
| Kitchen | Main level | 11'6 x 10 |
| Dining room | Main level | 8 x 8 |
| Living room | Main level | 19 x 15 |
| Hall | Main level | 21'3 x 3'10 |
| Partial bathroom | Main level | Measurements not available |
| Foyer | Main level | 7'1 x 7'5 |
Location
Similar Properties
For Sale
$ 659,000 $ 278 / Sq. Ft.

- 2476745 ©MLS
- 3 Bedroom
- 2 Bathroom
For Sale
$ 225,000 $ 215 / Sq. Ft.

- 2480071 ©MLS
- 3 Bedroom
- 1 Bathroom
For Sale
$ 143,000 $ 138 / Sq. Ft.

- 2479665 ©MLS
- 3 Bedroom
- 1 Bathroom


This REALTOR.ca listing content is owned and licensed by REALTOR® members of The Canadian Real Estate Association
Data provided by: Kootenay Real Estate Board




