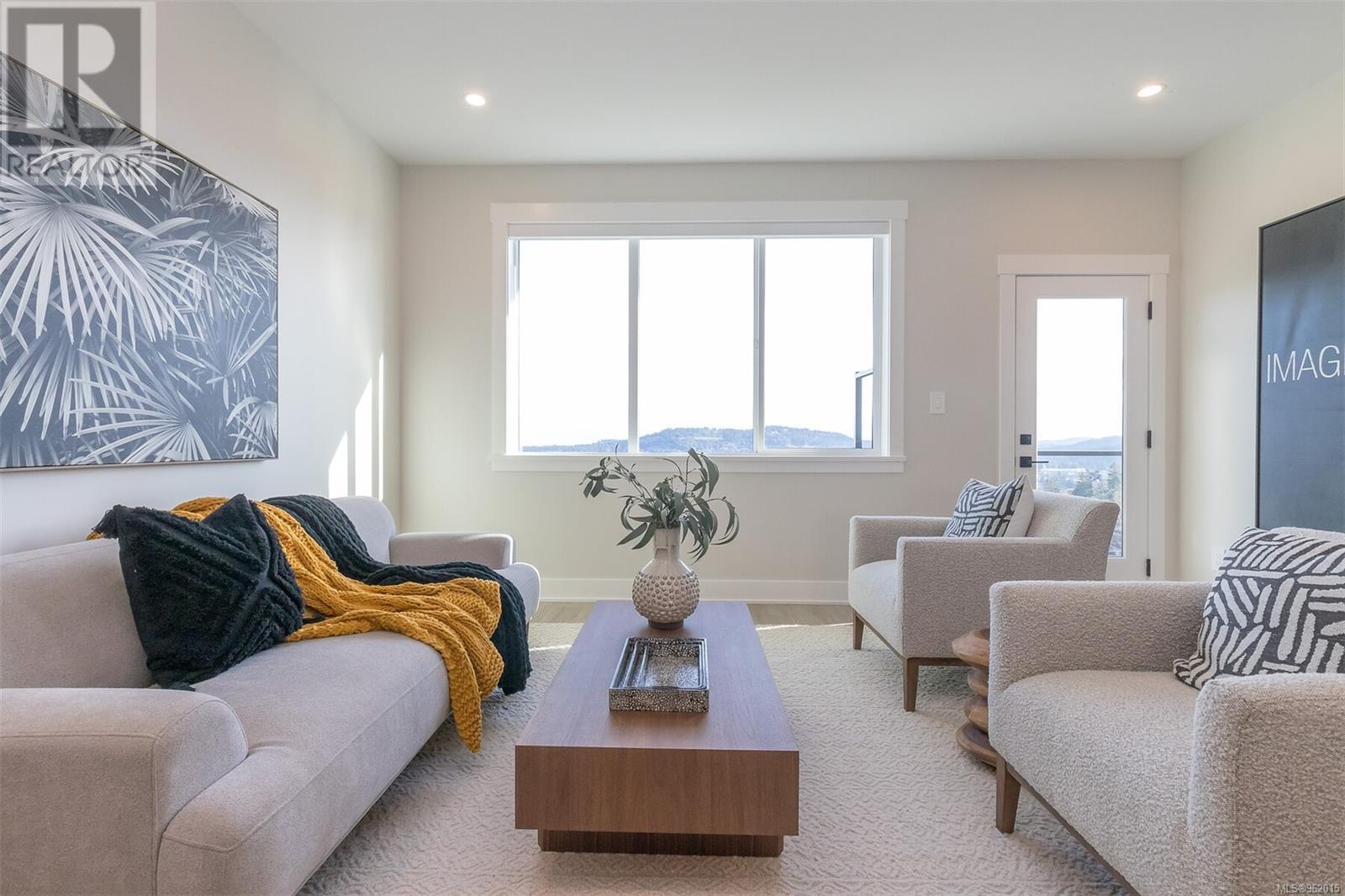- ©MLS 980622
- Area 2383 sq ft
- Bedrooms 3
- Bathrooms 3
- Parkings 2
Description
Most buyers are PTT Exempt on this stunning BRAND NEW 3 bed, 3 bath half duplex that seamlessly blends luxury and functionality. ALSO New homes certified BUILT GREEN® GOLD are eligible for a partial mortgage loan insurance premium refund of 25%. Step inside to find engineered wood floors that flow throughout, complemented by custom tile work that adds a sophisticated touch. The heart of this home is the kitchen, boasting custom millwork, high-end finishes, and a spacious island perfect for entertaining. The open-concept layout is flooded with natural light, highlighting the sleek modern design. Retreat to the primary suite, where you'll enjoy heated floors in the ensuite, a walk-in shower, and a free-standing soaking tub for the ultimate spa-like experience. Two additional bedrooms are generously sized, ideal for family or guests. This home is designed for modern living with thoughtful details at every turn. Whether you're hosting dinner parties in your gourmet kitchen or unwinding in your luxurious bathroom, this home offers a lifestyle of comfort and elegance. Don't miss your chance to own this beautifully crafted home in a desirable neighborhood. (id:48970) Show More
Details
- Constructed Date: 2024
- Property Type: Single Family
- Type: Duplex
- Total Finished Area: 2110 sqft
- Neighbourhood: Bear Mountain
Features
- Central location
- Pets Allowed
- Family Oriented
- Patio(s)
- Air Conditioned
- Central air conditioning
- Fully air conditioned
- Baseboard heaters
- Forced air
- Heat Pump
Rooms Details For 1560 Marble Pl
| Type | Level | Dimension |
|---|---|---|
| Ensuite | Second level | 14 ft x 10 ft |
| Primary Bedroom | Second level | 14 ft x 12 ft |
| Laundry room | Second level | 7 ft x 5 ft |
| Bathroom | Second level | 10 ft x 5 ft |
| Bedroom | Second level | 10 ft x 12 ft |
| Bedroom | Second level | 12 ft x 12 ft |
| Patio | Main level | 13 ft x 10 ft |
| Bathroom | Main level | 6 ft x 5 ft |
| Kitchen | Main level | 17 ft x 14 ft |
| Dining room | Main level | 15 ft x 12 ft |
| Living room | Main level | 20 ft x 19 ft |
| Office | Main level | 10 ft x 10 ft |
Location
Similar Properties
For Sale
$ 924,999 $ 402 / Sq. Ft.

- 983624 ©MLS
- 3 Bedroom
- 3 Bathroom
For Sale
$ 999,999 $ 369 / Sq. Ft.

- 962015 ©MLS
- 3 Bedroom
- 3 Bathroom
For Sale
$ 795,000 $ 372 / Sq. Ft.

- 977423 ©MLS
- 3 Bedroom
- 2 Bathroom


This REALTOR.ca listing content is owned and licensed by REALTOR® members of The Canadian Real Estate Association
Data provided by: Victoria Real Estate Board




