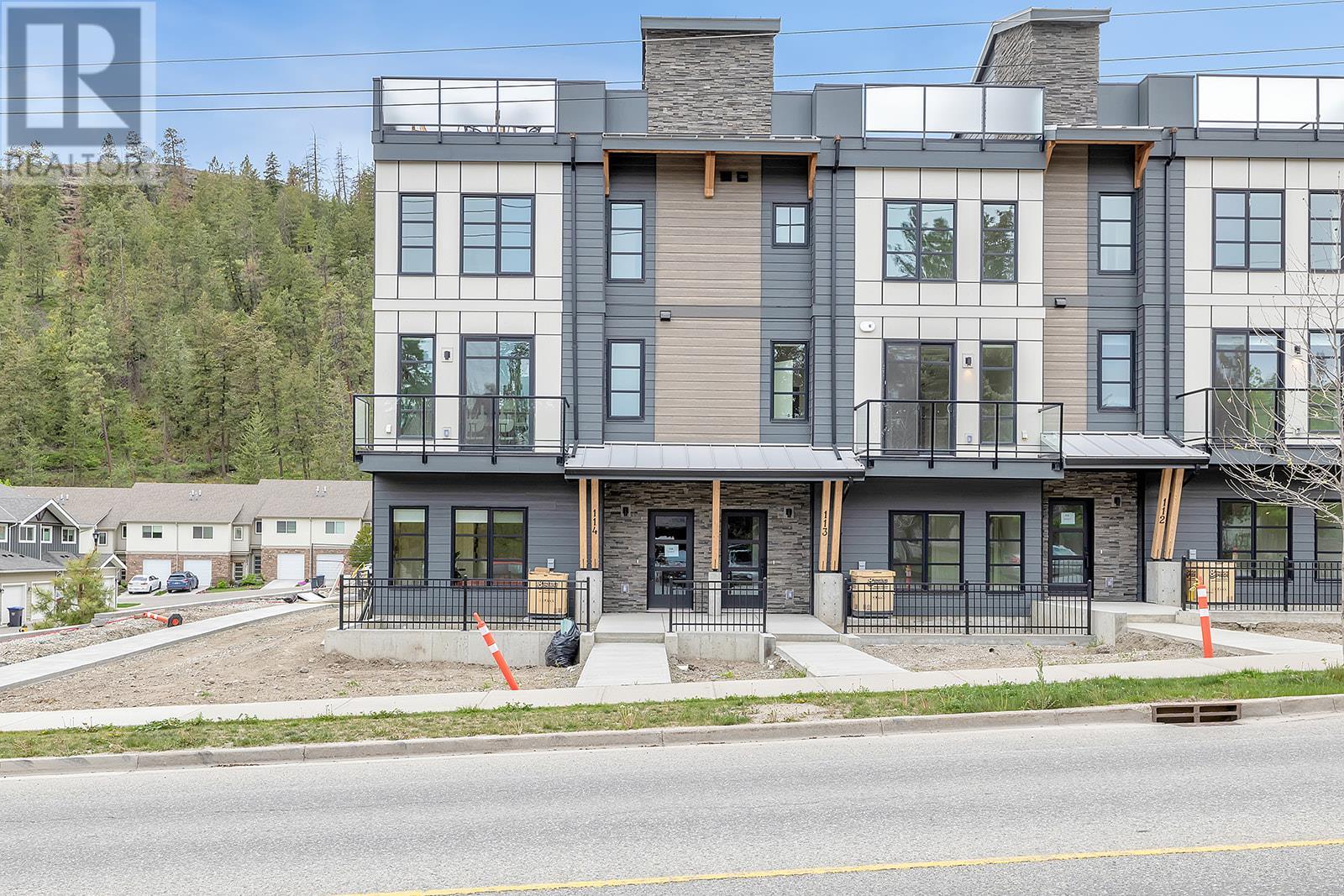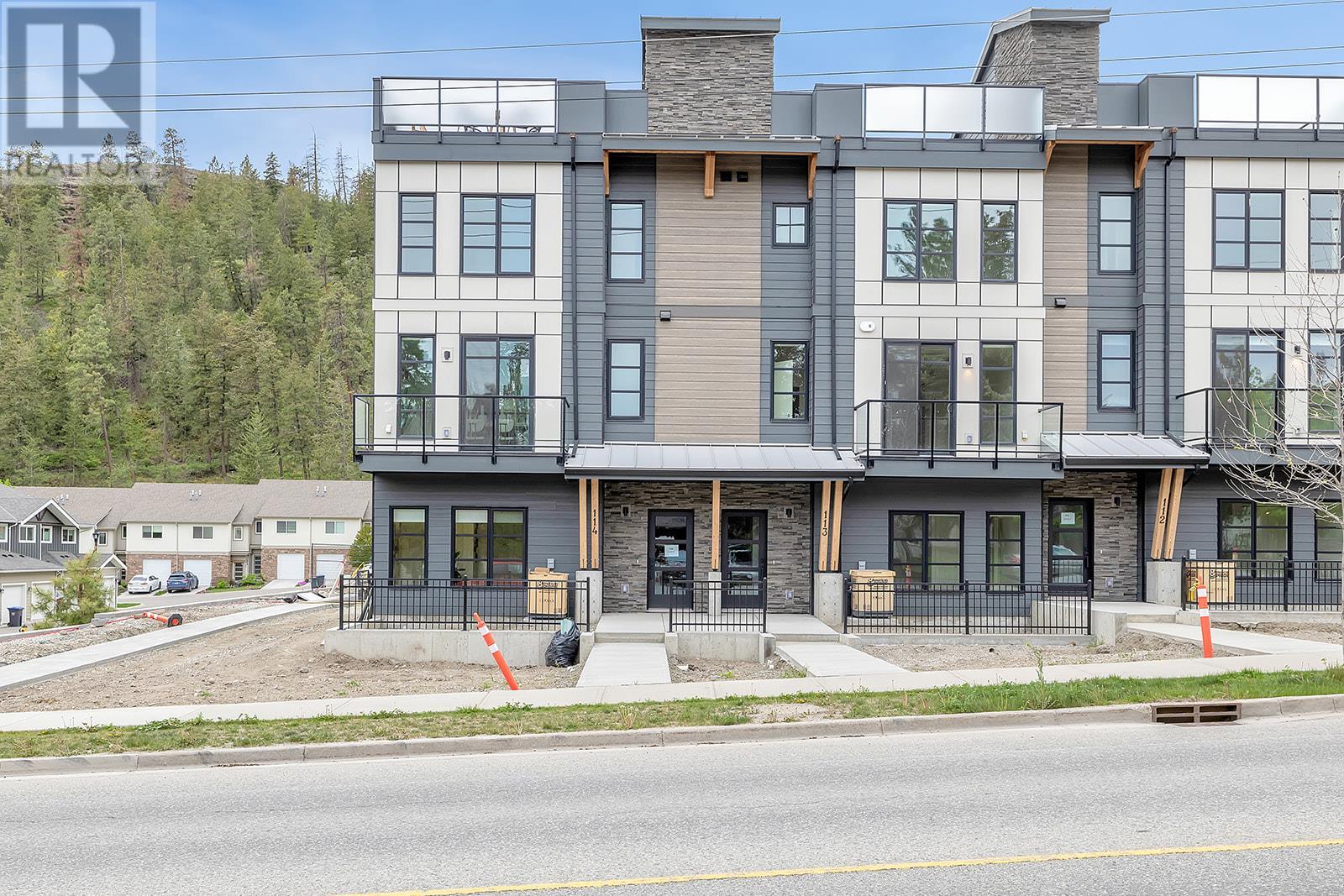- ©MLS 10325929
- Area 2612 sq ft
- Bedrooms 3
- Bathrooms 3
- Parkings 2
Description
Beautifully maintained three bedroom home located on a quiet street and desirable old Glenmore neighbourhood. This one and a half story home offers a main floor master bedroom & lavish, ensuite. Spacious island kitchen with adjoining family room, nicely landscaped backyard with large patio to enjoy your summers, vaulted ceilings, and oversize windows allow for plenty of natural light. Excellent location near schools, parks, walking trails and just a 5-minute drive to downtown. This family-friendly home is sure to please. Priced $300,000 below assessed value!! (id:48970) Show More
Details
- Constructed Date: 1993
- Property Type: Single Family
- Type: House
- Access Type: Easy access, Highway access
- Neighbourhood: Glenmore
Ammenities + Nearby
- Golf Nearby
- Park
- Schools
- Shopping
- Golf Nearby
- Park
- Schools
- Shopping
Features
- Level lot
- Irregular lot size
- Central island
- Jacuzzi bath-tub
- Mountain view
- View (panoramic)
- Refrigerator
- Dishwasher
- Range - Electric
- Central air conditioning
- Security system
- Smoke Detector Only
- See remarks
Rooms Details For 1614 Lindsay Drive
| Type | Level | Dimension |
|---|---|---|
| 5pc Bathroom | Second level | 9'0'' x 15'1'' |
| Loft | Second level | 19'11'' x 11'4'' |
| Bedroom | Second level | 10'1'' x 13'0'' |
| Bedroom | Second level | 10'1'' x 14'10'' |
| Other | Main level | 23'3'' x 19'11'' |
| Foyer | Main level | 13'5'' x 9'5'' |
| Other | Main level | 21'1'' x 6'7'' |
| Laundry room | Main level | 10'6'' x 6'0'' |
| Partial bathroom | Main level | 5'7'' x 5'1'' |
| 5pc Ensuite bath | Main level | 11'0'' x 15'4'' |
| Primary Bedroom | Main level | 14'0'' x 17'1'' |
| Family room | Main level | 16'8'' x 13'8'' |
| Dining nook | Main level | 12'5'' x 13'3'' |
| Kitchen | Main level | 16'7'' x 14'9'' |
| Dining room | Main level | 16'2'' x 11'6'' |
| Living room | Main level | 19'7'' x 21'1'' |
Location
Similar Properties
For Sale
$ 699,000 $ 437 / Sq. Ft.

- 10326192 ©MLS
- 3 Bedroom
- 3 Bathroom
For Sale
$ 824,900 $ 555 / Sq. Ft.

- 10313334 ©MLS
- 3 Bedroom
- 3 Bathroom
For Sale
$ 799,900 $ 533 / Sq. Ft.

- 10313317 ©MLS
- 3 Bedroom
- 3 Bathroom


This REALTOR.ca listing content is owned and licensed by REALTOR® members of The Canadian Real Estate Association
Data provided by: Okanagan-Mainline Real Estate Board




