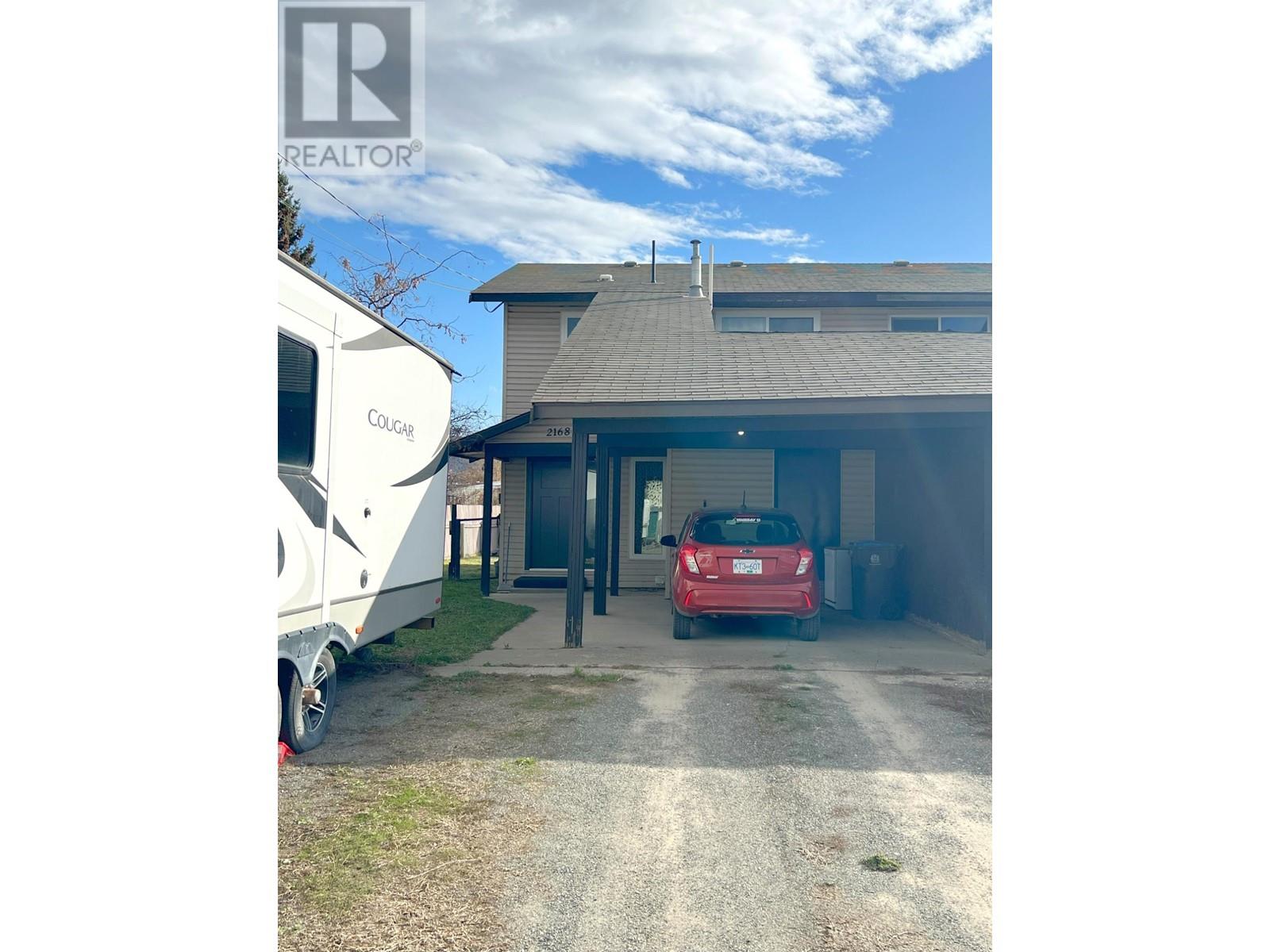- ©MLS 180191
- Area 2840 sq ft
- Bedrooms 3
- Bathrooms 3
Description
Welcome to your dream home! This stunning rancher with a walkout basement is located in an established family neighborhood and offers natural light and unobstructed views. It features 3 spacious bedrooms, including a master on the main floor and two additional bedrooms in the basement, 1 full bathroom, 1 half bathroom, and a full ensuite. The huge family room and open concept kitchen, living, and dining areas are ideal for modern living, while the massive kitchen boasts ample counter space and storage. Additional amenities include main floor laundry, plenty of storage, RV parking, and air conditioning. With the new home warranty still available, this beautiful home has everything you need. Contact us today to schedule a viewing and make it yours! All measurements are approximate, please verify if deemed important. (id:48970) Show More
Details
- Property Type: Single Family
- Type: House
- Construction Material: Wood frame
- Architectural Style: Ranch
- Community: Merritt
Features
- Quiet Area
- Family Oriented
- River view
- Refrigerator
- Washer & Dryer
- Dishwasher
- Window Coverings
- Microwave
- Central air conditioning
- Forced air
- Furnace
- Waterfront
Rooms Details For 1618 FIR RD
| Type | Level | Dimension |
|---|---|---|
| 4pc Bathroom | Basement | Measurements not available |
| Bedroom | Basement | 13 ft ,2 in x 12 ft ,2 in |
| Bedroom | Basement | 11 ft ,8 in x 13 ft ,2 in |
| Family room | Basement | 28 ft ,11 in x 16 ft ,4 in |
| Storage | Basement | 14 ft ,11 in x 8 ft ,7 in |
| Cold room | Basement | 8 ft ,8 in x 5 ft ,1 in |
| 2pc Bathroom | Main level | Measurements not available |
| 4pc Ensuite bath | Main level | Measurements not available |
| Kitchen | Main level | 15 ft x 14 ft ,3 in |
| Dining room | Main level | 13 ft x 15 ft ,11 in |
| Living room | Main level | 13 ft ,5 in x 15 ft ,11 in |
| Primary Bedroom | Main level | 13 ft ,11 in x 13 ft ,11 in |
| Laundry room | Main level | 13 ft ,3 in x 5 ft ,11 in |
Location
Similar Properties
For Sale
$ 1,146,000 $ 407 / Sq. Ft.

- 177073 ©MLS
- 3 Bedroom
- 3 Bathroom
For Sale
$ 319,999 $ 234 / Sq. Ft.

- 177858 ©MLS
- 3 Bedroom
- 2 Bathroom
For Sale
$ 469,000 $ 321 / Sq. Ft.

- 180531 ©MLS
- 3 Bedroom
- 2 Bathroom


This REALTOR.ca listing content is owned and licensed by REALTOR® members of The Canadian Real Estate Association
Data provided by: Kamloops & District Real Estate Association




