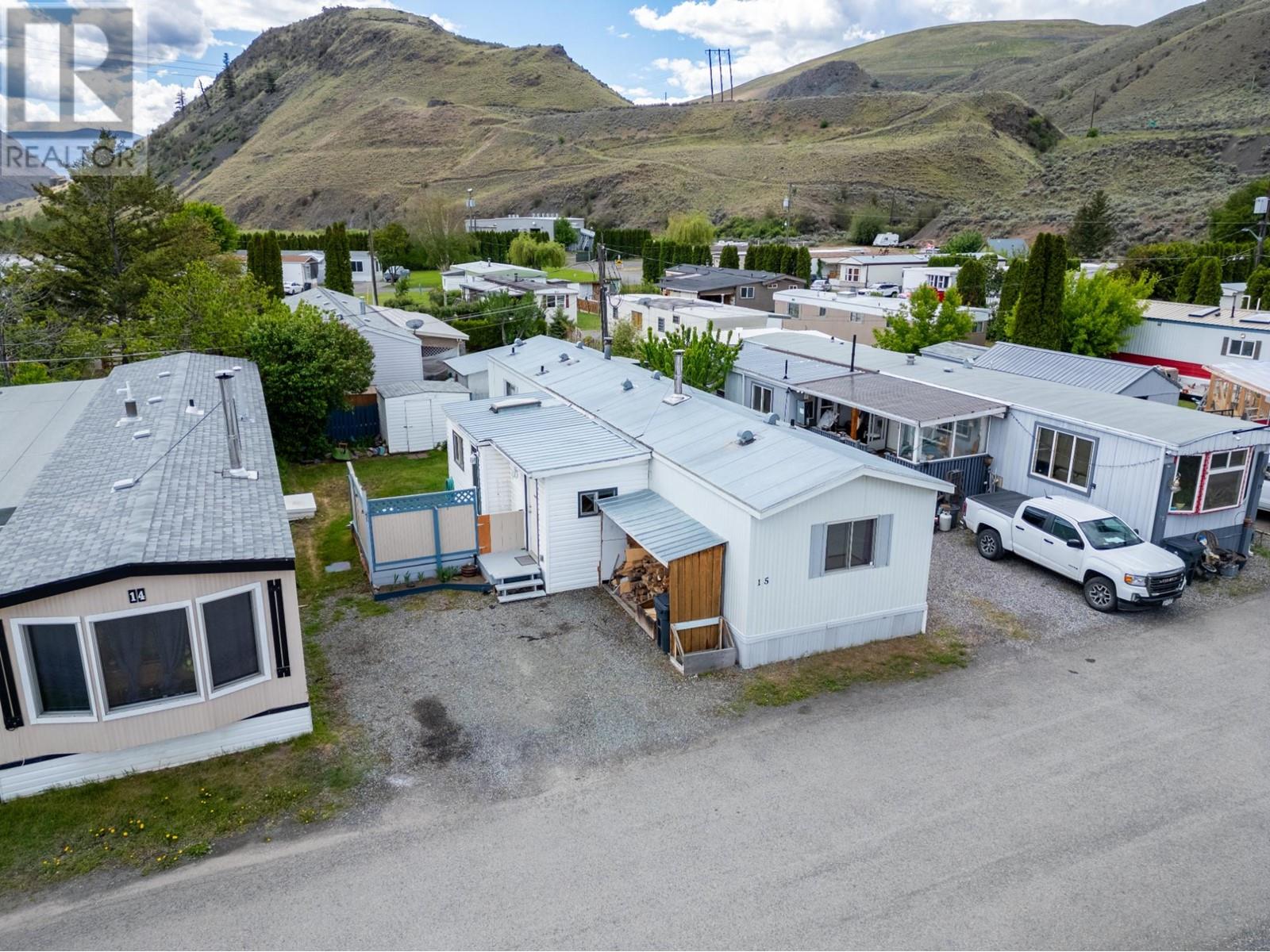- ©MLS 10330897
- Area 3000 sq ft
- Bedrooms 3
- Bathrooms 3
- Parkings 2
Description
This beautiful move in ready Rancher located in Cache Creek will tick all your boxes. This home is sure to impress with over 3000 SQFT of living space with 2 bedrooms on the main and a large one-bedroom in-law basement suite, with own entrance. Vaulted ceilings in front living room with custom mantle/surround gas fireplace as well as a bright bay window creates a welcoming atmosphere. Enjoy the custom kitchen with Maple cabinets, 8ft island, newer S/S appliances and great flow to the family room and covered patio - ideal for entertaining guests. Entire home has been freshly painted and new flooring installed. Large primary bedroom with walk in closet, 3pce ensuite and beautiful mountain views. Downstairs hosts your very own media room and bar for the main's use. Bright spacious in-law suite completes basement. Fully fenced private backyard, complete with gazebo & covered patio. Very low maintenance landscaping in the front. Easy Access to back country. All measurements approx. (id:48970) Show More
Details
- Constructed Date: 2007
- Property Type: Single Family
- Type: House
- Access Type: Easy access
- Architectural Style: Ranch
- Neighbourhood: Cache Creek
Ammenities + Nearby
- Recreation
- Shopping
- Recreation
- Shopping
Features
- Level lot
- Central island
- Mountain view
- Central air conditioning
- Forced air
Rooms Details For 1655 WOODBURN Drive
| Type | Level | Dimension |
|---|---|---|
| Utility room | Basement | 6'2'' x 4'2'' |
| Recreation room | Basement | 13'1'' x 17'2'' |
| Other | Basement | 12'5'' x 5'2'' |
| Kitchen | Basement | 20'9'' x 13'7'' |
| Family room | Basement | 27'1'' x 17'0'' |
| Bedroom | Basement | 17'7'' x 15'4'' |
| 4pc Bathroom | Basement | Measurements not available |
| Primary Bedroom | Main level | 14'6'' x 12'8'' |
| Living room | Main level | 13'0'' x 12'7'' |
| Laundry room | Main level | 7'6'' x 8'1'' |
| Kitchen | Main level | 18'4'' x 14'5'' |
| Family room | Main level | 14'3'' x 8'9'' |
| Dining room | Main level | 13'0'' x 8'4'' |
| Bedroom | Main level | 11'1'' x 9'7'' |
| 4pc Bathroom | Main level | Measurements not available |
| 3pc Ensuite bath | Main level | Measurements not available |
Location
Similar Properties
For Sale
$ 119,000 $ 109 / Sq. Ft.

- 178782 ©MLS
- 3 Bedroom
- 2 Bathroom
For Sale
$ 123,900 $ 102 / Sq. Ft.

- 181032 ©MLS
- 3 Bedroom
- 1 Bathroom
For Sale
$ 259,900 $ 190 / Sq. Ft.

- 10330894 ©MLS
- 3 Bedroom
- 2 Bathroom


This REALTOR.ca listing content is owned and licensed by REALTOR® members of The Canadian Real Estate Association
Data provided by: Okanagan-Mainline Real Estate Board





