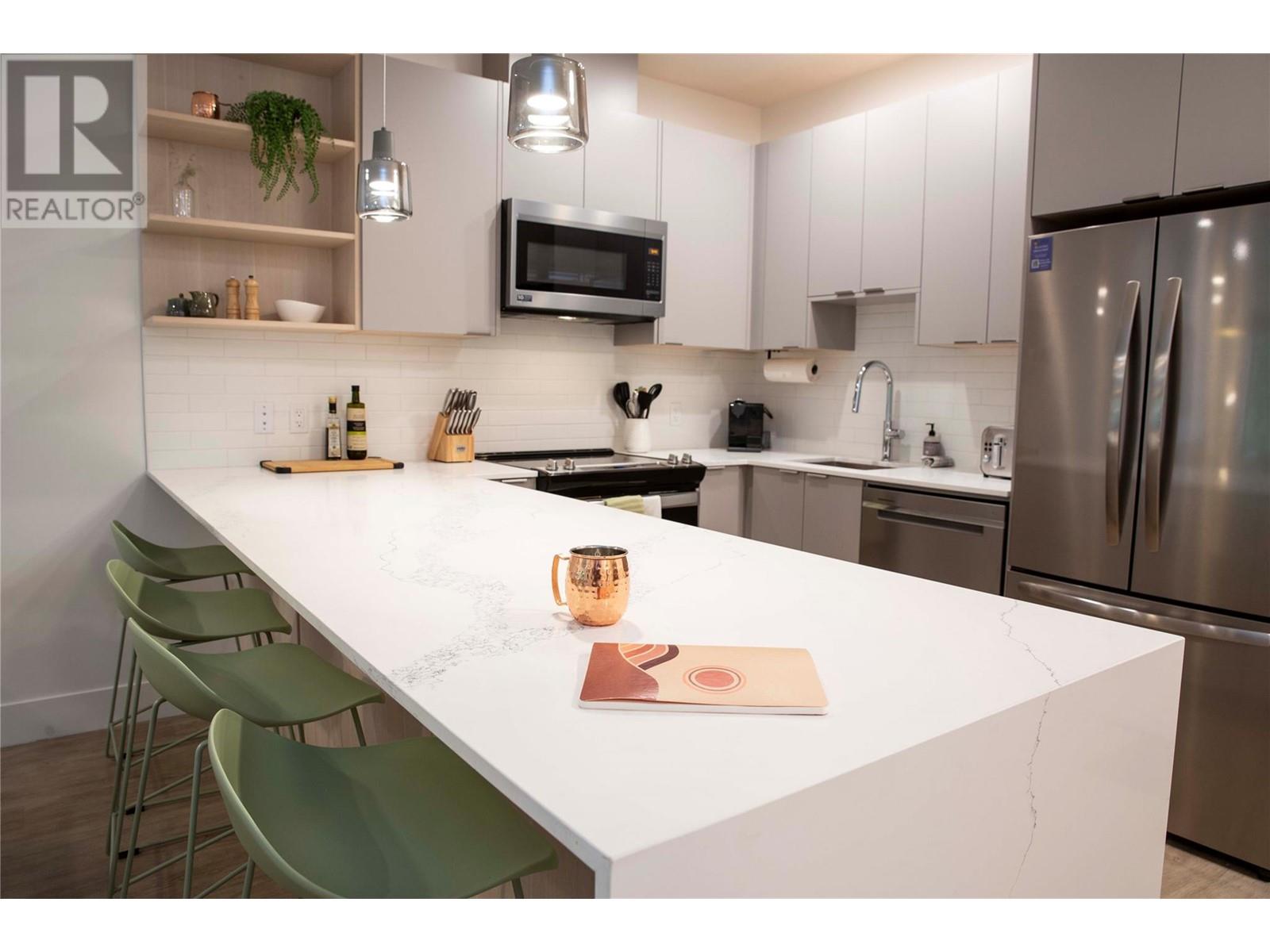- ©MLS 10319882
- Area 991 sq ft
- Bedrooms 2
- Bathrooms 2
- Parkings 1
Description
The Selkirks at Mackenzie Village, where luxury mountain living meets unmatched convenience. This thoughtfully designed community is strategically located just moments away from the future Cabot Revelstoke Golf Course and the renowned Revelstoke Mountain Resort. Featuring steel and concrete construction, all homes at The Selkirks boast modern comforts such as A/C, high-end appliances, engineered hardwood flooring, spa-inspired bathrooms, floor-to-ceiling windows, underground parking and ski/bike storage lockers. Elevate your experience with their rooftop amenity space, exclusive to owners and guests, featuring two 12-person hot tubs, fire pit areas, BBQ areas, and unparalleled mountain vistas. Convenience is paramount with neighboring amenities including a day care, co-working space, grocery store, coffee shop, gym, and more, while a shuttle service ensures easy access to the resort and downtown. All car parking spots are equipped with EV chargers, and there is a wash stall downstairs for dogs and bikes. With short-term rentals permitted, seize the opportunity for a low-maintenance vacation retreat or a savvy investment. Secure your slice of mountain paradise with just a 15% down payment, with completion slated for mid-2025. Don't miss your chance to experience the pinnacle of mountain living at The Selkirks at Mackenzie Village. (id:48970) Show More
Details
- Constructed Date: 2025
- Property Type: Single Family
- Type: Apartment
- Neighbourhood: Revelstoke
- Maintenance Fee: 345.13/Monthly
Ammenities + Nearby
- Whirlpool
- Storage - Locker
Features
- Pet Restrictions
- Playground
- Heat Pump
- Heat Pump
- Storage, Locker
Rooms Details For 1702 Coursier Avenue Unit# 2203
| Type | Level | Dimension |
|---|---|---|
| Laundry room | Main level | 9'8'' x 5'6'' |
| Full bathroom | Main level | 9'8'' x 5' |
| Full ensuite bathroom | Main level | 5' x 10' |
| Bedroom | Main level | 9'8'' x 10'6'' |
| Primary Bedroom | Main level | 9'6'' x 12'6'' |
| Dining room | Main level | 13'6'' x 7'5'' |
| Living room | Main level | 13'6'' x 11'11'' |
| Kitchen | Main level | 11'4'' x 9' |
Location
Similar Properties
For Sale
$ 649,000 $ 895 / Sq. Ft.

- 10321765 ©MLS
- 2 Bedroom
- 1 Bathroom
For Sale
$ 1,020,000 $ 1,015 / Sq. Ft.

- 10310471 ©MLS
- 2 Bedroom
- 2 Bathroom
For Sale
$ 725,000 $ 996 / Sq. Ft.

- 10316577 ©MLS
- 2 Bedroom
- 1 Bathroom


This REALTOR.ca listing content is owned and licensed by REALTOR® members of The Canadian Real Estate Association
Data provided by: Okanagan-Mainline Real Estate Board




