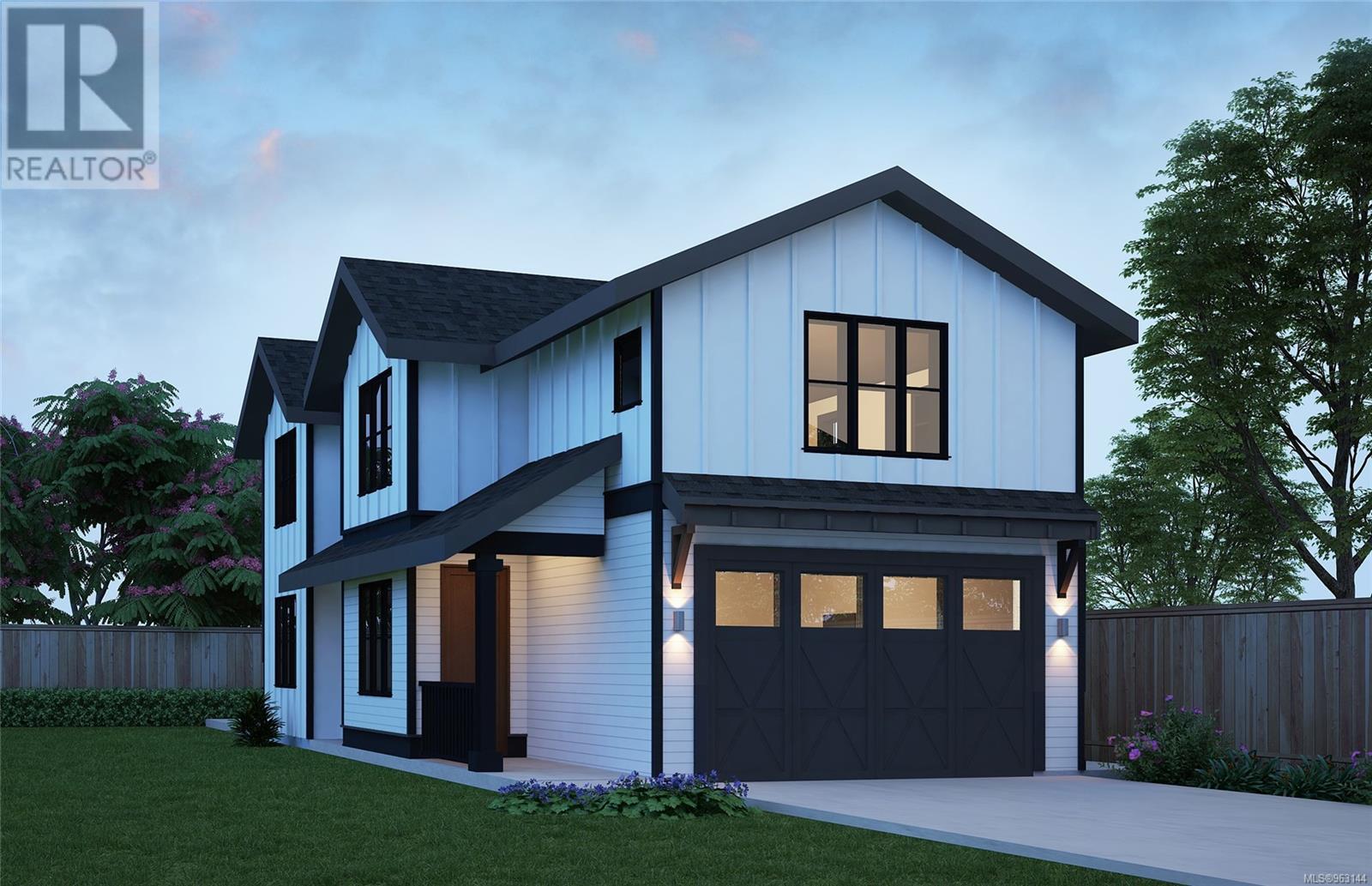- ©MLS 961613
- Area 3526 sq ft
- Bedrooms 4
- Bathrooms 4
- Parkings 2
Description
Great location!!! STUNNING Dream home in a quiet Neighbourhood of Gordon Head with high-end finishing. This fabulous 3526 sqft hm w/4 bedrooms & 4 baths features a fantastic design & beautiful finishing w/hardwood, granite, high ceilings, oversized windows, wainscoting, gas hot water, heat pump, efficiency gas fire places and so much more! One bedroom, one bathroom and Primary bedroom with 5 pieces ensuite,walk-in closet on main, upstairs offering another spacious bedroom include an ensuite and walk-in closet. Downstairs there is a large, well-appointed and comfortable suite. Double garage & lots of storage. The spacious lot is fully landscaped and includes an in-ground sprinkler system, a fenced yard, and a private patio. Near UVIC, schools, parks, beach & transit. This truly is a fantastic property! (id:48970) Show More
Details
- Constructed Date: 2009
- Property Type: Single Family
- Type: House
- Total Finished Area: 3526 sqft
- Architectural Style: Other
- Neighbourhood: Gordon Head
- Maintenance Fee: 230.00/Monthly
Features
- Cul-de-sac
- Level lot
- Irregular lot size
- Pets Allowed With Restrictions
- Family Oriented
- Patio(s)
- Air Conditioned
- Forced air
- Heat Pump
Rooms Details For 1705 De Sousa Pl
| Type | Level | Dimension |
|---|---|---|
| Ensuite | Second level | 4-Piece |
| Bedroom | Second level | 15' x 15' |
| Bathroom | Lower level | 4-Piece |
| Bedroom | Lower level | 12' x 12' |
| Laundry room | Main level | 10' x 6' |
| Bedroom | Main level | 13' x 11' |
| Eating area | Main level | 12' x 11' |
| Family room | Main level | 16' x 12' |
| Ensuite | Main level | 5-Piece |
| Bathroom | Main level | 4-Piece |
| Primary Bedroom | Main level | 16' x 14' |
| Kitchen | Main level | 13' x 12' |
| Dining room | Main level | 15' x 14' |
| Patio | Main level | 17' x 13' |
| Living room | Main level | 17' x 13' |
| Entrance | Main level | 12' x 9' |
Location
Similar Properties
For Sale
$ 1,799,000 $ 537 / Sq. Ft.

- 963144 ©MLS
- 4 Bedroom
- 4 Bathroom
For Sale
$ 1,168,000 $ 473 / Sq. Ft.

- 970174 ©MLS
- 4 Bedroom
- 2 Bathroom
For Sale
$ 2,260,000 $ 525 / Sq. Ft.

- 959562 ©MLS
- 4 Bedroom
- 3 Bathroom


This REALTOR.ca listing content is owned and licensed by REALTOR® members of The Canadian Real Estate Association
Data provided by: Victoria Real Estate Board




