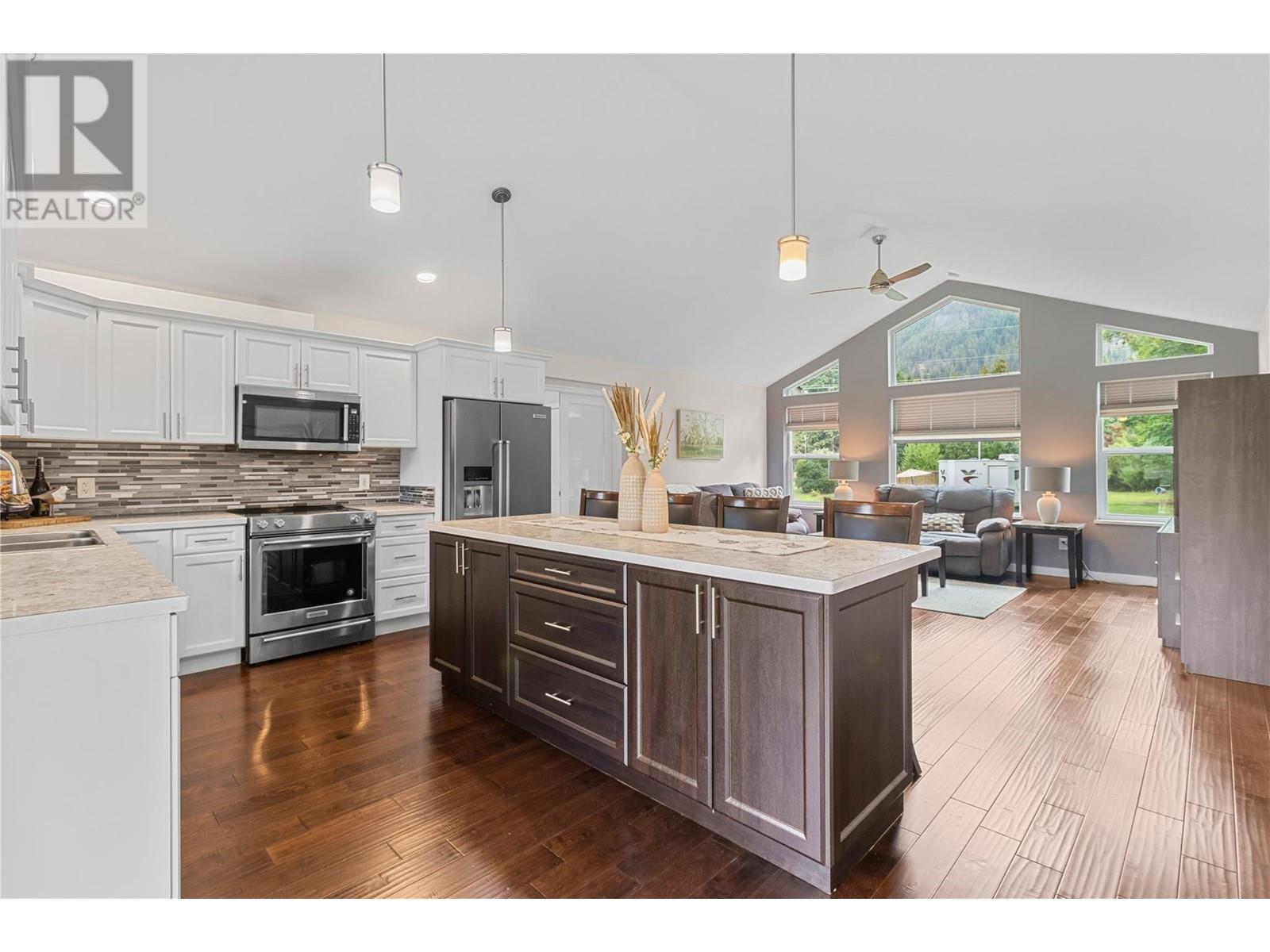- ©MLS 10320783
- Area 958 sq ft
- Bedrooms 2
- Bathrooms 2
- Parkings 3
Description
Time to get comfortable! Finer finishing in a manufactured home with warranty still applied. This 2021 double Monduline offers a great opportunity for you to enjoy the simple life in Sicamous BC, a lakeside family community. Only 5 minutes from the Marina, Schools, Sports Center, Shopping, and Restaurants, Deer Run Estates is a great family park. Pet-friendly fenced yard with a .1 acre lot and ample-sized north-facing deck, storage shed and 3 parking spaces. Get cozy in the large primary bedroom with a full ensuite bath and walk closet with the privacy of the other bedroom at the opposite end, with a full bathroom great for a roommate and/or guests. Open-concept kitchen with meters of counter space. This is not your grandmother’s mobile; it is ready for your friends, family fun and BBQ parties. Come and check out the fun and stop at the riverfront dog park on your way only 1 minute away. Sicamous is a vibrant family community with a new medical center being built ( Spring 2025), new daycare and infant care center (2024), and a Rail trail, splash park, and beach for family recreation. (2025) (id:48970) Show More
Details
- Constructed Date: 2021
- Property Type: Single Family
- Type: Manufactured Home
- Neighbourhood: Sicamous
- Maintenance Fee: 439.88/Monthly
Features
- Pets Allowed With Restrictions
- Range
- Refrigerator
- Dishwasher
- Water Heater - Electric
- Microwave
- Oven
- Hood Fan
- Washer & Dryer
- Wall unit
- Forced air
Rooms Details For 1705 Hillier Road E Unit# 2
| Type | Level | Dimension |
|---|---|---|
| Bedroom | Main level | 9'8'' x 12'3'' |
| Full bathroom | Main level | 5'1'' x 8'8'' |
| Laundry room | Main level | 6'1'' x 5'1'' |
| Full ensuite bathroom | Main level | 5'0'' x 14'8'' |
| Primary Bedroom | Main level | 11'5'' x 14'8'' |
| Living room | Main level | 17'0'' x 14'8'' |
| Kitchen | Main level | 20'6'' x 14'8'' |
Location
Similar Properties
For Sale
$ 293,500 $ 284 / Sq. Ft.

- 10319572 ©MLS
- 2 Bedroom
- 2 Bathroom
For Sale
$ 1,400,000 $ 553 / Sq. Ft.

- 10324372 ©MLS
- 2 Bedroom
- 2 Bathroom
For Sale
$ 229,000 $ 252 / Sq. Ft.

- 10321085 ©MLS
- 2 Bedroom
- 1 Bathroom


This REALTOR.ca listing content is owned and licensed by REALTOR® members of The Canadian Real Estate Association
Data provided by: Okanagan-Mainline Real Estate Board




