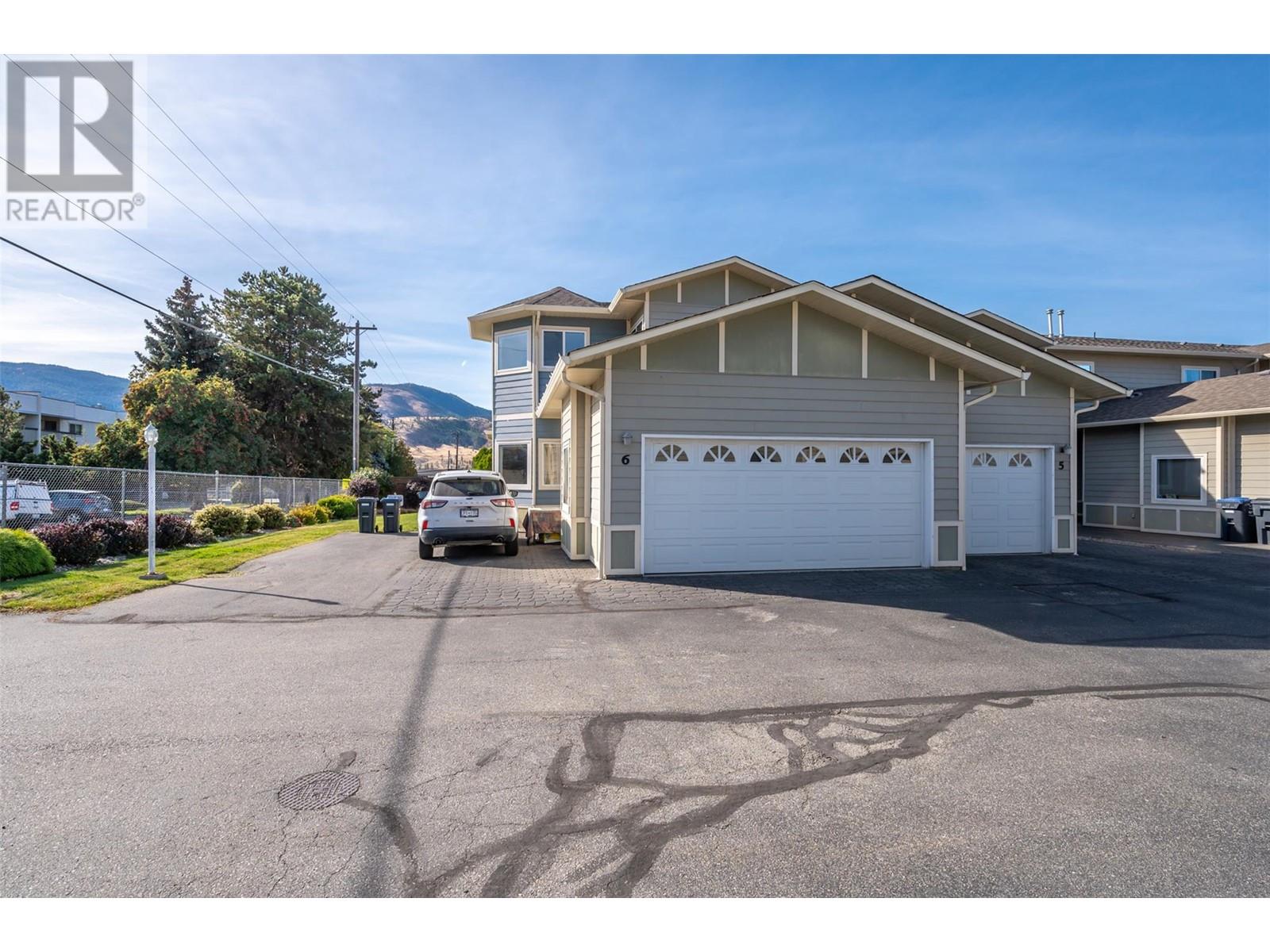- ©MLS 10327890
- Area 1402 sq ft
- Bedrooms 3
- Bathrooms 3
- Parkings 1
Description
Brand New Duplex Unit – Move-In Ready! Explore modern living with these newly built duplexes in Penticton, BC, offering 3 bedrooms, 2.5 bathrooms, and a spacious 1,402 sqft layout. Constructed with an ICF foundation for durability and energy efficiency, each home includes a vented 700 sqft crawl space for convenient storage. The bright, open-concept design highlights a stylish kitchen featuring premium stainless steel KitchenAid appliances including gas range. With EV charging available, these homes are equipped for modern lifestyles and come complete with a 2-5-10 home warranty for added peace of mind. Don't miss this opportunity to own a high-quality, energy-efficient home in a prime location. (id:48970) Show More
Details
- Constructed Date: 2024
- Property Type: Single Family
- Type: Duplex
- Neighbourhood: Main South
Features
- Central island
- Pets Allowed
- Rentals Allowed
- Refrigerator
- Dishwasher
- Range - Gas
- Washer/Dryer Stack-Up
- Central air conditioning
- Forced air
Rooms Details For 1715 Fairford Drive Unit# 102
| Type | Level | Dimension |
|---|---|---|
| Full ensuite bathroom | Second level | Measurements not available |
| 4pc Bathroom | Second level | Measurements not available |
| Bedroom | Second level | 10'1'' x 11'7'' |
| Bedroom | Second level | 9'9'' x 14'6'' |
| Primary Bedroom | Second level | 14'1'' x 12'2'' |
| Utility room | Main level | 3'5'' x 3'5'' |
| 2pc Bathroom | Main level | Measurements not available |
| Living room | Main level | 15'5'' x 17'4'' |
| Kitchen | Main level | 15'5'' x 8'8'' |
| Foyer | Main level | 9'6'' x 4'8'' |
Location
Similar Properties
For Sale
$ 599,000 $ 425 / Sq. Ft.

- 10327889 ©MLS
- 3 Bedroom
- 3 Bathroom
For Sale
$ 599,000 $ 273 / Sq. Ft.

- 10326051 ©MLS
- 3 Bedroom
- 3 Bathroom
For Sale
$ 679,900 $ 446 / Sq. Ft.

- 10319708 ©MLS
- 3 Bedroom
- 2 Bathroom


This REALTOR.ca listing content is owned and licensed by REALTOR® members of The Canadian Real Estate Association
Data provided by: Okanagan-Mainline Real Estate Board





