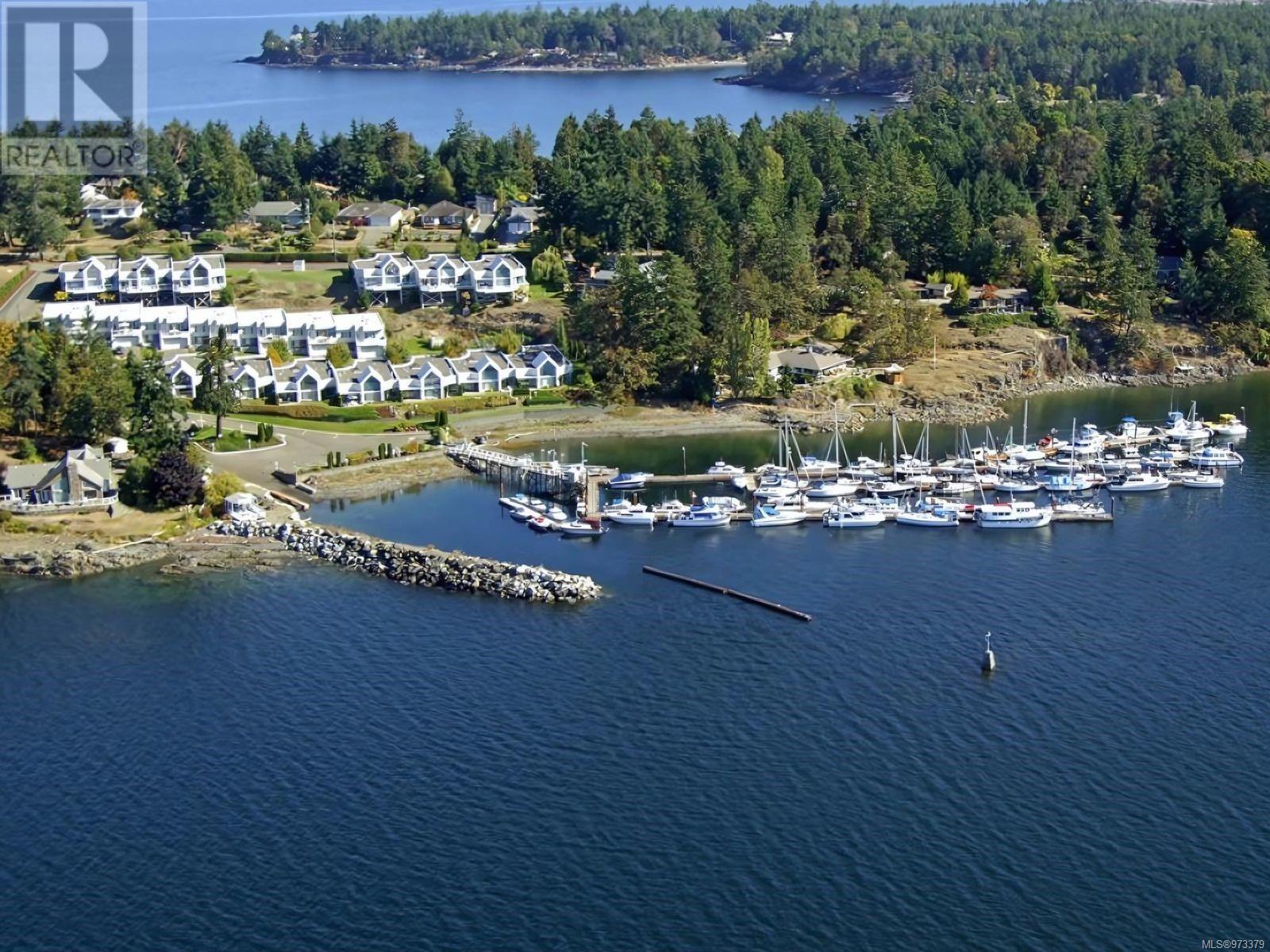- ©MLS 960144
- Area 3844 sq ft
- Bedrooms 3
- Bathrooms 3
- Parkings 2
Description
Spectacular Nanoose Waterfront Acreage! Established on 2 acres of sunny west-facing oceanfront you'll find this stunning 3 Bed/2.5 Bath West Coast Custom Exec Home boasting 180 degree views of NW Bay, the Salish Sea & majestic Mt Arrowsmith. Nestled amidst towering evergreens and boasting oversized windows with dynamic views, an expansive open plan layout, custom woodwork, exceptional outdoor living space, platinum energy-efficiency, and private accommodations ideal for guests or Airbnb ventures. The coveted location puts you minutes from marinas, Fairwinds golf course, parks, and Parksville, and just a short drive from Qualicum Beach and North Nanaimo shopping. Step inside through the inviting entryway with its cedar overhang, and you'll find a breathtaking Great Room with engineered Hickory flooring, vaulted ceilings, a ''Valor'' fireplace, and integrated sound system create an inviting atmosphere, and panoramic views of land and sea provide a stunning backdrop. The Chef’s Kitchen features top-line Miele appliances, Maple cabinetry, quartz countertops, two islands, and a walk-in pantry. Tucked away, a cozy Sitting Area offers a tranquil retreat, while French doors lead to an expansive Entertainer's Deck with incredible ocean views, morning sun, & vivid sunsets! The Primary Bedroom Suite offers a walk-in closet, spa-like ensuite, and private patio accessible from two Flex Rooms. Additional Guest Quarters provide comfort and privacy, with separate levels offering a Bedroom, full Bath, and a Guest Suite complete with kitchenette. Completing this impeccable layout are a Laundry Room and a Mud Room with access to the spacious Double Garage. One acre has been left in its pristine natural state, there is a fenced-in garden area, and a staircase brings you right down to the water. This spectacular oceanfront dwelling offers everything that you'd expect from a home of this calibre, and much more! Visit our website for more pics, VR Tour, floor plan, and additional info. (id:48970) Show More
Details
- Constructed Date: 2013
- Property Type: Single Family
- Type: House
- Total Finished Area: 3844 sqft
- Access Type: Road access
- Architectural Style: Westcoast
- Neighbourhood: Nanoose
Features
- Acreage
- Central location
- Park setting
- Private setting
- Southern exposure
- Marine Oriented
- Mountain view
- Ocean view
- Heat Pump
- Waterfront on ocean
Rooms Details For 1735 Claudet Rd
| Type | Level | Dimension |
|---|---|---|
| Other | Main level | 8'7 x 14'0 |
| Other | Main level | 7'11 x 14'0 |
| Laundry room | Main level | 11'8 x 7'11 |
| Media | Main level | 11'6 x 15'11 |
| Pantry | Main level | 5'7 x 7'9 |
| Storage | Main level | 5'0 x 6'0 |
| Kitchen | Main level | 20'0 x 16'3 |
| Dining room | Main level | 10'6 x 10'6 |
| Other | Main level | 9'8 x 10'6 |
| Living room | Main level | 19'11 x 20'11 |
| Ensuite | Main level | 4-Piece |
| Primary Bedroom | Main level | 12'5 x 16'5 |
| Den | Main level | 9'11 x 9'11 |
| Storage | Main level | 8'0 x 13'0 |
| Gym | Main level | 12'0 x 13'0 |
| Bathroom | Main level | 2-Piece |
| Bedroom | Main level | 12'0 x 12'5 |
| Bedroom | Main level | 11'11 x 14'11 |
| Bathroom | Main level | 3-Piece |
| Entrance | Main level | 9'11 x 7'7 |
Location
Similar Properties
For Sale
$ 898,800 $ 319 / Sq. Ft.

- 973379 ©MLS
- 3 Bedroom
- 3 Bathroom
For Sale
$ 874,900 $ 456 / Sq. Ft.

- 972829 ©MLS
- 3 Bedroom
- 1 Bathroom
For Sale
$ 3,498,000 $ 678 / Sq. Ft.

- 971002 ©MLS
- 3 Bedroom
- 4 Bathroom


This REALTOR.ca listing content is owned and licensed by REALTOR® members of The Canadian Real Estate Association
Data provided by: Vancouver Island Real Estate Board




