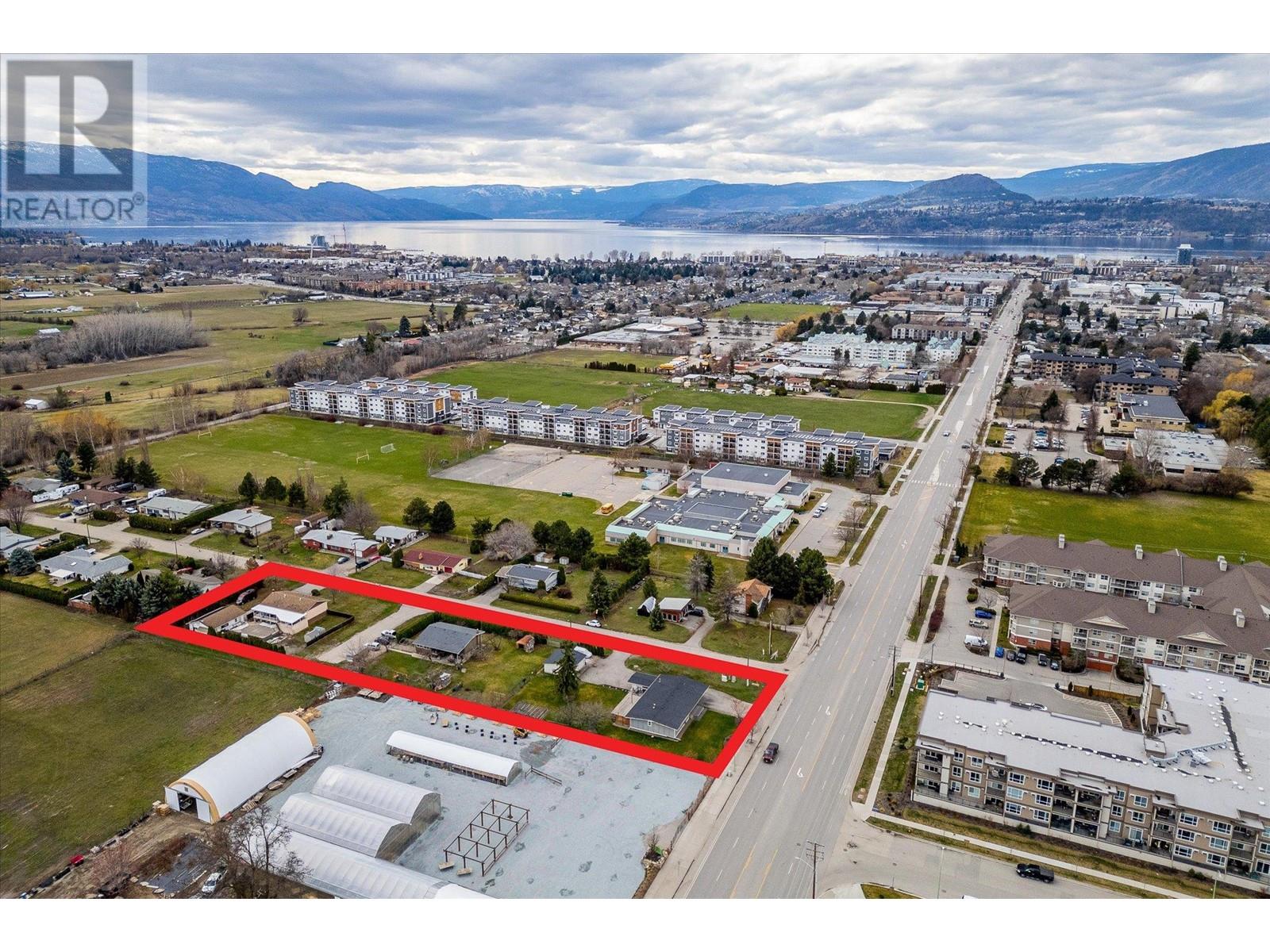- ©MLS 10320509
- Area 2775 sq ft
- Bedrooms 4
- Bathrooms 4
- Parkings 2
Description
Discover the perfect blend of convenience and income potential in this centrally located half duplex that feels like a single-family home. This home is situated in a desirable location and offers a modern lifestyle with a lucrative income suite. Enjoy the private, fully fenced backyard, perfect for relaxing and entertaining, and take advantage of the ample parking. The gourmet kitchen features sleek appliances and storage, catering to culinary enthusiasts. The main suite has a primary bedroom with an ensuite, a walk-in closet, a private deck, and two additional bedrooms. The spacious income suite includes one large bedroom, laundry facilities, and a private entrance. With no strata fees, this property represents a rare opportunity to live comfortably while enjoying the benefits of additional income and being close to everything you could ever need. Don't miss out—schedule your showing today and envision the possibilities this home offers! (id:48970) Show More
Details
- Constructed Date: 2013
- Property Type: Single Family
- Type: Duplex
- Neighbourhood: Springfield/Spall
Ammenities + Nearby
- Golf Nearby
- Park
- Recreation
- Schools
- Shopping
- Golf Nearby
- Park
- Recreation
- Schools
- Shopping
Features
- Level lot
- Central island
- Two Balconies
- Family Oriented
- Pets Allowed
- Rentals Allowed
- Mountain view
- Refrigerator
- Dishwasher
- Range - Electric
- Microwave
- Central air conditioning
- See remarks
Rooms Details For 1745 K.L.O. Road
| Type | Level | Dimension |
|---|---|---|
| Loft | Second level | 8'0'' x 11'0'' |
| 4pc Bathroom | Second level | Measurements not available |
| 4pc Ensuite bath | Second level | Measurements not available |
| Bedroom | Second level | 12'4'' x 9'10'' |
| Bedroom | Second level | 10'6'' x 11'2'' |
| Primary Bedroom | Second level | 14'8'' x 15'0'' |
| Laundry room | Basement | ' x ' |
| Bedroom | Basement | 14'2'' x 15'10'' |
| Living room | Basement | 9'11'' x 12'6'' |
| Full bathroom | Basement | Measurements not available |
| Kitchen | Basement | 9'2'' x 14'2'' |
| Pantry | Main level | ' x ' |
| Laundry room | Main level | ' x ' |
| Partial bathroom | Main level | Measurements not available |
| Kitchen | Main level | 11'8'' x 10'6'' |
| Dining room | Main level | 12'3'' x 12'6'' |
| Great room | Main level | 14'8'' x 11'8'' |
Location
Similar Properties
For Sale
$ 1,489,600 $ 564 / Sq. Ft.

- 10308252 ©MLS
- 4 Bedroom
- 2 Bathroom
For Sale
$ 1,750,000 $ 1,208 / Sq. Ft.

- 10320728 ©MLS
- 4 Bedroom
- 2 Bathroom
For Sale
$ 1,750,000 $ 658 / Sq. Ft.

- 10319212 ©MLS
- 4 Bedroom
- 2 Bathroom


This REALTOR.ca listing content is owned and licensed by REALTOR® members of The Canadian Real Estate Association
Data provided by: Okanagan-Mainline Real Estate Board




