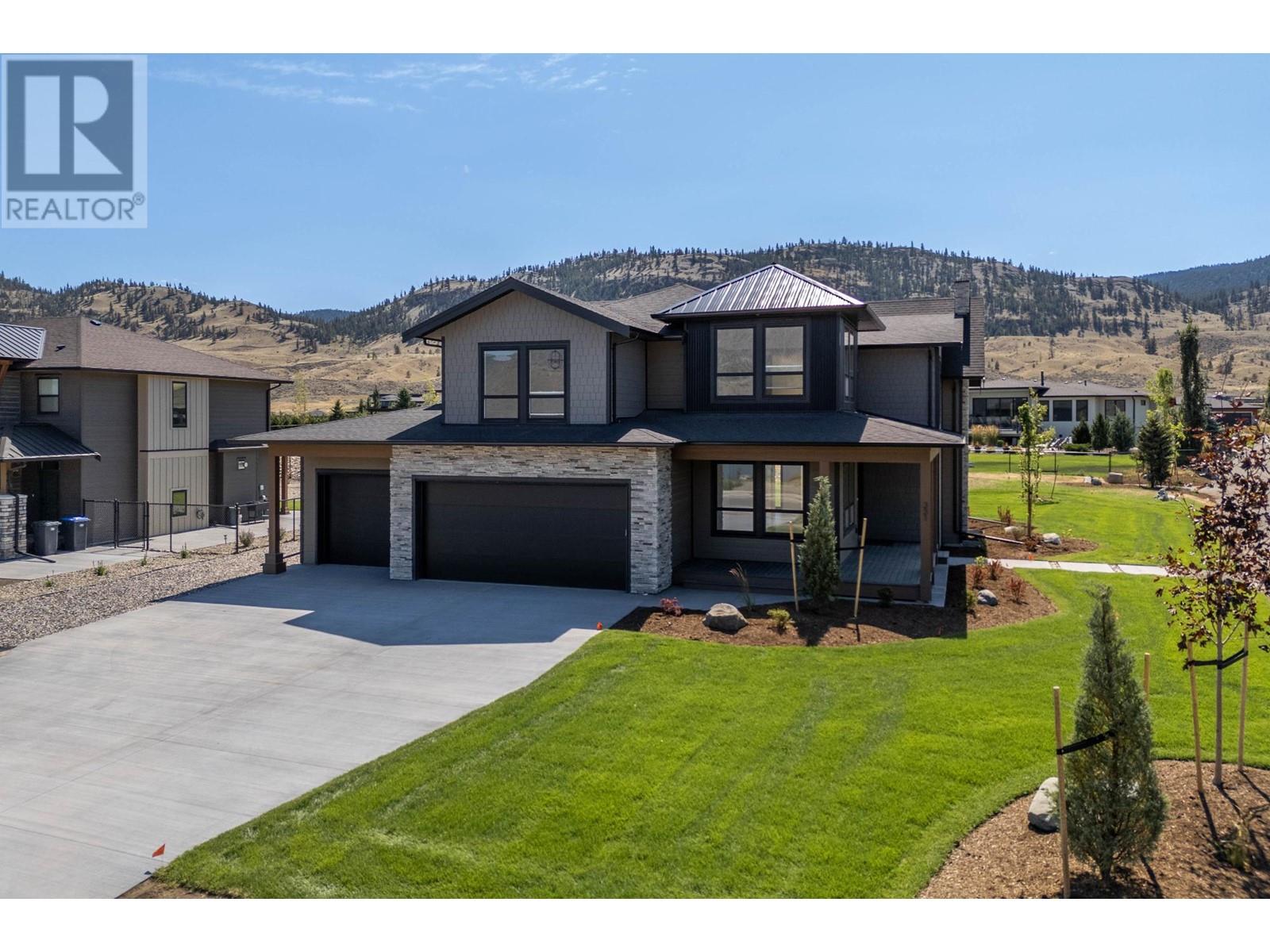- ©MLS 181324
- Area 1424 sq ft
- Bedrooms 3
- Bathrooms 3
- Parkings 2
Description
This stunning three bedroom end unit condo in the sought after Lake Star Development at Tobiano offers the perfect retreat for young professionals or retirees seeking a peaceful lifestyle. The bright and open concept living space is filled with natural light, with large lakeside windows framing breathtaking mountain and lake views. French doors lead to your private patio, ideal for enjoying quiet mornings or relaxing evenings under a sky full of stars. The condo's grass covered side and backyard add extra outdoor space, providng a perfect setting for relaxation and entertaining in the natural surroundings. Recent upgrades, including new carpet and refreshed kitchen cabinet doors, bring a fresh and modern feel to the home. The condo is just steps from the amenity centre, where residents can enjoy a heated outdoor pool and indoor hot tub, adding a resort style element to the daily life. Quick possession is avaiable. This home offers a chance to embrace a slower pace and lifestyle. (id:48970) Show More
Details
- Constructed Date: 2009
- Property Type: Single Family
- Type: Row / Townhouse
- Access Type: Easy access
- Architectural Style: Split level entry
- Community: Lake Star
- Neighbourhood: Tobiano
- Maintenance Fee: 518.27/Monthly
Ammenities + Nearby
- Clubhouse
- Recreation Centre
- Whirlpool
- Golf Nearby
- Recreation
- Golf Nearby
- Recreation
Features
- Level lot
- Corner Site
- Recreational Facilities
- Pets Allowed
- Clubhouse
- Lake view
- Mountain view
- View (panoramic)
- Forced air
- Waterfront nearby
Rooms Details For 175 HOLLOWAY Drive Unit# 40
| Type | Level | Dimension |
|---|---|---|
| Full bathroom | Second level | Measurements not available |
| Bedroom | Second level | 9'0'' x 10'2'' |
| Bedroom | Second level | 9'4'' x 12'3'' |
| Full ensuite bathroom | Second level | Measurements not available |
| Primary Bedroom | Second level | 11'5'' x 12'7'' |
| Storage | Basement | 3'7'' x 8'1'' |
| Foyer | Basement | 3'7'' x 8'4'' |
| Partial bathroom | Main level | Measurements not available |
| Kitchen | Main level | 9'8'' x 12'6'' |
| Dining room | Main level | 16'11'' x 8'5'' |
| Foyer | Main level | 5'6'' x 7'8'' |
| Living room | Main level | 16'11'' x 11'8'' |
Location
Similar Properties
For Sale
$ 664,900 $ 453 / Sq. Ft.

- 180263 ©MLS
- 3 Bedroom
- 2 Bathroom
For Sale
$ 1,299,900 $ 321 / Sq. Ft.

- 179554 ©MLS
- 3 Bedroom
- 3 Bathroom
For Sale
$ 1,198,000 $ 570 / Sq. Ft.

- 179707 ©MLS
- 3 Bedroom
- 3 Bathroom


This REALTOR.ca listing content is owned and licensed by REALTOR® members of The Canadian Real Estate Association
Data provided by: Okanagan-Mainline Real Estate Board




