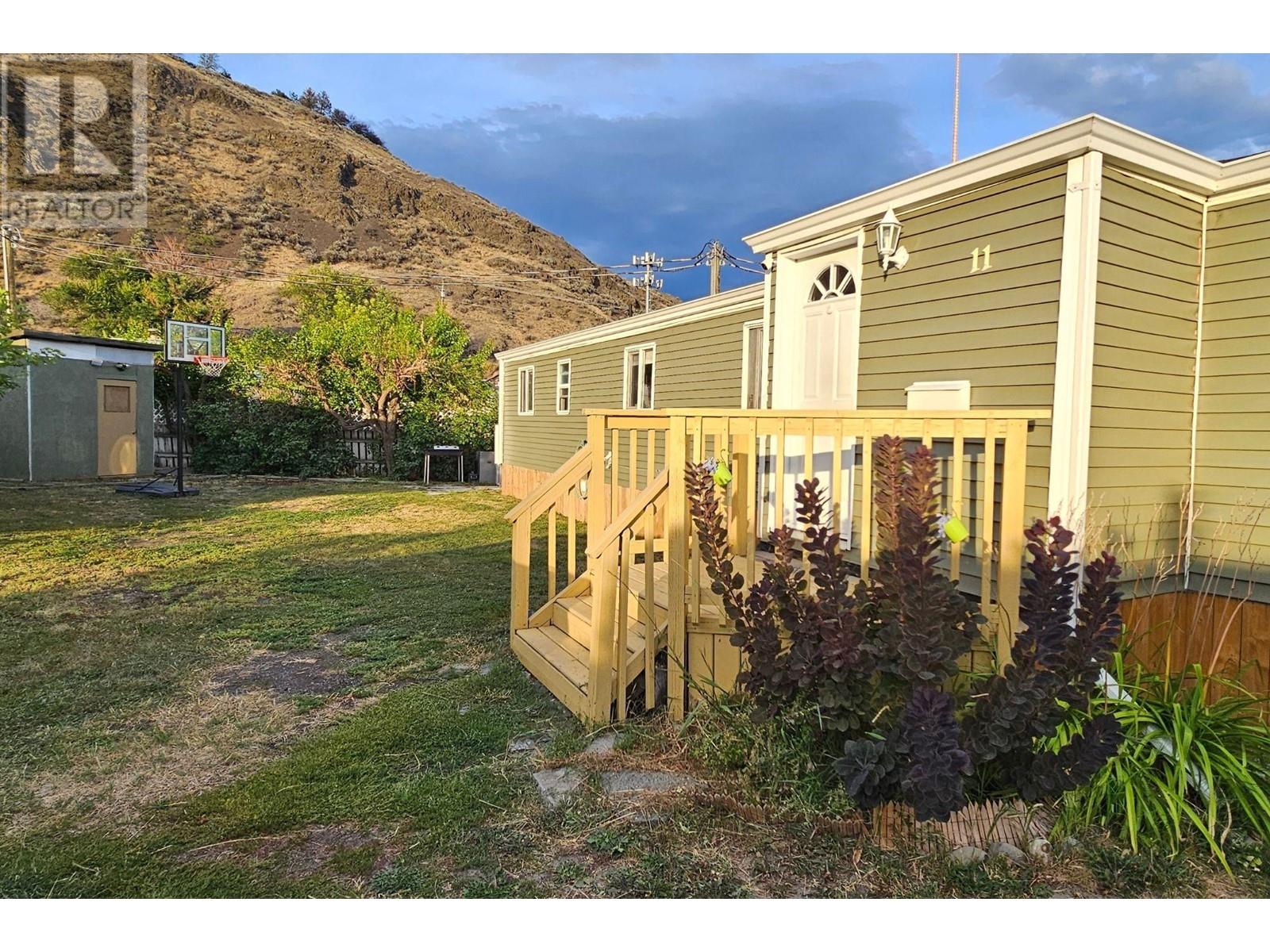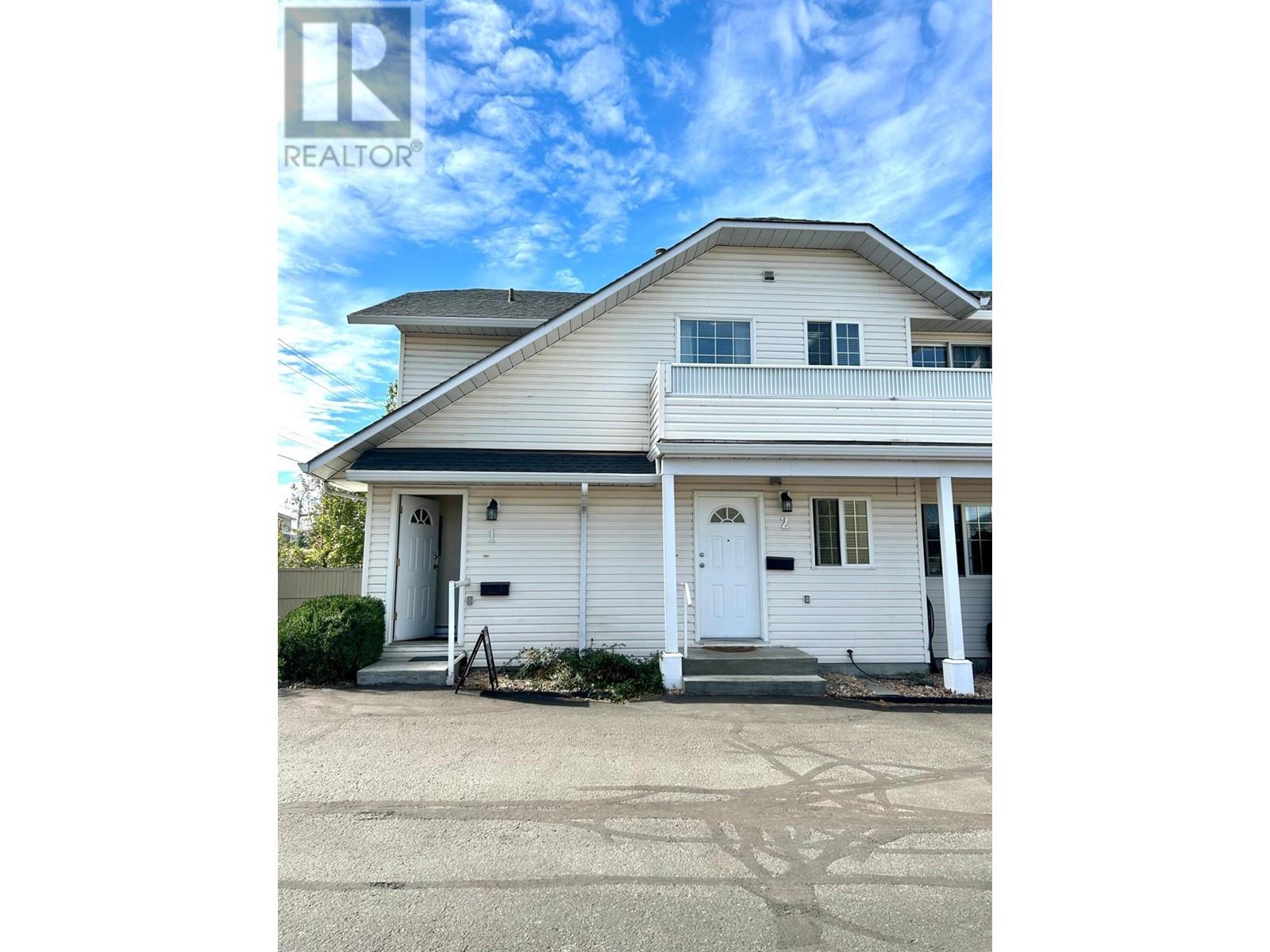- ©MLS 10330898
- Area 928 sq ft
- Bedrooms 2
- Bathrooms 2
Description
Welcome to this beautiful, well-maintained gem of a home featuring 2 bedrooms and 2 baths, located in the sought-after community of Silver Tip Estates. This home has an open design concept living, dining, and kitchen area, a perfect setting to have family and friends over. The primary bedroom is very spacious with a walk in closest and 4 pc ensuite. The second bedroom located on the other side of the home with a 4 pc bathroom offers residents or guests their own privacy. Coming outside you will enjoy one of the bigger fenced yards in the park and as well a large deck for entertaining or relaxation. New flooring in main living area as well as recently updated A/C and the ceiling, base boards, doors, walls, windows,casings and lower cabinets in the kitchen were just painted. This is a must-see property especially for first time buyers and retirees. All measurements are approx. (id:48970) Show More
Details
- Constructed Date: 2014
- Property Type: Single Family
- Type: Manufactured Home
- Access Type: Easy access
- Neighbourhood: Brocklehurst
- Maintenance Fee: 550.00/Monthly
Ammenities + Nearby
- Golf Nearby
- Public Transit
- Airport
- Park
- Recreation
- Schools
- Shopping
- Golf Nearby
- Public Transit
- Airport
- Park
- Recreation
- Schools
- Shopping
Features
- Level lot
- Range
- Refrigerator
- Dishwasher
- Washer & Dryer
- Forced air
- See remarks
Rooms Details For 1781 ORD Road Unit# 8
| Type | Level | Dimension |
|---|---|---|
| Laundry room | Main level | 5'2'' x 6'1'' |
| Bedroom | Main level | 8'8'' x 9'5'' |
| Primary Bedroom | Main level | 14'4'' x 11'4'' |
| Kitchen | Main level | 8'0'' x 14'8'' |
| Dining room | Main level | 8'0'' x 9'0'' |
| Living room | Main level | 14'7'' x 12'1'' |
| 4pc Bathroom | Main level | Measurements not available |
| 4pc Ensuite bath | Main level | Measurements not available |
Location
Similar Properties
For Sale
$ 135,000 $ 207 / Sq. Ft.

- 181302 ©MLS
- 2 Bedroom
- 1 Bathroom
For Sale
$ 269,900 $ 308 / Sq. Ft.

- 181086 ©MLS
- 2 Bedroom
- 1 Bathroom
For Sale
$ 345,000 $ 358 / Sq. Ft.

- 10331125 ©MLS
- 2 Bedroom
- 2 Bathroom


This REALTOR.ca listing content is owned and licensed by REALTOR® members of The Canadian Real Estate Association
Data provided by: Okanagan-Mainline Real Estate Board




