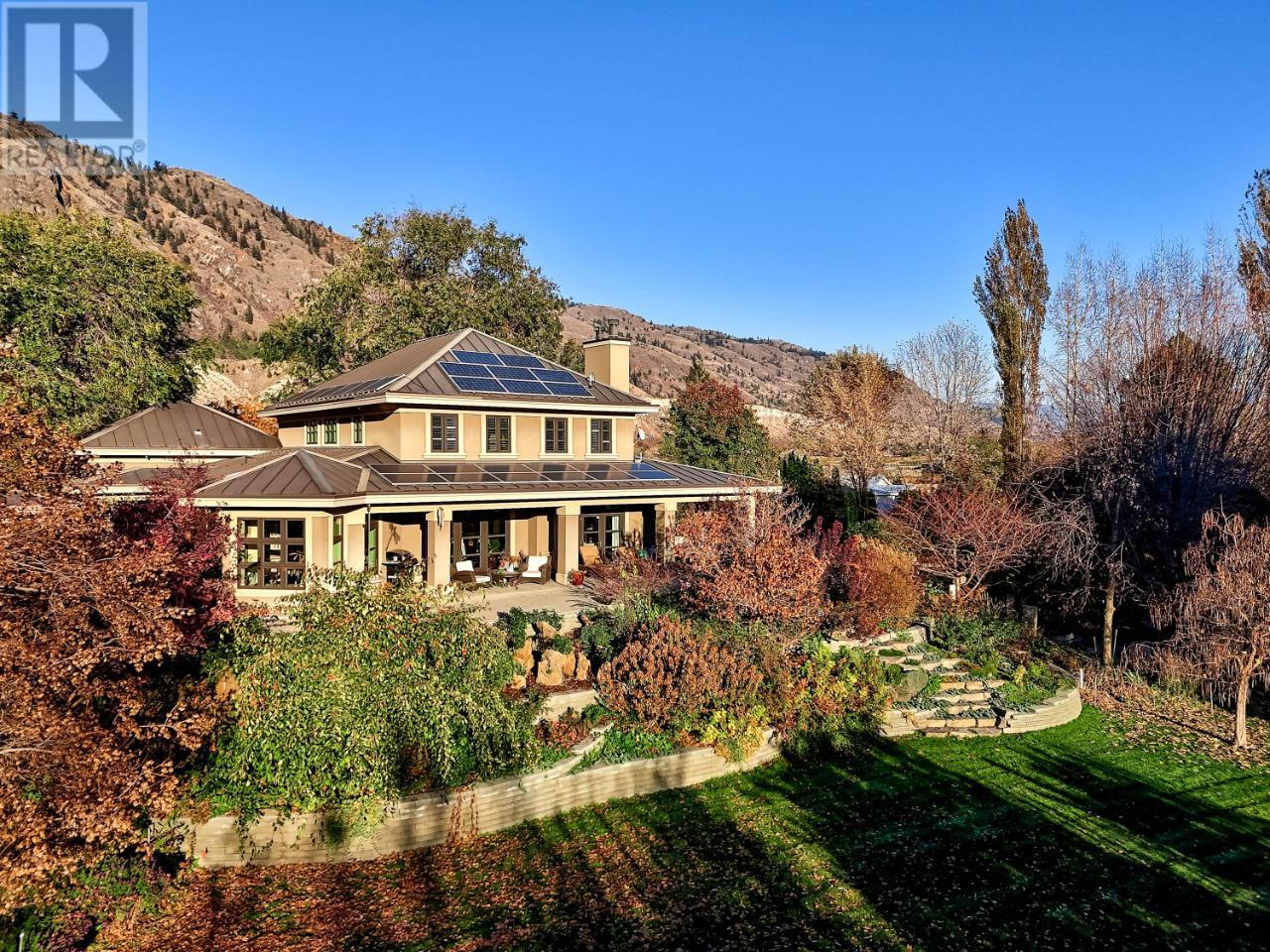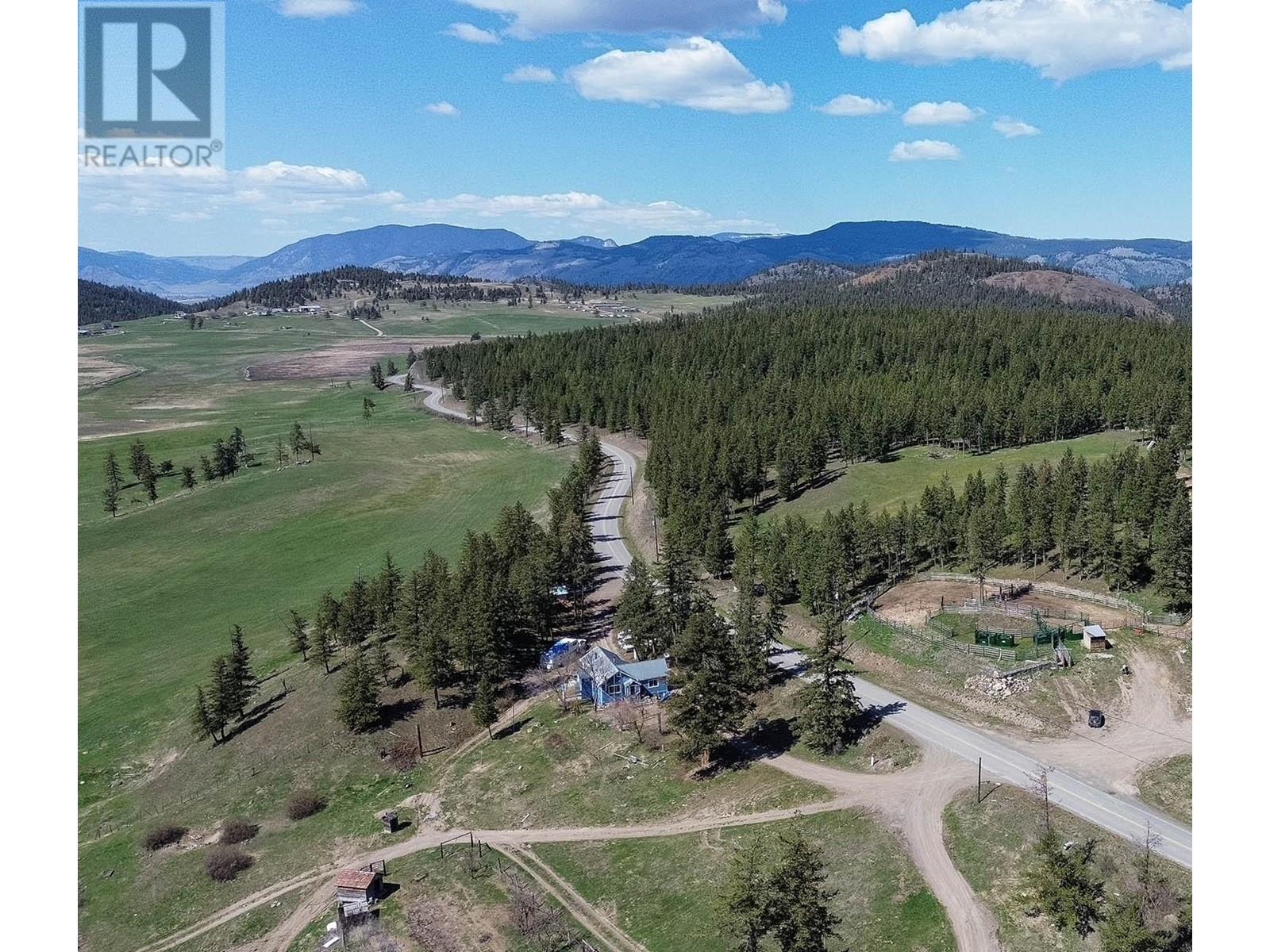- ©MLS 179111
- Area 3340 sq ft
- Bedrooms 3
- Bathrooms 3
Description
Incredible South Thompson waterfront property at Monte Creek with 120' of water frontage. Breezeway to wrap around patio & deck and 2 car garage with lots of space for a work bench. Main floor of rancher features beautiful wood kitchen cabintry, skylight w/blind, gas range & dining room overlooking the South Thompson river and mountains. Master with slider overlooking river and large second bedroom. Sunny laundry & craft room. Daylight basement with kitchen, 1 bedroom, bathroom and seperate entrance. Perfect for your own use, suite or Air B&B. Lots up updates including furnace, tub and shower surround, built-in oven, garage doors, kitchen cabinets, deck and railing. 30' by 20' woodworking shop. Stunning yard with rock water feature, underground sprinklers & trees. 24' by 32' building on property, currently used for storage but could be developed for other usages. (id:48970) Show More
Details
- Property Type: Single Family
- Type: House
- Construction Material: Wood frame
- Access Type: Highway access
- Community: Campbell Creek/Deloro
Features
- Quiet Area
- View of water
- Refrigerator
- Washer
- Dishwasher
- Window Coverings
- Dryer
- Oven - Built-In
- Forced air
- Furnace
- Waterfront
Rooms Details For 1783 OLD FERRY ROAD
| Type | Level | Dimension |
|---|---|---|
| 3pc Bathroom | Basement | Measurements not available |
| Kitchen | Basement | 16 ft ,10 in x 8 ft ,10 in |
| Bedroom | Basement | 12 ft x 10 ft ,10 in |
| Recreational, Games room | Basement | 30 ft x 16 ft |
| Family room | Basement | 22 ft x 15 ft |
| Storage | Basement | 9 ft x 6 ft |
| Storage | Basement | 10 ft x 9 ft ,11 in |
| Workshop | Basement | 31 ft x 20 ft ,6 in |
| 4pc Bathroom | Main level | Measurements not available |
| 2pc Ensuite bath | Main level | Measurements not available |
| Foyer | Main level | 12 ft x 9 ft |
| Dining room | Main level | 10 ft ,10 in x 8 ft ,10 in |
| Kitchen | Main level | 13 ft ,11 in x 10 ft |
| Primary Bedroom | Main level | 15 ft x 11 ft ,6 in |
| Bedroom | Main level | 15 ft x 10 ft ,9 in |
| Laundry room | Main level | 13 ft x 9 ft |
Location
Similar Properties
For Sale
$ 3,295,000 $ 412 / Sq. Ft.

- 178750 ©MLS
- 3 Bedroom
- 3 Bathroom
For Sale
$ 1,725,000 $ 821 / Sq. Ft.

- 180176 ©MLS
- 3 Bedroom
- 1 Bathroom
For Sale
$ 2,999,900 $ 702 / Sq. Ft.

- 181459 ©MLS
- 3 Bedroom
- 4 Bathroom


This REALTOR.ca listing content is owned and licensed by REALTOR® members of The Canadian Real Estate Association
Data provided by: Kamloops & District Real Estate Association




