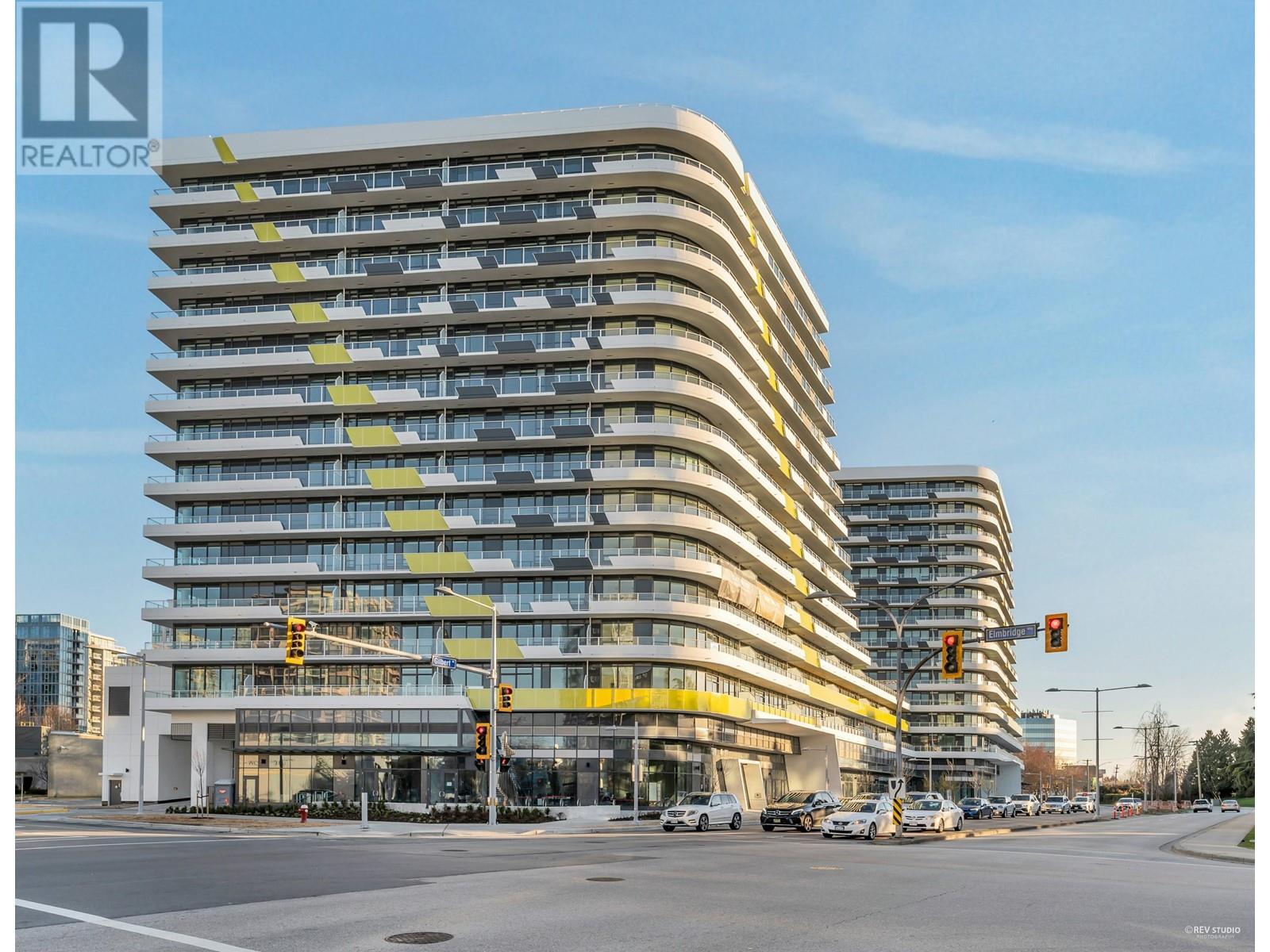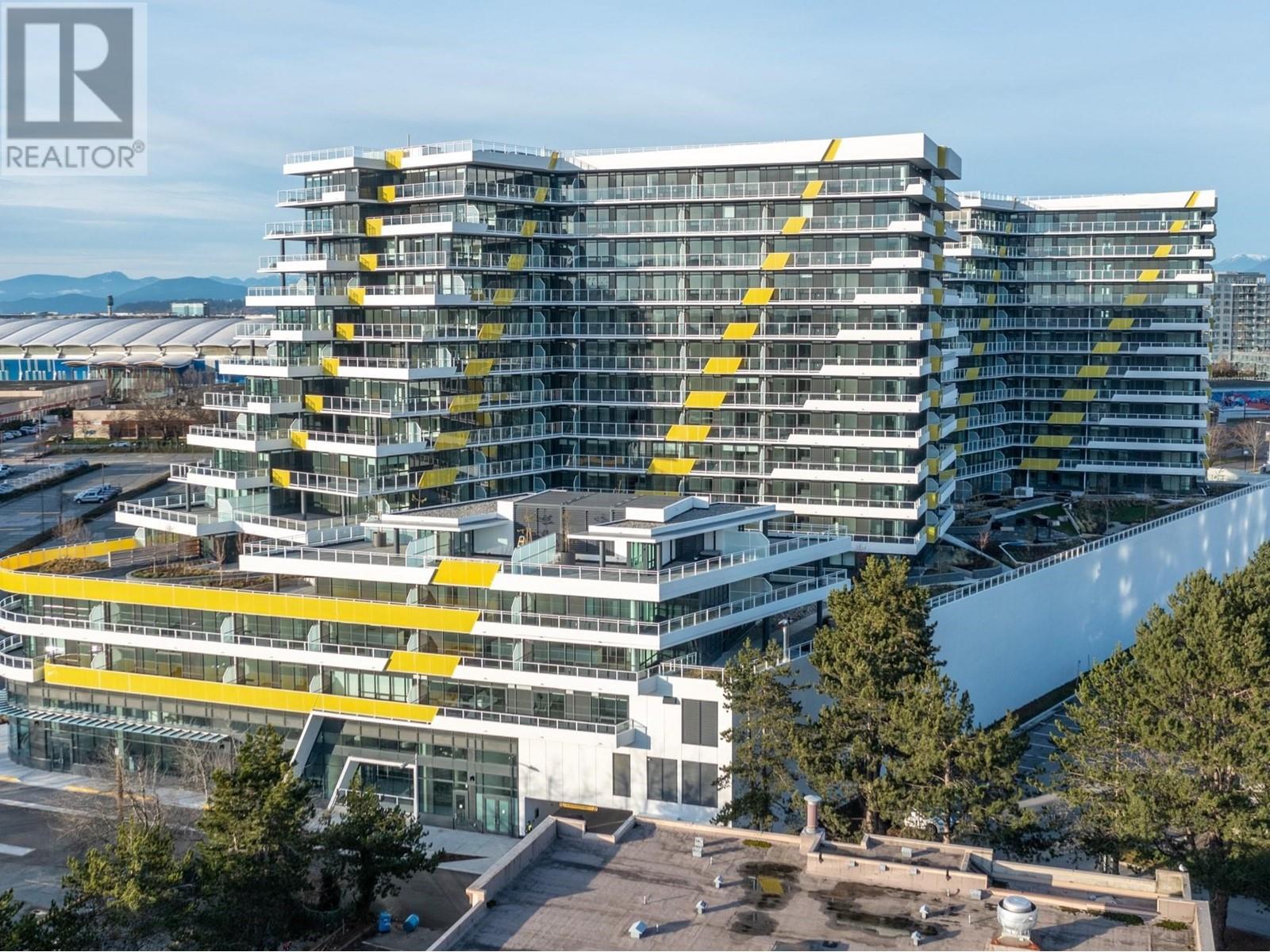- ©MLS R2847140
- Area 1138 sq ft
- Bedrooms 2
- Bathrooms 2
- Parkings 2
Description
Incredibly functional South East SUBPENTHOUSE in Richmond's most iconic building, CASCADE CITY by Landa Global, designed by renowned Rafii Architects & Arno Matis. This home features over 1500 sf of outdoor space, a bright, open layout with plenty of windows for natural light, A/C, Miele appliance package + engineered hardwood floors throughout. Surrounded by restaurants, shops and services. Richmond Centre, Aberdeen Centre + YVR airport all a short drive away! Easy to get to downtown w/Canada Line nearby. Amenities incl exclusive 3,000 SF double height Fitness Centre, guest suite, multi-functional Club Lounge, lushly landscaped 25,000 SF podium level outdoor space + much more! TWO parking and storage included! (id:48970) Show More
Details
- Constructed Date: 2022
- Property Type: Single Family
- Type: Apartment
- Maintenance Fee: 755.00/Monthly
Ammenities + Nearby
- Exercise Centre
- Laundry - In Suite
- Recreation Centre
- Recreation
- Shopping
- Recreation
- Shopping
Features
- Central location
- Elevator
- Pets Allowed With Restrictions
- Air Conditioned
- Forced air
Location
Similar Properties
For Sale
$ 1,075,000 $ 1,000 / Sq. Ft.

- R2908719 ©MLS
- 2 Bedroom
- 2 Bathroom
For Sale
$ 798,000 $ 1,057 / Sq. Ft.

- R2872166 ©MLS
- 2 Bedroom
- 1 Bathroom
For Sale
$ 1,098,000 $ 1,141 / Sq. Ft.

- R2794436 ©MLS
- 2 Bedroom
- 2 Bathroom


This REALTOR.ca listing content is owned and licensed by REALTOR® members of The Canadian Real Estate Association
Data provided by: Real Estate Board Of Greater Vancouver




