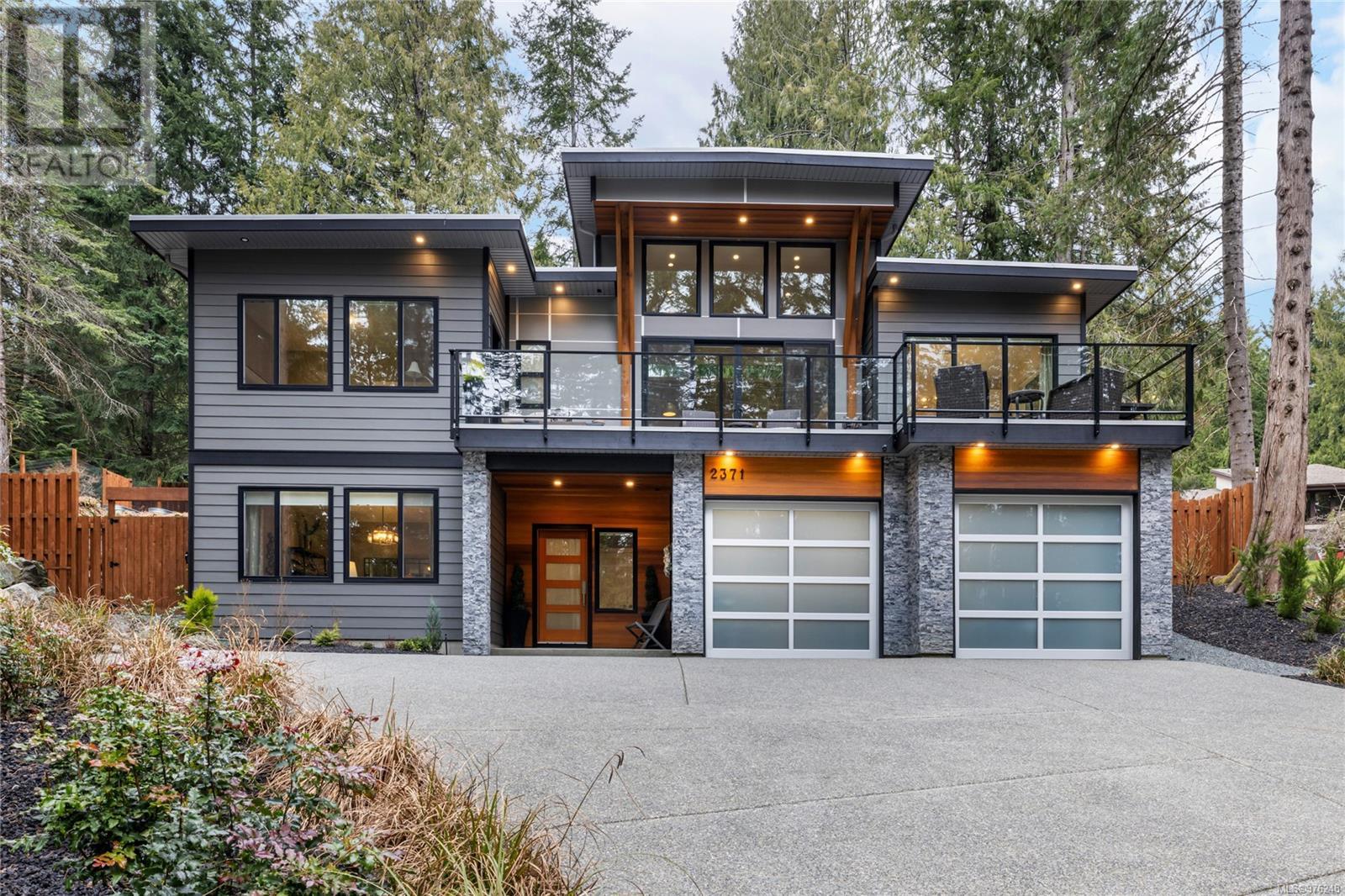- ©MLS 983515
- Area 4188 sq ft
- Bedrooms 4
- Bathrooms 4
- Parkings 4
Description
Listing price $100k below BC assessment value!! Westcoast living, lake view executive home on 2 forested acres! With 4 bed 4 bath, this custom built Westcoast design home has many great features: updated kitchen with granite counters/island, Europenan cabs w/pantry fitted in, beautiful oak flooring, impressive honey-onyx fireplace (4 fireplaces), soaring vaulted ceilings, floor to ceiling windows, natural lighting, wood accents, formal & casual living. South west facing view of the lake & forest, visible from most rooms including downstairs suite. Outside, enjoy the expansive decking, landscaped & fenced yard with in-ground sprinklers & pathways to walk your private acreage. There is also a suite for your extended family to live & enjoy with its own separate entrance, kitchen, bathroom & private walk out patio. Close to Mason's Beach & all recreational activities @ Shawnigan Lake: restaurants, coffee shops, and great schools. Don't miss your incredible architecture & your own personal nature retreat. (id:48970) Show More
Details
- Constructed Date: 1982
- Property Type: Single Family
- Type: House
- Total Finished Area: 3697 sqft
- Access Type: Road access
- Architectural Style: Westcoast
- Neighbourhood: Shawnigan
Features
- Acreage
- Park setting
- Private setting
- Wooded area
- Sloping
- Marine Oriented
- Shed
- Lake view
- Valley view
- Heat Pump
Rooms Details For 1818 Wooden Rd
| Type | Level | Dimension |
|---|---|---|
| Bedroom | Second level | 13 ft x 11 ft |
| Bedroom | Second level | 15 ft x 10 ft |
| Bathroom | Second level | 3-Piece |
| Ensuite | Second level | 4-Piece |
| Primary Bedroom | Second level | 24 ft x 12 ft |
| Utility room | Lower level | 7 ft x 12 ft |
| Living room | Lower level | 14 ft x 15 ft |
| Bedroom | Lower level | 11 ft x 12 ft |
| Recreation room | Lower level | 12 ft x 14 ft |
| Bathroom | Lower level | 3-Piece |
| Recreation room | Lower level | 12 ft x 19 ft |
| Dining nook | Main level | 14 ft x 8 ft |
| Laundry room | Main level | 10 ft x 7 ft |
| Bathroom | Main level | 2-Piece |
| Dining room | Main level | 12 ft x 13 ft |
| Kitchen | Main level | 14 ft x 13 ft |
| Family room | Main level | 18 ft x 12 ft |
| Living room | Main level | 15 ft x 22 ft |
| Entrance | Main level | 25 ft x 9 ft |
Location
Similar Properties
For Sale
$ 1,679,900 $ 420 / Sq. Ft.

- 976248 ©MLS
- 4 Bedroom
- 3 Bathroom
For Sale
$ 874,000 $ 352 / Sq. Ft.

- 977396 ©MLS
- 4 Bedroom
- 3 Bathroom
For Sale
$ 1,999,999 $ 460 / Sq. Ft.

- 977019 ©MLS
- 4 Bedroom
- 4 Bathroom


This REALTOR.ca listing content is owned and licensed by REALTOR® members of The Canadian Real Estate Association
Data provided by: Victoria Real Estate Board




