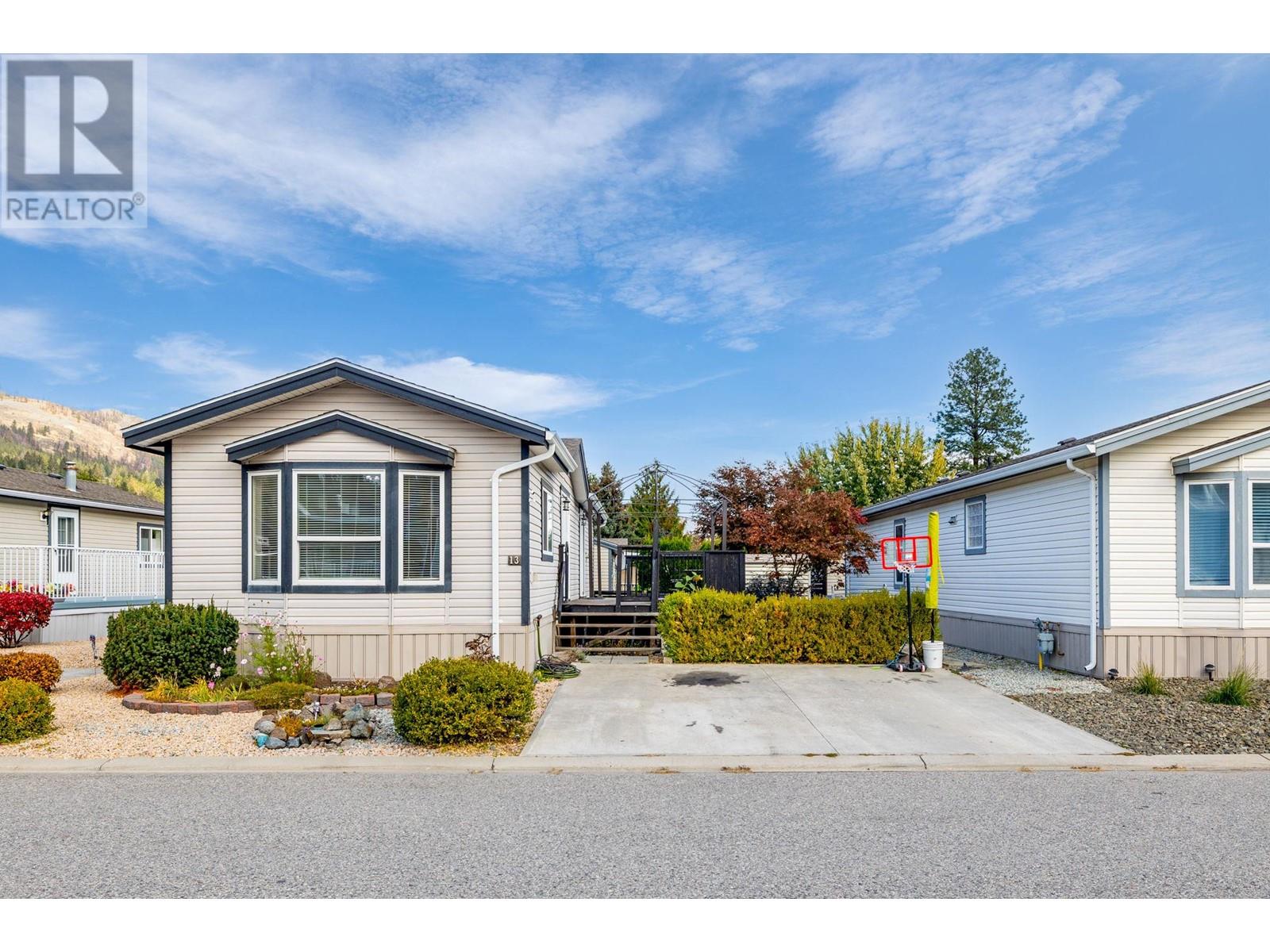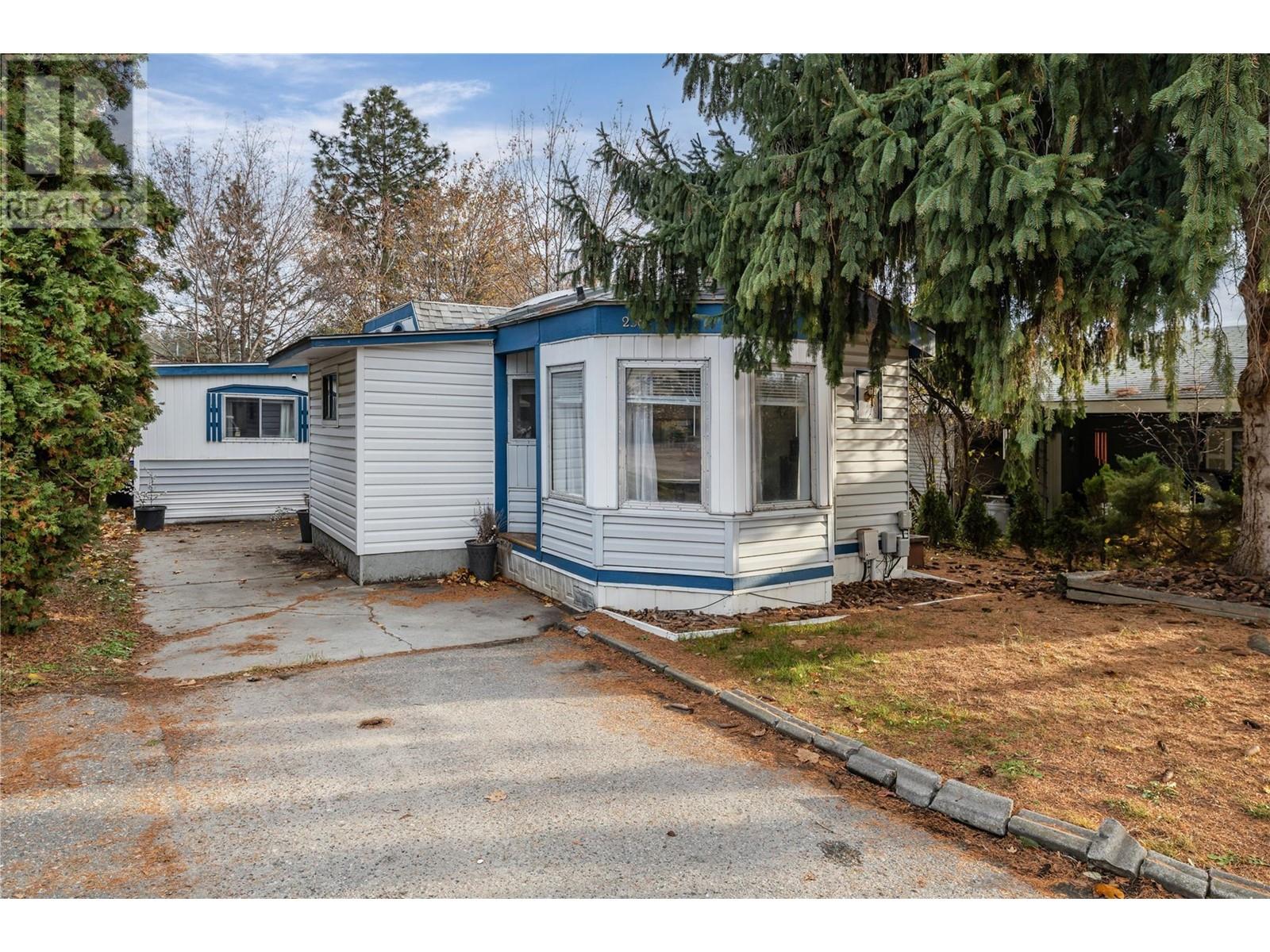- ©MLS 10319832
- Area 1303 sq ft
- Bedrooms 2
- Bathrooms 2
- Parkings 3
Description
This property is unfortunately not available anymore. It may be sold, expired, withdrawn, terminated, or out of market. To know more about this property and what happened to that, or to see other available options, please feel free to contact us by using the message box on right side.
Show More
Details
- Constructed Date: 2017
- Property Type: Single Family
- Type: Manufactured Home
- Architectural Style: Ranch
- Neighbourhood: West Kelowna Estates
- Maintenance Fee: 525.00/Monthly
Features
- Central island
- Mountain view
- Central air conditioning
- Forced air
- See remarks
Rooms Details For 1835 Nancee Way Court Unit# 65
| Type | Level | Dimension |
|---|---|---|
| 3pc Bathroom | Main level | 12'6'' x 5'0'' |
| Primary Bedroom | Main level | 12'8'' x 11'10'' |
| Den | Main level | 12'6'' x 9'6'' |
| Kitchen | Main level | 15'8'' x 9'11'' |
| Dining room | Main level | 12'8'' x 10'0'' |
| Living room | Main level | 12'6'' x 15'0'' |
| Laundry room | Main level | 9'0'' x 8'7'' |
| Bedroom | Main level | 12'8'' x 11'0'' |
| 4pc Ensuite bath | Main level | 5'0'' x 8'10'' |
Location
Similar Properties
For Sale
$ 325,900 $ 392 / Sq. Ft.

- 10326571 ©MLS
- 2 Bedroom
- 1 Bathroom
For Sale
$ 417,900 $ 322 / Sq. Ft.

- 10324489 ©MLS
- 2 Bedroom
- 2 Bathroom
For Sale
$ 196,000 $ 197 / Sq. Ft.

- 10318566 ©MLS
- 2 Bedroom
- 1 Bathroom


This REALTOR.ca listing content is owned and licensed by REALTOR® members of The Canadian Real Estate Association
Data provided by: Okanagan-Mainline Real Estate Board




