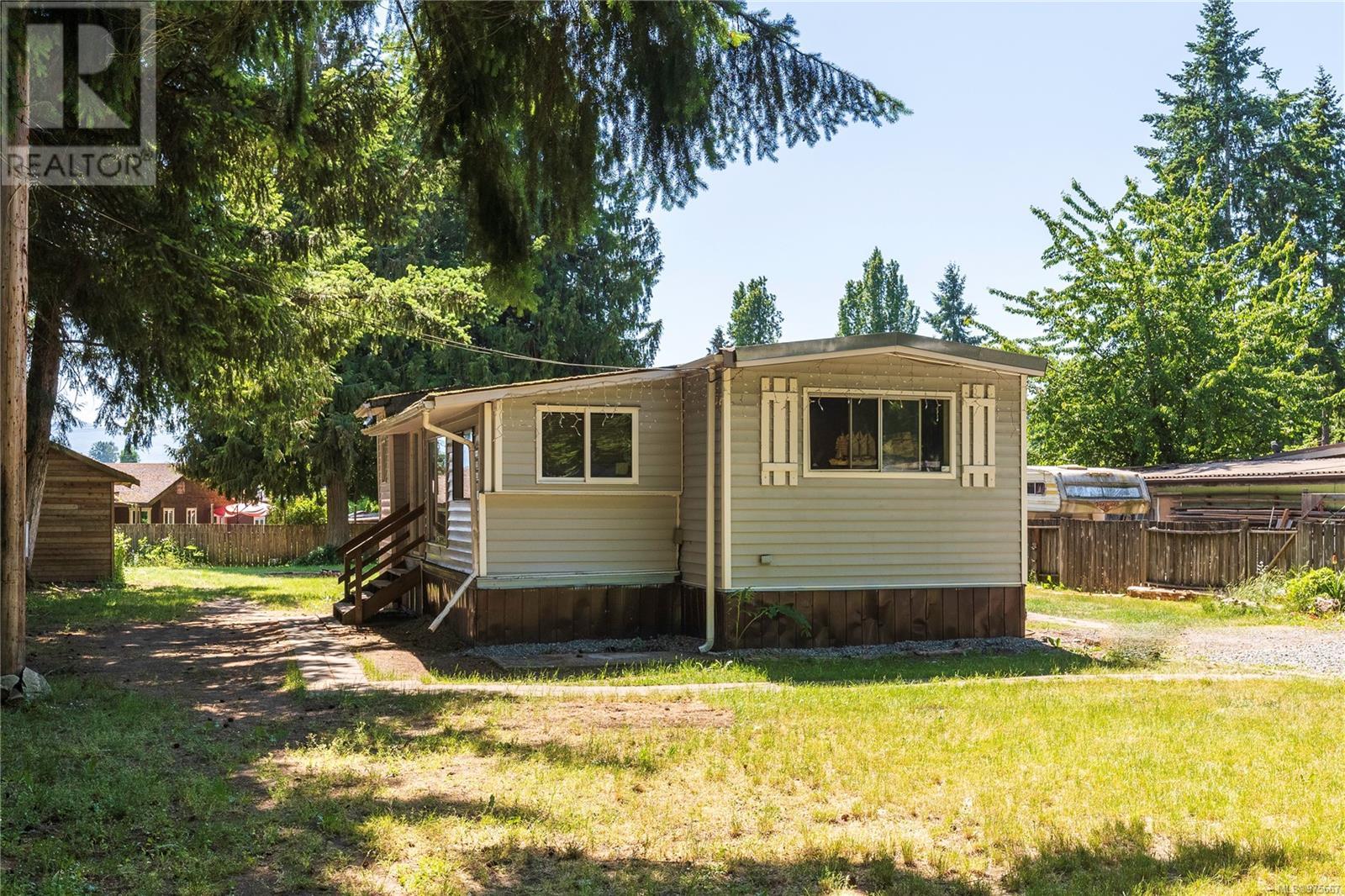- ©MLS 982929
- Area 2321 sq ft
- Bedrooms 3
- Bathrooms 3
- Parkings 2
Description
This brilliant family home in the highly sought after Cedar area of Nanaimo could not be better suited for those seeking rural living. Host to abundant highlights, the home features a spectacular, newly renovated country style kitchen is rounded out with more than ample cabinet space, vast countertop working surface, classic (yet fitting) white appliances, sprawling pantry and sit-up island which opens to a dining room large enough for the whole crew. A cozy living space features a gas fireplace to take the chill off. Upstairs you will find a monstrous primary bedroom complete with huge walk in closet and inviting ensuite bathroom. There are 2 generously sized bedrooms and a huge bonus/family room or even 4th bedroom. The home delivers the knockout punch with the outdoor space and features the 0.66 acre parcel and backing onto an untouched treeline. Close to schools, shopping, dining, pubs and recreation, this home is not one to be missed. Measurements are appox. Verify if fundamental. (id:48970) Show More
Details
- Constructed Date: 2004
- Property Type: Single Family
- Type: House
- Total Finished Area: 1916 sqft
- Neighbourhood: Cedar
Features
- Southern exposure
- Workshop
- Baseboard heaters
Rooms Details For 1872 Kirkstone Way
| Type | Level | Dimension |
|---|---|---|
| Bathroom | Second level | 5'3 x 8'1 |
| Bonus Room | Second level | 19'0 x 18'5 |
| Bedroom | Second level | 10'4 x 10'1 |
| Bedroom | Second level | 12'8 x 11'8 |
| Ensuite | Second level | 9'1 x 8'6 |
| Primary Bedroom | Second level | 13'7 x 14'7 |
| Laundry room | Main level | 12'11 x 8'4 |
| Bathroom | Main level | 5'1 x 6'2 |
| Kitchen | Main level | 12'4 x 14'6 |
| Dining room | Main level | 10'8 x 12'5 |
| Living room | Main level | 19'2 x 18'7 |
| Entrance | Main level | 8'11 x 5'9 |
Location
Similar Properties
For Sale
$ 998,000 $ 605 / Sq. Ft.

- 980858 ©MLS
- 3 Bedroom
- 2 Bathroom
For Sale
$ 475,000 $ 321 / Sq. Ft.

- 975667 ©MLS
- 3 Bedroom
- 1 Bathroom
For Sale
$ 1,399,000 $ 214 / Sq. Ft.

- 983442 ©MLS
- 3 Bedroom
- 2 Bathroom


This REALTOR.ca listing content is owned and licensed by REALTOR® members of The Canadian Real Estate Association
Data provided by: Vancouver Island Real Estate Board




