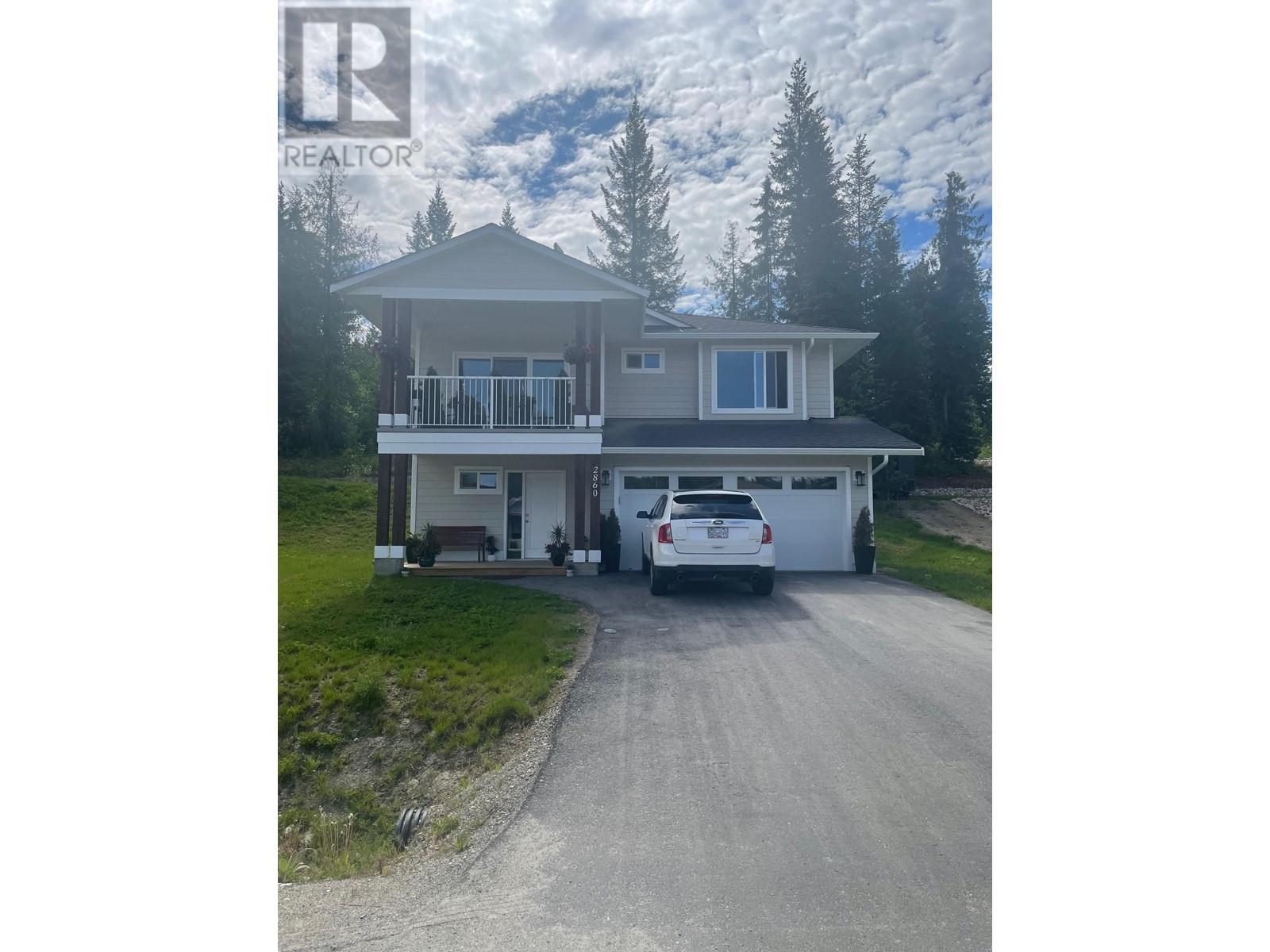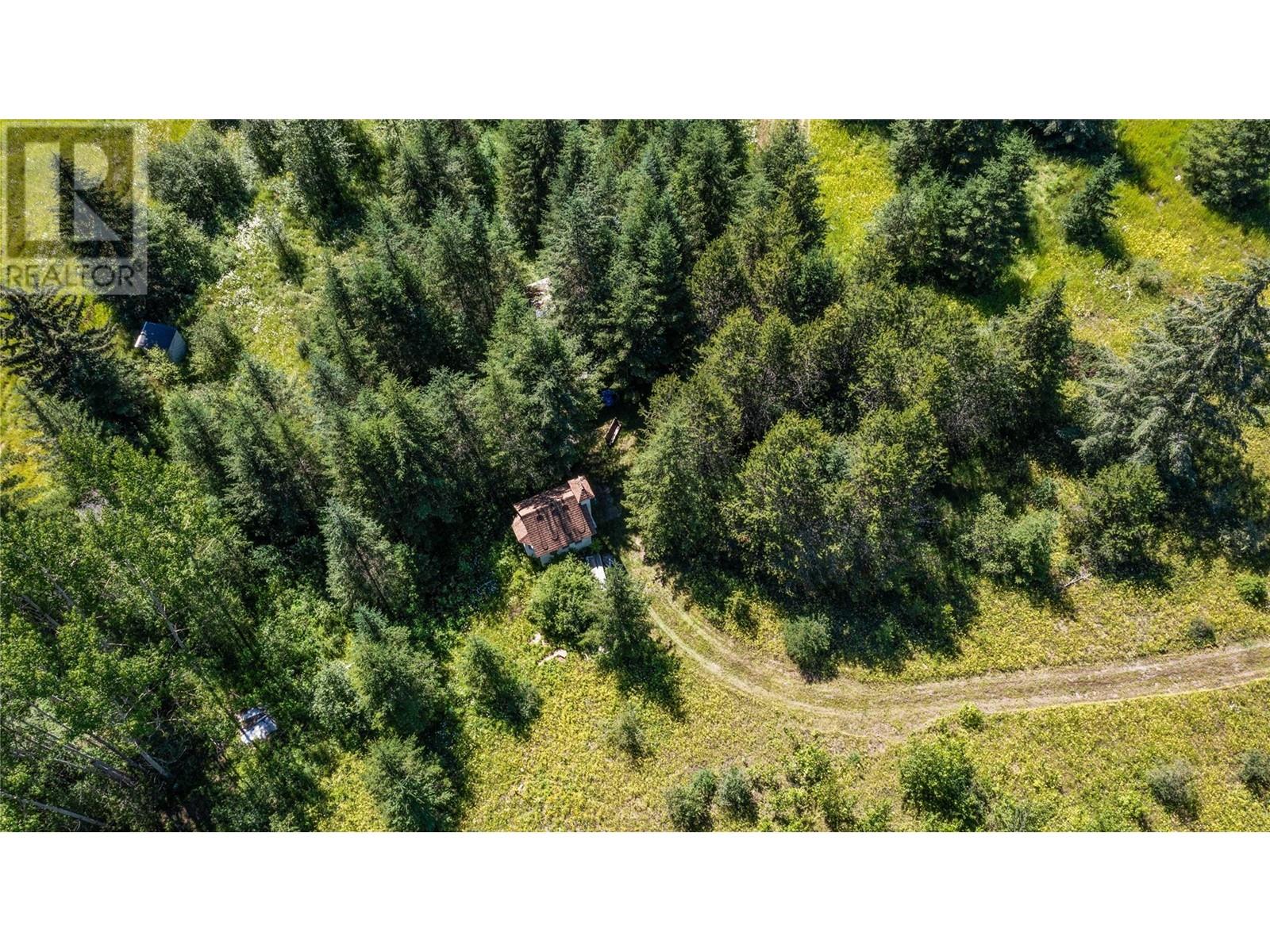- ©MLS 10323771
- Area 1034 sq ft
- Bedrooms 2
- Bathrooms 2
- Parkings 1
Description
Welcome to Shuswap Country Estates – 55+ Mobile Home Park in Tappen, BC. Shuswap Country Estates offers the perfect blend of peaceful country living with easy access to nearby amenities. Enjoy stunning mountain views from the privacy of your own home. The ""Bennett"" by Moduline Homes, offers two bedrooms and two bathrooms. This thoughtfully designed home features an open-concept layout, perfect for comfortable living. Comes equipped with four stainless steel kitchen appliances. Enjoy a single detached garage along with a paved driveway and low-maintenance Arizona-style landscaping. Up to 2 pets are welcome, with approval. Customize the floor plan and finishings to suit your personal style and preferences if you wish ( subject to price change ). Pad rent is $430 per month, which includes water, sewer, and weekly garbage pick-up. Homeowners are responsible for utilities such as power, gas, TV, and internet. As an added bonus, Moduline Industries will cover the first year of home insurance. This price is based on the ""Bennett"" floorplan, GST is applicable. Don’t miss this opportunity to enjoy affordable, carefree living in the beautiful Shuswap Country Estates (id:48970) Show More
Details
- Property Type: Single Family
- Type: Manufactured Home
- Neighbourhood: Tappen / Sunnybrae
- Maintenance Fee: 430.00/Monthly
Features
- Adult Oriented
- Seniors Oriented
- Mountain view
- Valley view
- View (panoramic)
- Range
- Refrigerator
- Dishwasher
- Microwave
- See remarks
- Hood Fan
- Water softener
- Forced air
- See remarks
Rooms Details For 1885 Tappen Notch Hill Road Unit# 96
| Type | Level | Dimension |
|---|---|---|
| Full bathroom | Main level | Measurements not available |
| Kitchen | Main level | 9'3'' x 15'10'' |
| 4pc Ensuite bath | Main level | Measurements not available |
| Living room | Main level | 15'9'' x 14'8'' |
| Bedroom | Main level | 8'9'' x 10'5'' |
| Primary Bedroom | Main level | 14'8'' x 11'5'' |
Location
Similar Properties
For Sale
$ 665,000 $ 297 / Sq. Ft.

- 10314743 ©MLS
- 2 Bedroom
- 2 Bathroom
For Sale
$ 983,000 $ 917 / Sq. Ft.

- 10302348 ©MLS
- 2 Bedroom
- 1 Bathroom
For Sale
$ 725,000 $ 554 / Sq. Ft.

- 10321667 ©MLS
- 2 Bedroom
- 2 Bathroom


This REALTOR.ca listing content is owned and licensed by REALTOR® members of The Canadian Real Estate Association
Data provided by: Okanagan-Mainline Real Estate Board




