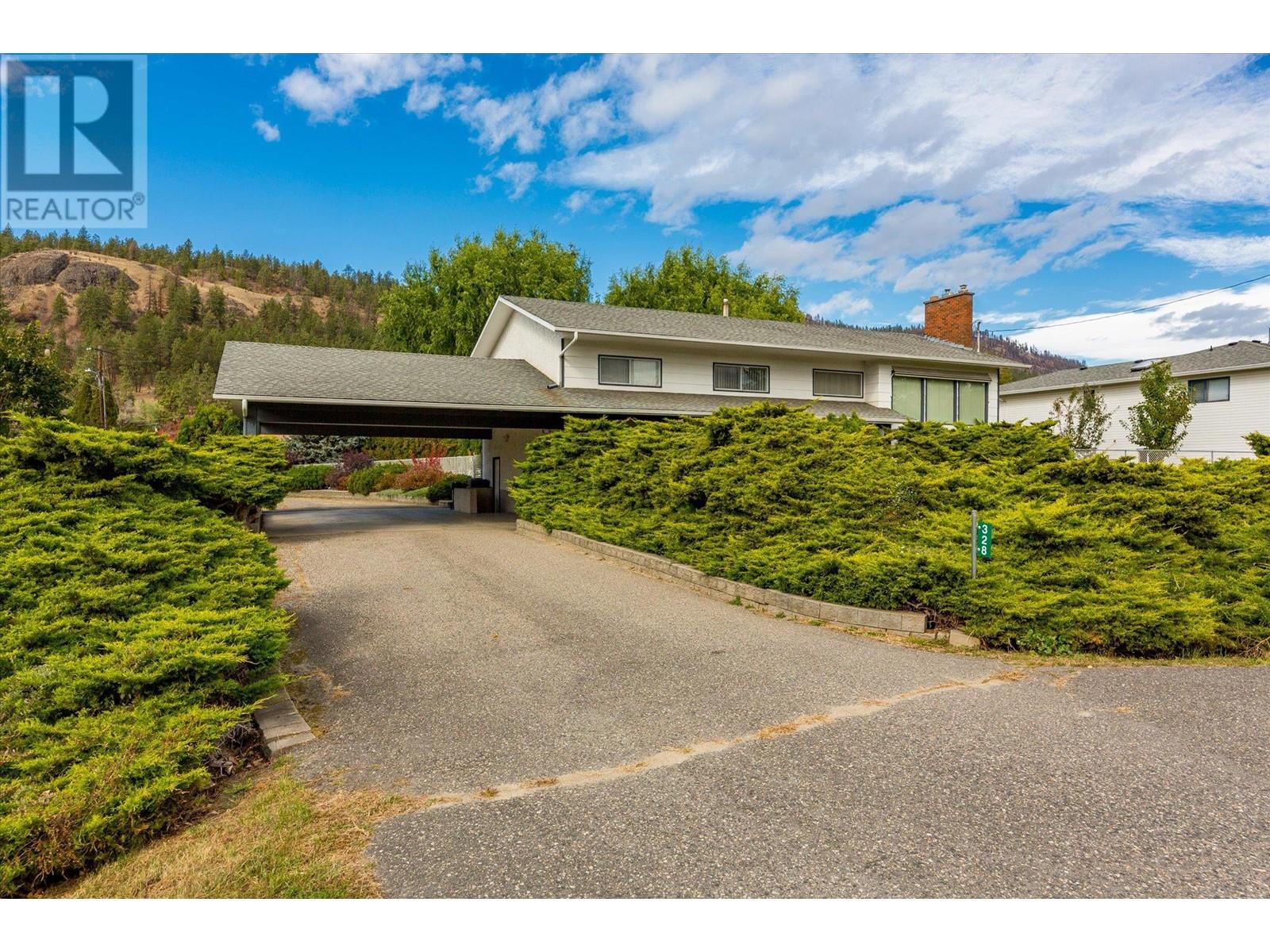- ©MLS 10320705
- Area 2541 sq ft
- Bedrooms 5
- Bathrooms 5
- Parkings 6
Description
OPEN HOUSE August 3&4 (11am-1pm). Welcome to this stunning modern new built half duplex located in the sought-after neighborhood of North Glenmore. This quality-build move in ready home features five bedrooms, five bathrooms, and includes 1 bedroom legal suite, offering rental income. The main home boasts of 4 bedrooms on the top floor, 2 of the bedrooms with ensuites and walk in closets. Enjoy the modern and sleek design with quartz counters, laminate flooring and a spacious kitchen with large island, perfect for entertaining! The attention to detail shows thru feature walls and quality finishes throughout the home. Beautiful professionally manicured fenced backyard and irrigated. Attached double garage with enough parking for at least four more vehicles in the driveway. This centrally located property is close to schools, shopping, the airport, UBC and an array of amenities. Additional features include built in vacuum system and comes with 2-5-10 year warranty. NO GST Payable. (id:48970) Show More
Details
- Constructed Date: 2023
- Property Type: Single Family
- Type: Duplex
- Access Type: Easy access
- Architectural Style: Contemporary
- Neighbourhood: North Glenmore
Ammenities + Nearby
- Golf Nearby
- Airport
- Park
- Recreation
- Schools
- Shopping
- Golf Nearby
- Airport
- Park
- Recreation
- Schools
- Shopping
Features
- Level lot
- Central island
- Family Oriented
- Refrigerator
- Dishwasher
- Dryer
- Range - Electric
- Range - Gas
- Washer
- Central air conditioning
- Baseboard heaters
- Forced air
- See remarks
Rooms Details For 1946 Hemmerling Court
| Type | Level | Dimension |
|---|---|---|
| Bedroom | Second level | 10'1'' x 11'1'' |
| Bedroom | Second level | 11'1'' x 9'4'' |
| 3pc Ensuite bath | Second level | Measurements not available |
| Bedroom | Second level | 17'9'' x 9'3'' |
| 4pc Ensuite bath | Second level | Measurements not available |
| Primary Bedroom | Second level | 20'2'' x 13'0'' |
| 3pc Bathroom | Basement | Measurements not available |
| Bedroom | Basement | 8'10'' x 12'8'' |
| Storage | Basement | 10'1'' x 9'10'' |
| Laundry room | Basement | 8'1'' x 9'9'' |
| Family room | Basement | 12'6'' x 10'0'' |
| Kitchen | Basement | 12'6'' x 9'2'' |
| 3pc Bathroom | Main level | Measurements not available |
| 2pc Bathroom | Main level | Measurements not available |
| Laundry room | Main level | 8'1'' x 9'9'' |
| Living room | Main level | 19'11'' x 13'1'' |
| Dining nook | Main level | 10'5'' x 8'5'' |
| Kitchen | Main level | 12'5'' x 10'11'' |
| Foyer | Main level | 5'3'' x 10'11'' |
Location
Similar Properties
For Sale
$ 1,099,999 $ 433 / Sq. Ft.

- 10320701 ©MLS
- 5 Bedroom
- 5 Bathroom
For Sale
$ 1,399,000 $ 488 / Sq. Ft.

- 10321895 ©MLS
- 5 Bedroom
- 3 Bathroom
For Sale
$ 1,999,700 $ 776 / Sq. Ft.

- 10323631 ©MLS
- 5 Bedroom
- 3 Bathroom


This REALTOR.ca listing content is owned and licensed by REALTOR® members of The Canadian Real Estate Association
Data provided by: Okanagan-Mainline Real Estate Board




