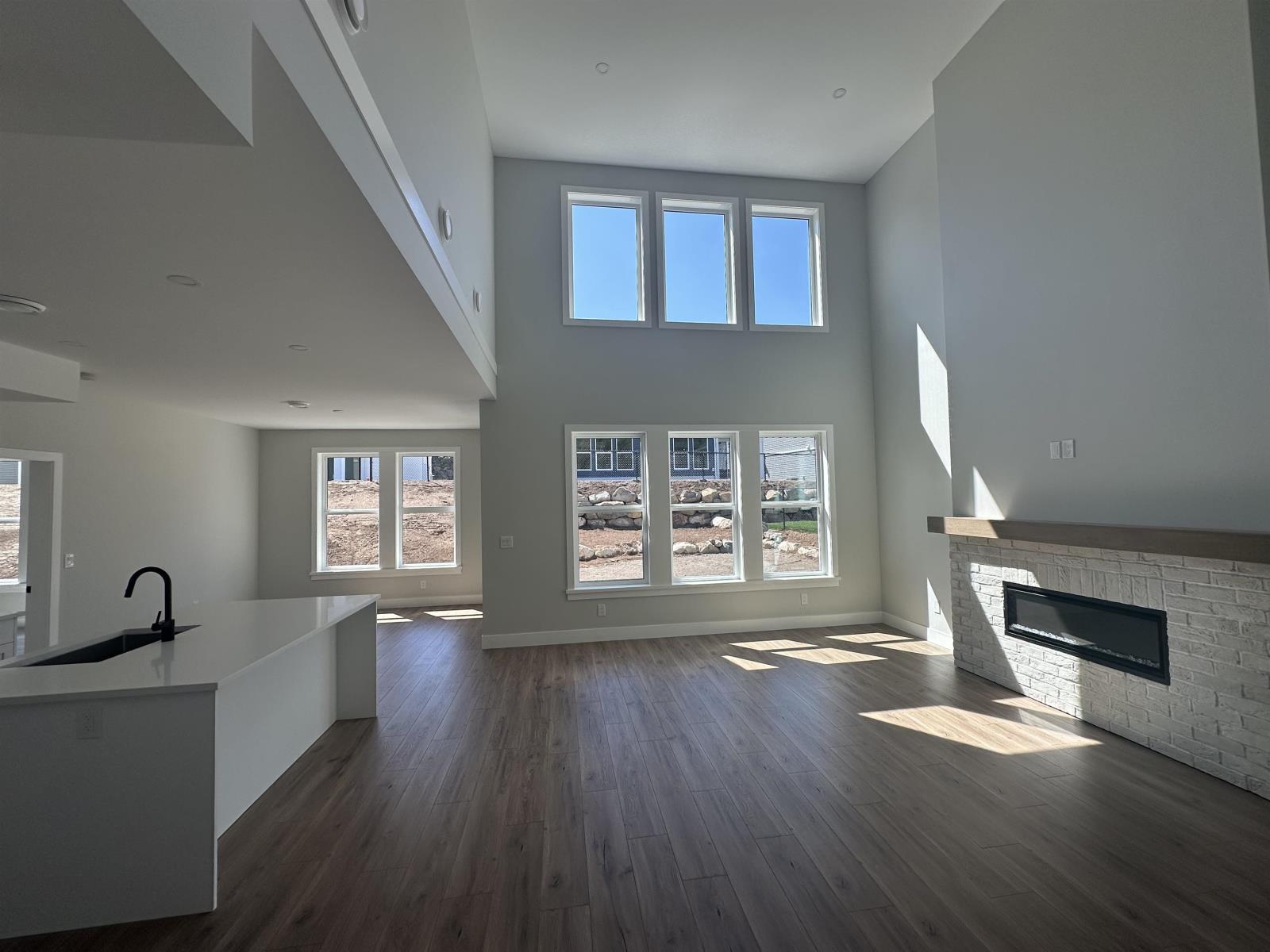- ©MLS R2872283
- Area 1767 sq ft
- Bedrooms 3
- Bathrooms 3
Description
NO TRANSFER TAX. NEW HOME W/ 10 YR WARRANTY. Built by Vesta Properties. Amazing value for a freehold new home w/ yard, garage & long driveway. Come live where nature intended nestled in the mountains where time slows down, natural beauty surrounds you. Located in one of the most stunning communities in Kent, Harrison Highlands offers you access to networks of trails just steps from your door in the majestic Harrison area Whether you hike, bike, or simply want to just take it all in, the beauty of nature and traditional living radiates throughout. The Harlequin 2, 1,767 sqft 1/2 duplex comes w/3 bdrms, 3 bthrms w/laundry upstairs, A/C, SS Kitchen appliances. MOVE-IN READY! NO Strata Fees! No maintenance fees! no rules, no regulations! freehold! open house fri - sunday 12pm - 4pm (id:48970) Show More
Details
- Constructed Date: 2024
- Property Type: Single Family
- Type: Duplex
Features
- Mountain view
- Dishwasher
- Refrigerator
- Stove
- Central air conditioning
- Heat Pump
Rooms Details For 1959 WOODSIDE BOULEVARD|Mt Woodside
| Type | Level | Dimension |
|---|---|---|
| Kitchen | Main level | 13 ft ,1 in x 8 ft ,5 in |
| Dining room | Main level | 16 ft ,1 in x 9 ft |
| Great room | Main level | 13 ft ,7 in x 13 ft ,1 in |
| Enclosed porch | Main level | 9 ft x 6 ft |
| Enclosed porch | Main level | 9 ft x 5 ft |
| Primary Bedroom | Upper Level | 12 ft ,3 in x 10 ft ,4 in |
| Other | Upper Level | 4 ft ,1 in x 5 ft ,8 in |
| Laundry room | Upper Level | 5 ft ,8 in x 6 ft ,5 in |
| Bedroom 2 | Upper Level | 9 ft ,5 in x 9 ft ,7 in |
| Primary Bedroom | Upper Level | 13 ft ,1 in x 11 ft ,1 in |
| Other | Upper Level | 7 ft ,1 in x 8 ft ,8 in |
Location
Similar Properties
For Sale
$ 999,900 $ 444 / Sq. Ft.

- R2936662 ©MLS
- 3 Bedroom
- 3 Bathroom
For Sale
$ 860,400 $ 501 / Sq. Ft.

- R2910557 ©MLS
- 3 Bedroom
- 3 Bathroom
For Sale
$ 1,069,999 $ 461 / Sq. Ft.

- R2936827 ©MLS
- 3 Bedroom
- 3 Bathroom


This REALTOR.ca listing content is owned and licensed by REALTOR® members of The Canadian Real Estate Association
Data provided by: Chilliwack & District Real Estate Board




