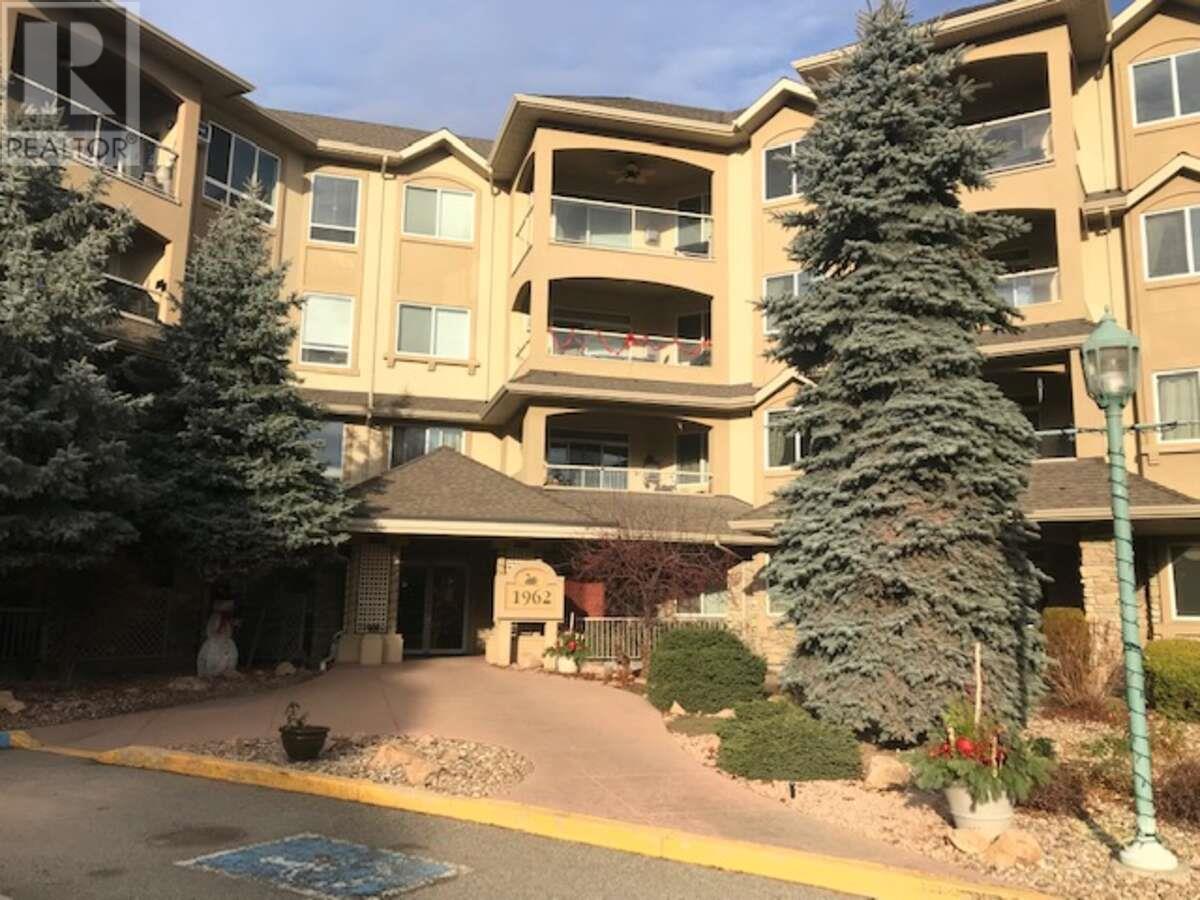- ©MLS 10321688
- Area 1012 sq ft
- Bedrooms 2
- Bathrooms 2
- Parkings 1
Description
Great Central Location charming 2 bedroom 2 bathroom unit with tonnes of amenities including sparkling Outdoor heated pool, newly renovated amenities room, guest house, gym, etc. Walking distance to shops, London Drugs, restaurants, Parkinsons Recreation Center and many other services, but in a safe and serene settings. Motivated seller. Rentals: Allowed (Long Term) Pets: Allowed, One dog or One cat (14"" and max) Age Restriction: None Parking: One Underground Storage: Available, one large one, Second Floor. Measurements as per iGuide, if important, please verify Property is Vacant, quick possession possible. Some Furniture Negotiable (id:48970) Show More
Details
- Constructed Date: 1996
- Property Type: Single Family
- Type: Apartment
- Neighbourhood: Glenmore
- Pool Type: Inground pool
- Maintenance Fee: 412.84/Monthly
Ammenities + Nearby
- Clubhouse
- Recreation Centre
Features
- Recreational Facilities
- Pets Allowed
- Rentals Allowed
- Clubhouse
- Baseboard heaters
- Storage, Locker
Rooms Details For 1966 Enterprise Way Unit# 310 Lot# 33
| Type | Level | Dimension |
|---|---|---|
| Full bathroom | Main level | 7'8'' x 6'8'' |
| Full ensuite bathroom | Main level | 9'10'' x 4'10'' |
| Bedroom | Main level | 13'4'' x 10'0'' |
| Dining room | Main level | 15'1'' x 7'11'' |
| Kitchen | Main level | 10'5'' x 8'3'' |
| Laundry room | Main level | 6'11'' x 7'11'' |
| Living room | Main level | 15'7'' x 133' |
| Primary Bedroom | Main level | 12'7'' x 11'1'' |
Location
Similar Properties
For Sale
$ 523,000 $ 510 / Sq. Ft.

- 10306136 ©MLS
- 2 Bedroom
- 2 Bathroom
For Sale
$ 510,000 $ 554 / Sq. Ft.

- 10324293 ©MLS
- 2 Bedroom
- 2 Bathroom
For Sale
$ 525,000 $ 589 / Sq. Ft.

- 10318334 ©MLS
- 2 Bedroom
- 2 Bathroom


This REALTOR.ca listing content is owned and licensed by REALTOR® members of The Canadian Real Estate Association
Data provided by: Okanagan-Mainline Real Estate Board




